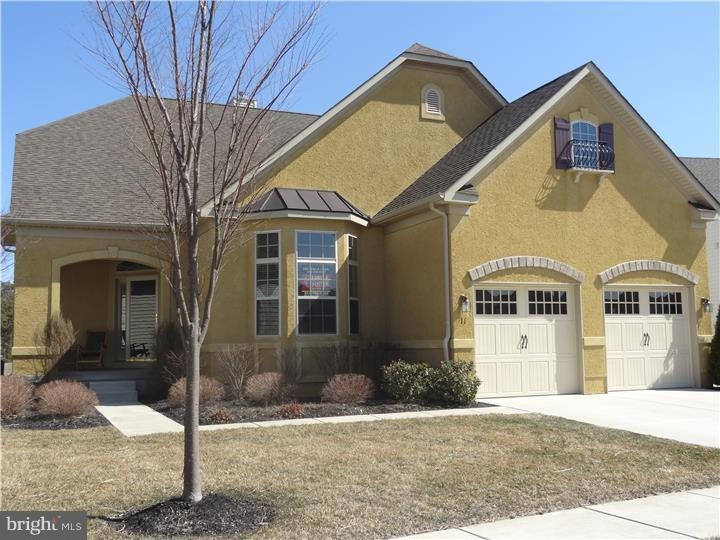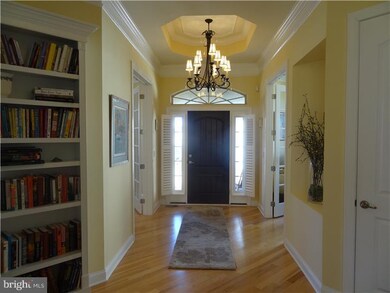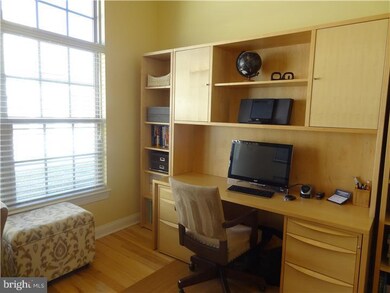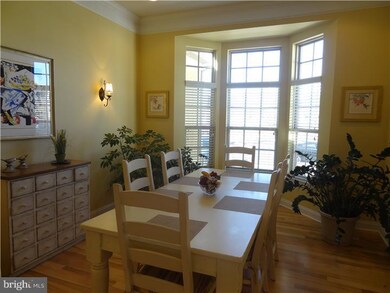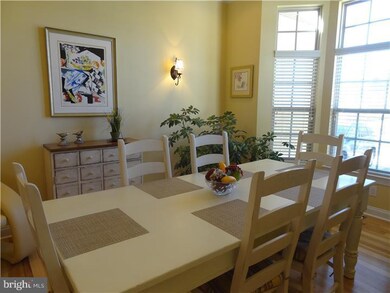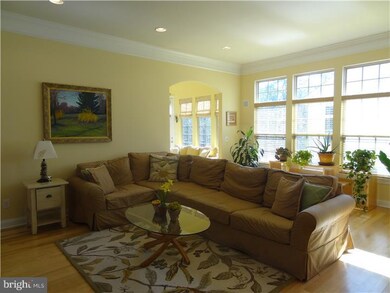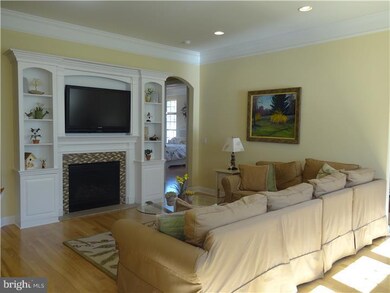
11 Copley Cir West Berlin, NJ 08091
Highlights
- Senior Community
- Traditional Architecture
- Wood Flooring
- Clubhouse
- Cathedral Ceiling
- Attic
About This Home
As of September 2019Beautiful home in prestigious over 55 community Montibello. Premium lot that backs up to the breathtaking view of the pond with two fountains and natural wooded beauty. Home has every upgrade you can imagine. 10 foot ceilings, crown moldings and hardwood flooring throughout the main level. Tray ceiling in foyer. Gourmet kitchen package with custom cabinetry, granite counter tops, stainless appliances, wine refrigerator and decorative back splash. Upgraded lighting fixtures, recessed lighting, ceiling fans and custom blinds. Sun room with tile flooring and lake views. Great room with gorgeous gas fire place and surround sound. Master Suite with tray ceiling,large custom walk in closet, master bath with large shower with custom tile, jacuzzi tub. Upstairs you will find large loft with 3rd bedroom and full bath with upgraded tile. Walk in storage area. Custom brick patio with upgraded landscaping. Walking distance to fabulous clubhouse with indoor and outdoor pools, Exercise room, card room, full kitchen and banquet room. Weekly schedule of activities and trips! This is an incredible home with every imaginable upgrade and one of the bets lots in Montibello. Don't wait to build! This house has it all!
Home Details
Home Type
- Single Family
Est. Annual Taxes
- $11,902
Year Built
- Built in 2010
Lot Details
- 6,839 Sq Ft Lot
- Sprinkler System
- Back, Front, and Side Yard
- Property is in good condition
- Property is zoned SCH
HOA Fees
- $157 Monthly HOA Fees
Parking
- 2 Car Attached Garage
- 2 Open Parking Spaces
Home Design
- Traditional Architecture
- Pitched Roof
- Stucco
Interior Spaces
- 2,999 Sq Ft Home
- Property has 2 Levels
- Cathedral Ceiling
- Ceiling Fan
- 1 Fireplace
- Living Room
- Dining Room
- Home Security System
- Attic
Kitchen
- Breakfast Area or Nook
- Butlers Pantry
- Self-Cleaning Oven
- Dishwasher
- Kitchen Island
- Disposal
Flooring
- Wood
- Wall to Wall Carpet
- Tile or Brick
Bedrooms and Bathrooms
- 3 Bedrooms
- En-Suite Primary Bedroom
- En-Suite Bathroom
- 3 Full Bathrooms
- Walk-in Shower
Laundry
- Laundry Room
- Laundry on main level
Outdoor Features
- Patio
Utilities
- Forced Air Heating and Cooling System
- Heating System Uses Gas
- Natural Gas Water Heater
- Cable TV Available
Listing and Financial Details
- Tax Lot 00029
- Assessor Parcel Number 06-02401-00029
Community Details
Overview
- Senior Community
- Association fees include pool(s), common area maintenance, lawn maintenance, snow removal, all ground fee, management
- Built by JS HOVNANIAN & SONS
- Montebello Subdivision, Matisse Floorplan
Amenities
- Clubhouse
Recreation
- Community Pool
Ownership History
Purchase Details
Home Financials for this Owner
Home Financials are based on the most recent Mortgage that was taken out on this home.Purchase Details
Home Financials for this Owner
Home Financials are based on the most recent Mortgage that was taken out on this home.Purchase Details
Similar Homes in the area
Home Values in the Area
Average Home Value in this Area
Purchase History
| Date | Type | Sale Price | Title Company |
|---|---|---|---|
| Warranty Deed | $470,000 | Core Title | |
| Deed | $445,000 | Fidelity Natl Title Ins Co | |
| Deed | $506,265 | -- |
Mortgage History
| Date | Status | Loan Amount | Loan Type |
|---|---|---|---|
| Previous Owner | $356,000 | Adjustable Rate Mortgage/ARM |
Property History
| Date | Event | Price | Change | Sq Ft Price |
|---|---|---|---|---|
| 09/30/2019 09/30/19 | Sold | $470,000 | -1.1% | $150 / Sq Ft |
| 06/13/2019 06/13/19 | For Sale | $475,000 | +6.7% | $152 / Sq Ft |
| 06/02/2014 06/02/14 | Sold | $445,000 | -0.9% | $148 / Sq Ft |
| 03/30/2014 03/30/14 | Pending | -- | -- | -- |
| 03/24/2014 03/24/14 | For Sale | $449,000 | -- | $150 / Sq Ft |
Tax History Compared to Growth
Tax History
| Year | Tax Paid | Tax Assessment Tax Assessment Total Assessment is a certain percentage of the fair market value that is determined by local assessors to be the total taxable value of land and additions on the property. | Land | Improvement |
|---|---|---|---|---|
| 2024 | $13,000 | $327,700 | $44,300 | $283,400 |
| 2023 | $13,000 | $327,700 | $44,300 | $283,400 |
| 2022 | $12,626 | $327,700 | $44,300 | $283,400 |
| 2021 | $12,371 | $327,700 | $44,300 | $283,400 |
| 2020 | $12,407 | $327,700 | $44,300 | $283,400 |
| 2019 | $11,538 | $309,400 | $40,100 | $269,300 |
| 2018 | $11,565 | $309,400 | $40,100 | $269,300 |
| 2017 | $11,423 | $309,400 | $40,100 | $269,300 |
| 2016 | $11,346 | $309,400 | $40,100 | $269,300 |
| 2015 | $12,332 | $213,100 | $39,500 | $173,600 |
| 2014 | $12,136 | $213,100 | $39,500 | $173,600 |
Agents Affiliated with this Home
-
Gary Vermaat

Seller's Agent in 2019
Gary Vermaat
Prominent Properties Sotheby's International Realty
(609) 238-3438
201 Total Sales
-
Donna DeStefano

Buyer's Agent in 2019
Donna DeStefano
PA RealtyWorks LLC
(215) 732-8300
50 Total Sales
-
Deborah Sabel

Seller's Agent in 2014
Deborah Sabel
Long & Foster
(609) 220-4967
125 Total Sales
-
Janet Brown

Buyer's Agent in 2014
Janet Brown
Weichert Corporate
(609) 923-0905
40 Total Sales
Map
Source: Bright MLS
MLS Number: 1002851078
APN: 06-02401-0000-00029
- 31 Ravenna Dr
- 55 Remington Dr
- 34 Ravenna Dr
- 18 Knottingham Dr
- 398 Cooper Rd
- 34 Gainsboro Dr
- 470 E Taunton Ave
- 58 Forrest Hills Dr
- 100 Forrest Hills Dr
- 418 Oak Ave
- 127 Forrest Hills Dr
- 312 Walnut Ave
- 25 Forrest Hills Dr
- 268 Fairview Ave
- 34 N Rose Ln
- 247 Powell Ave
- 449 Prospect Ave
- 353 Holly Rd
- 244 Briarwood Rd
- 2 Keston Place
