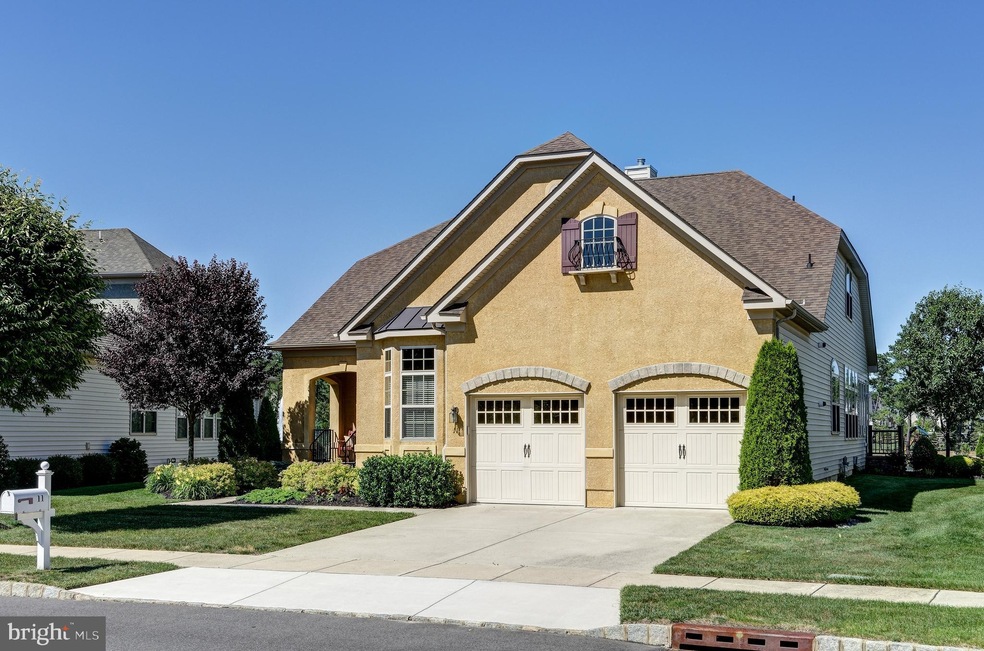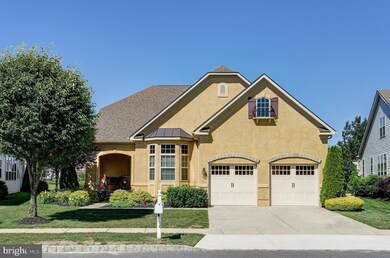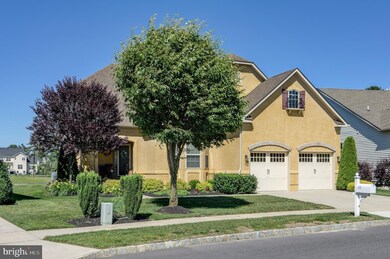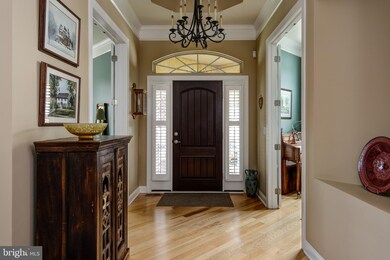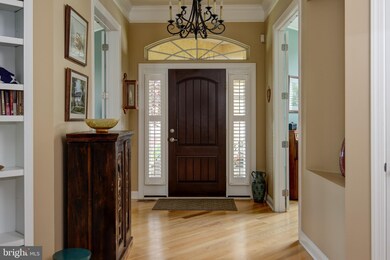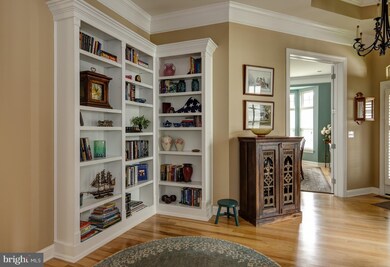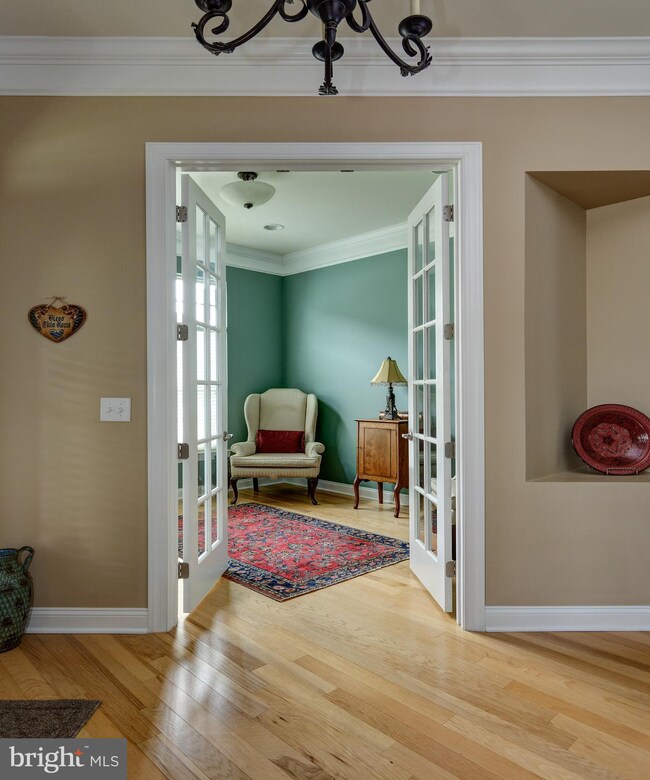
11 Copley Cir West Berlin, NJ 08091
Highlights
- Senior Living
- Clubhouse
- Sun or Florida Room
- Colonial Architecture
- Wood Flooring
- Community Pool
About This Home
As of September 2019This is an upgraded Two Story Colonial Style Home that is located in the desirable over 55 active community of Montebello in Berlin Township. This home sits on a premium lot overlooking the pond and features beautiful hardwood floors throughout the first floor, crown moldings, tray ceilings, glass French doors and 10' ceiling height just to name a few of this homes features. The first floor highlights are an entry foyer with tray ceiling and built-in bookcases, formal living room with gas log fireplace, formal dining room with bow window, kitchen with custom cabinets, granite countertops and stainless steel appliances, family room with crown molding, first floor laundry room, sun room with view of the pond, office, master suite with stall shower and Jacuzzi tub, second bedroom and full hall bath. The second floor features the third bedroom, full bath, large loft area and storage room. To complete this home, there is an attached two car garage with automatic garage door opener and keyless entry. This home is also within walking distance to the fabulous club house with indoor and outdoor pools, exercise room, card room, full kitchen and banquet room.
Last Agent to Sell the Property
Prominent Properties Sotheby's International Realty License #7871830 Listed on: 06/13/2019

Home Details
Home Type
- Single Family
Est. Annual Taxes
- $11,538
Year Built
- Built in 2010
HOA Fees
- $165 Monthly HOA Fees
Parking
- 2 Car Attached Garage
- 2 Open Parking Spaces
- Garage Door Opener
Home Design
- Colonial Architecture
- Pitched Roof
- Shingle Roof
- Vinyl Siding
- Stucco
Interior Spaces
- 3,126 Sq Ft Home
- Property has 2 Levels
- Ceiling height of 9 feet or more
- Ceiling Fan
- Gas Fireplace
- Family Room
- Living Room
- Dining Room
- Sun or Florida Room
- Home Security System
- Instant Hot Water
- Laundry on main level
Flooring
- Wood
- Carpet
- Tile or Brick
Bedrooms and Bathrooms
- En-Suite Primary Bedroom
- Walk-in Shower
Outdoor Features
- Patio
- Porch
Utilities
- Forced Air Heating and Cooling System
- 200+ Amp Service
- Well
- Cable TV Available
Additional Features
- Energy-Efficient Windows
- Property is zoned SCH
Listing and Financial Details
- Tax Lot 00029
- Assessor Parcel Number 06-02401-00029
Community Details
Overview
- Senior Living
- Association fees include common area maintenance, lawn care front, snow removal, all ground fee, management
- Senior Community | Residents must be 55 or older
- Montebello Subdivision
Amenities
- Clubhouse
Recreation
- Community Pool
Ownership History
Purchase Details
Home Financials for this Owner
Home Financials are based on the most recent Mortgage that was taken out on this home.Purchase Details
Home Financials for this Owner
Home Financials are based on the most recent Mortgage that was taken out on this home.Purchase Details
Similar Homes in the area
Home Values in the Area
Average Home Value in this Area
Purchase History
| Date | Type | Sale Price | Title Company |
|---|---|---|---|
| Warranty Deed | $470,000 | Core Title | |
| Deed | $445,000 | Fidelity Natl Title Ins Co | |
| Deed | $506,265 | -- |
Mortgage History
| Date | Status | Loan Amount | Loan Type |
|---|---|---|---|
| Previous Owner | $356,000 | Adjustable Rate Mortgage/ARM |
Property History
| Date | Event | Price | Change | Sq Ft Price |
|---|---|---|---|---|
| 09/30/2019 09/30/19 | Sold | $470,000 | -1.1% | $150 / Sq Ft |
| 06/13/2019 06/13/19 | For Sale | $475,000 | +6.7% | $152 / Sq Ft |
| 06/02/2014 06/02/14 | Sold | $445,000 | -0.9% | $148 / Sq Ft |
| 03/30/2014 03/30/14 | Pending | -- | -- | -- |
| 03/24/2014 03/24/14 | For Sale | $449,000 | -- | $150 / Sq Ft |
Tax History Compared to Growth
Tax History
| Year | Tax Paid | Tax Assessment Tax Assessment Total Assessment is a certain percentage of the fair market value that is determined by local assessors to be the total taxable value of land and additions on the property. | Land | Improvement |
|---|---|---|---|---|
| 2024 | $13,000 | $327,700 | $44,300 | $283,400 |
| 2023 | $13,000 | $327,700 | $44,300 | $283,400 |
| 2022 | $12,626 | $327,700 | $44,300 | $283,400 |
| 2021 | $12,371 | $327,700 | $44,300 | $283,400 |
| 2020 | $12,407 | $327,700 | $44,300 | $283,400 |
| 2019 | $11,538 | $309,400 | $40,100 | $269,300 |
| 2018 | $11,565 | $309,400 | $40,100 | $269,300 |
| 2017 | $11,423 | $309,400 | $40,100 | $269,300 |
| 2016 | $11,346 | $309,400 | $40,100 | $269,300 |
| 2015 | $12,332 | $213,100 | $39,500 | $173,600 |
| 2014 | $12,136 | $213,100 | $39,500 | $173,600 |
Agents Affiliated with this Home
-
Gary Vermaat

Seller's Agent in 2019
Gary Vermaat
Prominent Properties Sotheby's International Realty
(609) 238-3438
201 Total Sales
-
Donna DeStefano

Buyer's Agent in 2019
Donna DeStefano
PA RealtyWorks LLC
(215) 732-8300
50 Total Sales
-
Deborah Sabel

Seller's Agent in 2014
Deborah Sabel
Long & Foster
(609) 220-4967
124 Total Sales
-
Janet Brown

Buyer's Agent in 2014
Janet Brown
Weichert Corporate
(609) 923-0905
40 Total Sales
Map
Source: Bright MLS
MLS Number: NJCD368536
APN: 06-02401-0000-00029
- 31 Ravenna Dr
- 55 Remington Dr
- 34 Ravenna Dr
- 18 Knottingham Dr
- 398 Cooper Rd
- 34 Gainsboro Dr
- 470 E Taunton Ave
- 58 Forrest Hills Dr
- 100 Forrest Hills Dr
- 418 Oak Ave
- 127 Forrest Hills Dr
- 312 Walnut Ave
- 25 Forrest Hills Dr
- 268 Fairview Ave
- 34 N Rose Ln
- 247 Powell Ave
- 449 Prospect Ave
- 353 Holly Rd
- 244 Briarwood Rd
- 2 Keston Place
