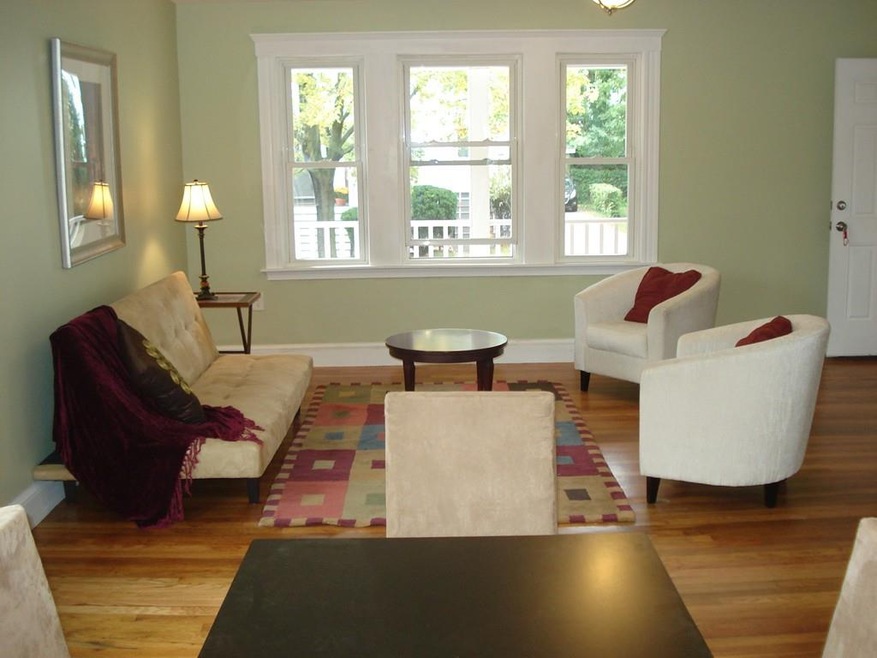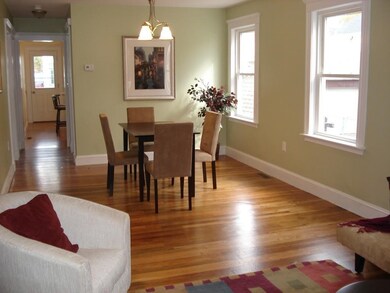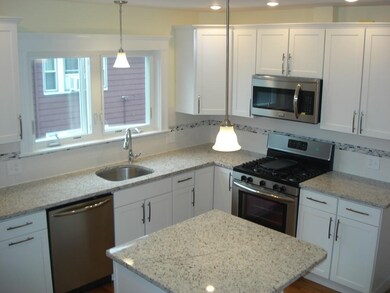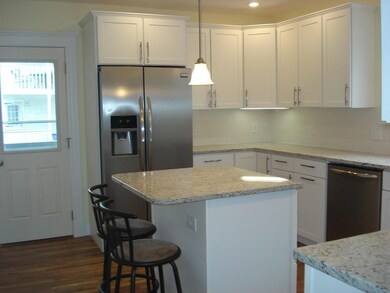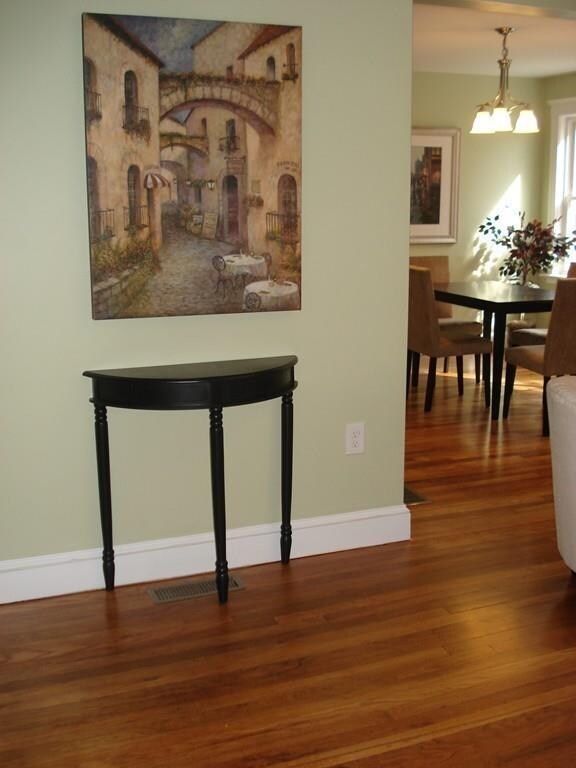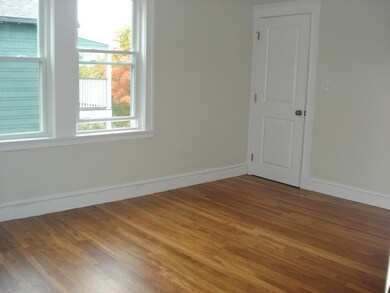
11 Cornell St Unit 1 Arlington, MA 02474
East Arlington NeighborhoodHighlights
- Waterfront
- Property is near public transit
- Main Floor Primary Bedroom
- Thompson School Rated A
- Wood Flooring
- 4-minute walk to James Lussiano Park
About This Home
As of August 2022Fabulous location, high quality renovation & record low interest rates combine to make this a special offering. Enjoy the walking trails & scenic views of the Mystic River, good access to public transport & major routes. The first level features an inviting entry with open plan living room to dining room. The gorgeous high end kitchen with an island, stainless appliances & granite has an abundance of cabinets & direct entry to the back deck. There are two bedrooms & bathroom. The finished lower level offers a great room, study, bathroom/laundry room with a wall of cabinets & a storage room. Beautiful hardwood floors, new plumbing, electric, heat/central air, porches, parking & back yard. All this just a short walk to Arlington Center & Capitol Sq's great shops & restaurants or along the bike path to Alewife!***** First Open House Fri (Oct 23) 5pm to 6pm, Sat & Sun (Oct 24/25) 1-2:30pm
Last Agent to Sell the Property
Advisors Living - Arlington Listed on: 10/23/2015

Property Details
Home Type
- Condominium
Est. Annual Taxes
- $6,863
Year Built
- Built in 1924
HOA Fees
- $180 Monthly HOA Fees
Interior Spaces
- 1,700 Sq Ft Home
- 2-Story Property
- Insulated Windows
- Insulated Doors
- Great Room
- Laundry in Basement
Kitchen
- Range
- Microwave
- ENERGY STAR Qualified Dishwasher
- Disposal
- Instant Hot Water
Flooring
- Wood
- Carpet
- Tile
Bedrooms and Bathrooms
- 2 Bedrooms
- Primary Bedroom on Main
- 2 Full Bathrooms
Home Security
Parking
- 3 Car Parking Spaces
- Off-Street Parking
Utilities
- Central Heating and Cooling System
- 2 Cooling Zones
- 2 Heating Zones
- Natural Gas Connected
- Tankless Water Heater
- Gas Water Heater
Additional Features
- Energy-Efficient Thermostat
- Porch
- Waterfront
- Property is near public transit
Listing and Financial Details
- Assessor Parcel Number M:041.0 B:0003 L:0015,321392
Community Details
Overview
- Association fees include water, sewer, insurance, reserve funds
- 2 Units
Amenities
- Common Area
- Shops
Pet Policy
- Pets Allowed
Security
- Storm Windows
Ownership History
Purchase Details
Home Financials for this Owner
Home Financials are based on the most recent Mortgage that was taken out on this home.Similar Homes in Arlington, MA
Home Values in the Area
Average Home Value in this Area
Purchase History
| Date | Type | Sale Price | Title Company |
|---|---|---|---|
| Not Resolvable | $579,000 | -- |
Mortgage History
| Date | Status | Loan Amount | Loan Type |
|---|---|---|---|
| Open | $736,250 | Purchase Money Mortgage | |
| Closed | $347,400 | New Conventional |
Property History
| Date | Event | Price | Change | Sq Ft Price |
|---|---|---|---|---|
| 08/09/2022 08/09/22 | Sold | $775,000 | -4.3% | $447 / Sq Ft |
| 06/26/2022 06/26/22 | Pending | -- | -- | -- |
| 06/16/2022 06/16/22 | For Sale | $810,000 | +39.9% | $467 / Sq Ft |
| 12/18/2015 12/18/15 | Sold | $579,000 | +1.8% | $341 / Sq Ft |
| 10/26/2015 10/26/15 | Pending | -- | -- | -- |
| 10/22/2015 10/22/15 | For Sale | $569,000 | -- | $335 / Sq Ft |
Tax History Compared to Growth
Tax History
| Year | Tax Paid | Tax Assessment Tax Assessment Total Assessment is a certain percentage of the fair market value that is determined by local assessors to be the total taxable value of land and additions on the property. | Land | Improvement |
|---|---|---|---|---|
| 2025 | $9,265 | $860,300 | $0 | $860,300 |
| 2024 | $8,721 | $823,500 | $0 | $823,500 |
| 2023 | $9,350 | $834,100 | $0 | $834,100 |
| 2022 | $9,256 | $810,500 | $0 | $810,500 |
| 2021 | $8,925 | $787,000 | $0 | $787,000 |
| 2020 | $8,575 | $775,300 | $0 | $775,300 |
| 2019 | $7,838 | $696,100 | $0 | $696,100 |
| 2018 | $7,478 | $616,500 | $0 | $616,500 |
| 2017 | $7,068 | $562,700 | $0 | $562,700 |
Agents Affiliated with this Home
-
Anthony Carestia

Seller's Agent in 2022
Anthony Carestia
William Raveis R.E. & Home Services
(781) 715-5076
3 in this area
23 Total Sales
-
Michele Demattia Detursi

Buyer's Agent in 2022
Michele Demattia Detursi
Coldwell Banker Realty - Belmont
(781) 367-7771
3 in this area
29 Total Sales
-
Marjie Fitzpatrick
M
Seller's Agent in 2015
Marjie Fitzpatrick
Advisors Living - Arlington
(781) 454-8484
5 Total Sales
Map
Source: MLS Property Information Network (MLS PIN)
MLS Number: 71923018
APN: ARLI-000041A-000003-000111
- 72 Rawson Rd Unit 2
- 15 University Rd
- 10 Rawson Rd
- 108 Decatur St Unit 5
- 80 Broadway Unit PH
- 72-74 Grafton St Unit 2
- 6 Gordon Rd
- 17 Norcross St Unit 3
- 17 Norcross St Unit 2
- 56 Hilton St
- 45 Grafton St
- 28 Gardner St
- 34 Lewis Ave
- 6 Arizona Terrace Unit 2
- 107 Sunnyside Ave
- 5 Belknap St Unit 1
- 5 Belknap St Unit 2
- 5 Belknap St Unit 4
- 12 Pond Ln Unit 65
- 41 Silk St
