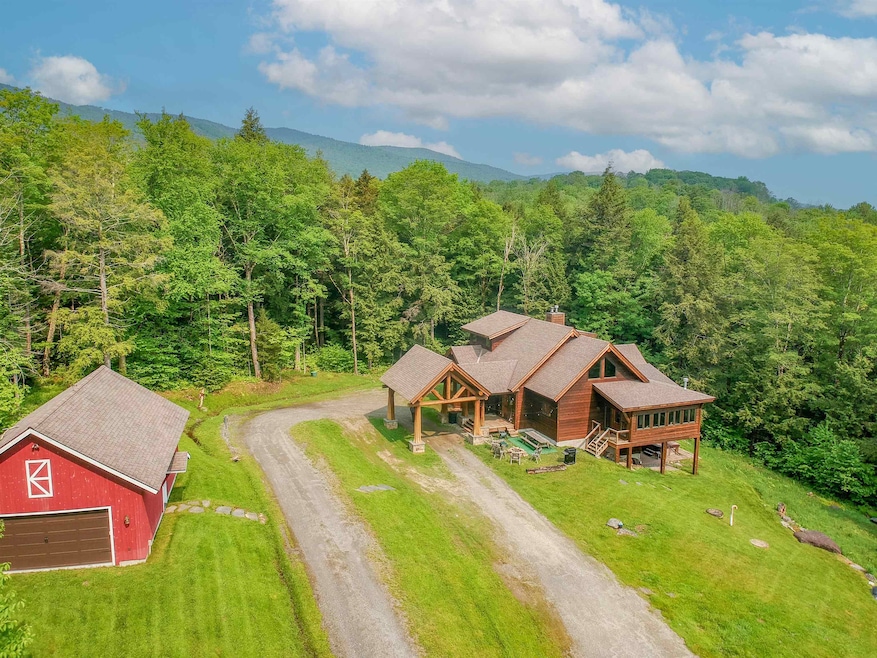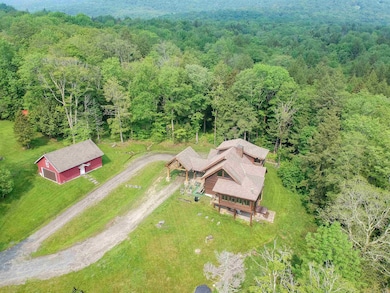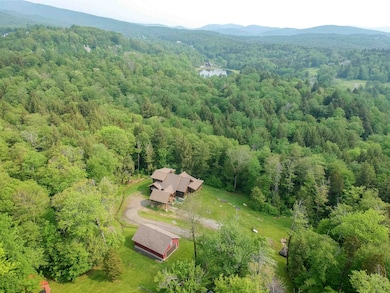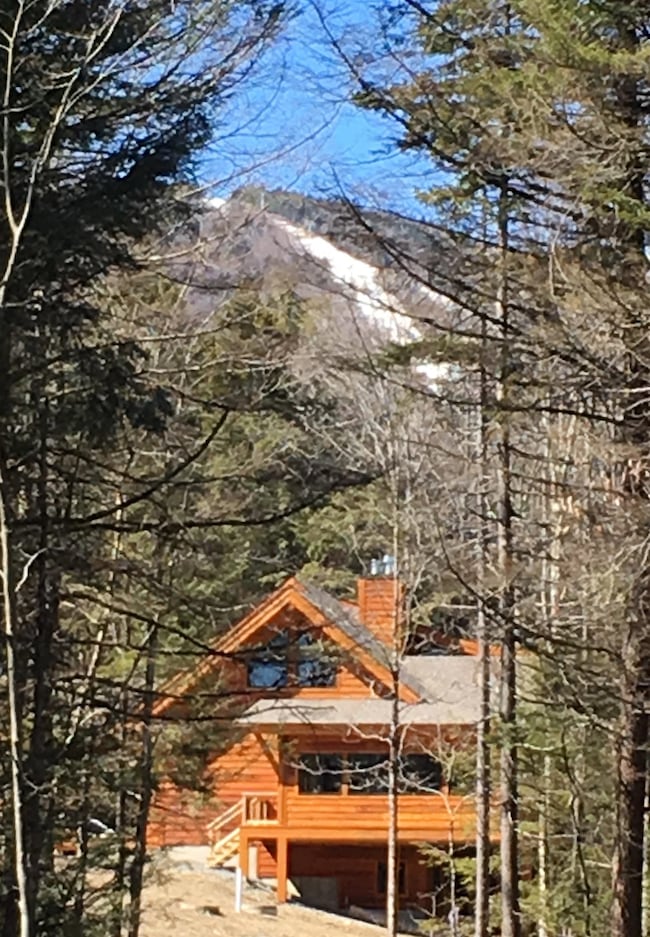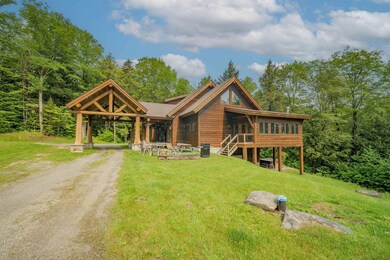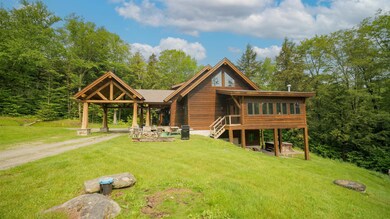
11 Corriveau Way Wilmington, VT 05363
Estimated payment $8,760/month
Highlights
- Spa
- 3.06 Acre Lot
- Secluded Lot
- Waterfront
- Deck
- Stream or River on Lot
About This Home
Nestled in Vermont's Green Mountains, this stunning mountain home blends rustic beauty with modern luxury. Minutes from the exclusive Hermitage Club (property adjacent) in Wilmington, with private skiing, hiking, & a lifestyle enveloped in natural beauty. Built by Precision Craft Log & Timber Homes, the residence features hand-selected & hewned Idaho cedar logs & spans 4,125 square feet. Non-settling system, with SIP makes for superior durbility, sustainability, energy efficiency. Circular driveway leads to a spacious mudroom, opening to a cozy family room. The great room, with soaring ceilings & a floor-to-ceiling stone fireplace, is perfect for gatherings, while the luxurious kitchen boasts a leathered granite island. An 800-square-foot enclosed porch with heated floors & a gas "woodstove" expands the living space, the deck with a chiminea fireplace offers a serene setting for evenings under the stars. The main floor includes a bunkroom and guest room, while the master suite upstairs provides a private retreat with stunning mountain views, heated bath floors with walk-in steam shower. A sleeping loft area upstairs as well. The lower level features a playroom, bedroom, bathroom & Arctic Spa hot tub out the sliders. A 20’ x 40’ "toy box" barn accommodates cars & recreational equipment, smart-home technologies offer convenience. With direct access to VAST snowmobile trails & the Hermitage Club’s world-class amenities, this home offers a perfect blend of adventure & serenity.
Listing Agent
Deerfield Valley Real Estate License #082.0006929 Listed on: 06/24/2025
Home Details
Home Type
- Single Family
Est. Annual Taxes
- $13,468
Year Built
- Built in 2015
Lot Details
- 3.06 Acre Lot
- Waterfront
- Secluded Lot
- Corner Lot
- Wooded Lot
Parking
- 4 Car Garage
- Circular Driveway
- Stone Driveway
- Gravel Driveway
- Dirt Driveway
Home Design
- Post and Beam
- Adirondack Style Architecture
- Log Cabin
- Concrete Foundation
- Wood Frame Construction
- Shingle Roof
Interior Spaces
- Property has 2.5 Levels
- Wired For Sound
- Woodwork
- Cathedral Ceiling
- Ceiling Fan
- Wood Burning Fireplace
- Natural Light
- Family Room Off Kitchen
- Open Floorplan
- Heated Enclosed Porch
Kitchen
- Stove
- Microwave
- ENERGY STAR Qualified Refrigerator
- ENERGY STAR Qualified Dishwasher
- Kitchen Island
Flooring
- Wood
- Ceramic Tile
Bedrooms and Bathrooms
- 4 Bedrooms
- En-Suite Bathroom
Laundry
- Laundry on main level
- ENERGY STAR Qualified Dryer
- ENERGY STAR Qualified Washer
Basement
- Heated Basement
- Basement Fills Entire Space Under The House
- Interior Basement Entry
Home Security
- Home Security System
- Smart Thermostat
- Carbon Monoxide Detectors
- Fire and Smoke Detector
Outdoor Features
- Spa
- Stream or River on Lot
- Deck
- Outbuilding
Schools
- Deerfield Valley Elem. Sch Elementary School
- Twin Valley Middle School
- Twin Valley High School
Utilities
- Forced Air Heating and Cooling System
- Programmable Thermostat
- Underground Utilities
- Propane
- Drilled Well
- Septic Tank
- Leach Field
- High Speed Internet
Community Details
- Trails
Map
Home Values in the Area
Average Home Value in this Area
Tax History
| Year | Tax Paid | Tax Assessment Tax Assessment Total Assessment is a certain percentage of the fair market value that is determined by local assessors to be the total taxable value of land and additions on the property. | Land | Improvement |
|---|---|---|---|---|
| 2024 | $14,128 | $732,500 | $60,000 | $672,500 |
| 2023 | $12,507 | $561,600 | $105,300 | $456,300 |
| 2022 | $12,506 | $561,600 | $105,300 | $456,300 |
| 2021 | $12,351 | $561,600 | $105,300 | $456,300 |
| 2020 | $13,600 | $561,600 | $105,300 | $456,300 |
| 2019 | $12,860 | $550,000 | $0 | $0 |
| 2018 | $12,388 | $550,000 | $0 | $0 |
| 2016 | $11,136 | $550,000 | $0 | $0 |
Property History
| Date | Event | Price | Change | Sq Ft Price |
|---|---|---|---|---|
| 06/24/2025 06/24/25 | For Sale | $1,395,000 | -- | $332 / Sq Ft |
Similar Homes in Wilmington, VT
Source: PrimeMLS
MLS Number: 5048146
APN: 762-242-10071
- 47 Ives Rd
- 15 Haymaker Ln Unit 6D
- 15 Haymaker Ln Unit 6B
- 27 Haymaker Ln Unit 9H
- 11 Dutchman Ln Unit 4B
- 339 Coldbrook Rd
- 56 Coldbrook Crossing
- 19 Village Rd E
- 127 Fannie Hill Dr
- 195 Mann Rd Unit 12
- LOT 158/160 High Peak Way
- Lot 162 High Peak Way
- 16 Tenth Unit 40
- 41 Two Brook Dr
- 5 First Ln Unit 1
- 00 Two Brook Dr
- 394 Haystack Rd Unit 2
- 1 Pheasant Ln
- 42 Airport Rd
- 22 Lower Howe's Rd Unit A89
- 4027 Vermont Route 100
- 111 Wiswall Hill Rd Unit Tiny home/mini cottage
- 16 Winterberry Heights
- 4591 Vermont 30
- 498 Marlboro Rd Unit N35
- 15 Nearing Rd
- 197 Monadnock View Ln
- 995 Western Ave Unit 300
- 166 N Branch St
- 20 Jamie Ln
- 90 Turkey Run Rd
- 5 Byington Ln
- 9 Browning Place
- 9 Browning Place
- 130 Union St Unit D
- 165 Benmont Ave
- 43 Cranberry Hill Rd
- 343 Dewey St
- 14 Burnt Hill Rd
- 131 Frost St Unit 2
