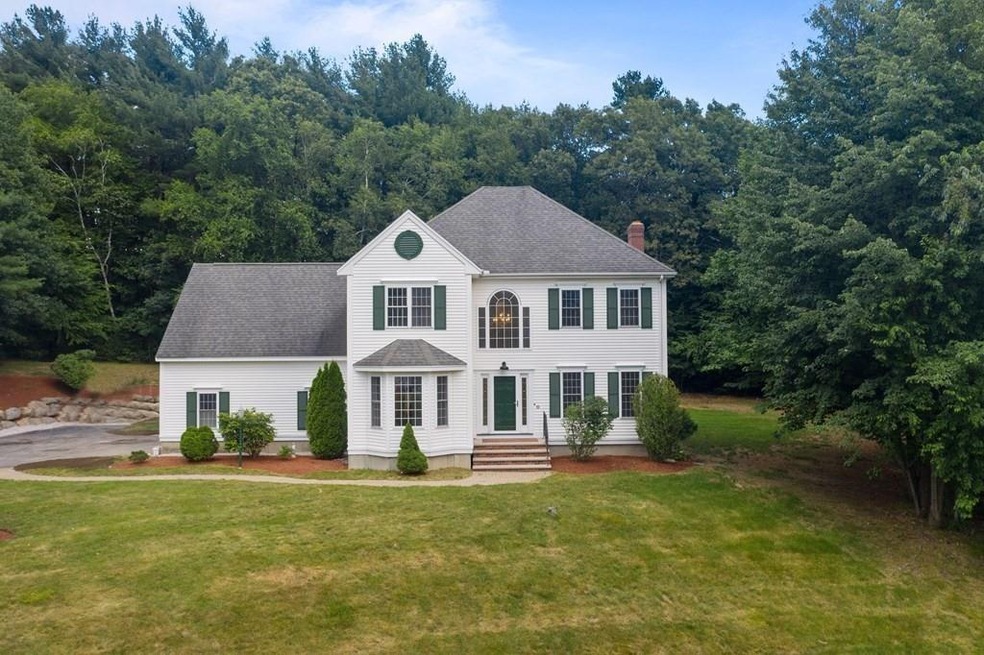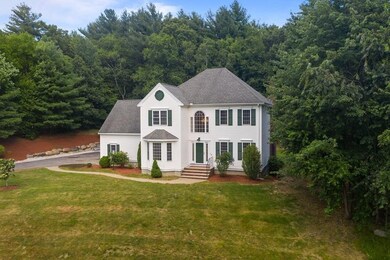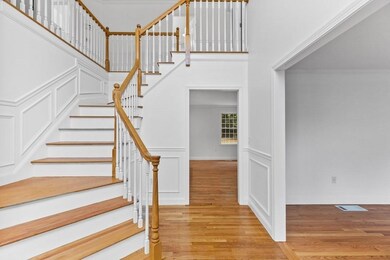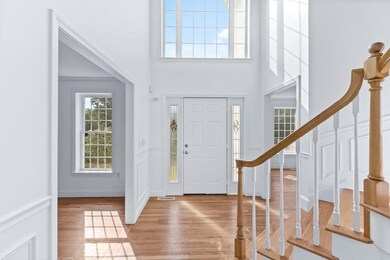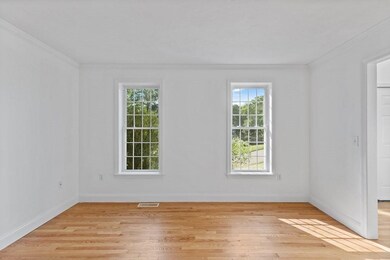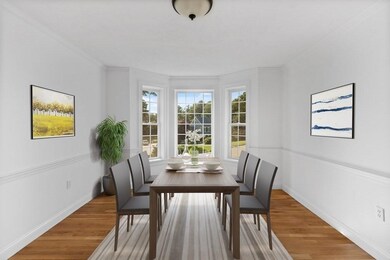
11 Cortland Dr Hudson, MA 01749
Gospel Hill NeighborhoodHighlights
- Golf Course Community
- Colonial Architecture
- Property is near public transit
- Open Floorplan
- Deck
- Wooded Lot
About This Home
As of August 2021Welcome to 11 Cortland Drive! Located atop a hill one of the most desirable neighborhoods in Hudson on a cul-de-sac, this freshly renovated marvel awaits it's new owner. This open concept colonial with a new partially finished basement now offers 3200+ sq.ft. of comfortable living. Bright welcoming foyer leads to the dining area and formal living area on the first floor w/ beautifully refinished hardwood floors throughout. Spacious living room area w/ fireplace, a beautiful eat in kitchen w/ brand new stainless steel appliances, quartz countertops, tiled backsplash and a renovated 1/2 bath completes the first level. The second level features 4 Bedrooms, laundry room, 1 primary bath and large master bath with spa appeal. Second level has new carpeting, recessed lighting in each of the bedrooms and ample closet space. Basement features a 1/2 bath with plenty of space for entertainment or playroom. Peaceful tree lined backyard makes you feel like you're in your own sanctuary.
Last Agent to Sell the Property
Coldwell Banker Realty - Lexington Listed on: 07/07/2021

Home Details
Home Type
- Single Family
Est. Annual Taxes
- $10,195
Year Built
- Built in 1998 | Remodeled
Lot Details
- 1.47 Acre Lot
- Cul-De-Sac
- Sprinkler System
- Wooded Lot
- Property is zoned SA5
Parking
- 2 Car Attached Garage
- Driveway
- Open Parking
- Off-Street Parking
Home Design
- Colonial Architecture
- Frame Construction
- Shingle Roof
- Concrete Perimeter Foundation
Interior Spaces
- 2,743 Sq Ft Home
- Open Floorplan
- Vaulted Ceiling
- Recessed Lighting
- Decorative Lighting
- Light Fixtures
- Living Room with Fireplace
- Partially Finished Basement
- Exterior Basement Entry
- Attic Access Panel
- Home Security System
Kitchen
- Range
- Microwave
- Dishwasher
- Stainless Steel Appliances
- Kitchen Island
- Upgraded Countertops
- Disposal
Flooring
- Wood
- Wall to Wall Carpet
- Ceramic Tile
Bedrooms and Bathrooms
- 4 Bedrooms
- Primary bedroom located on second floor
- Walk-In Closet
Laundry
- Laundry on upper level
- Dryer
- Washer
Outdoor Features
- Deck
Location
- Property is near public transit
- Property is near schools
Utilities
- Forced Air Heating and Cooling System
- Heating System Uses Natural Gas
- Gas Water Heater
Listing and Financial Details
- Assessor Parcel Number M:0056 B:0000 L:0071,3767465
Community Details
Amenities
- Shops
Recreation
- Golf Course Community
- Park
- Jogging Path
Ownership History
Purchase Details
Home Financials for this Owner
Home Financials are based on the most recent Mortgage that was taken out on this home.Purchase Details
Home Financials for this Owner
Home Financials are based on the most recent Mortgage that was taken out on this home.Purchase Details
Home Financials for this Owner
Home Financials are based on the most recent Mortgage that was taken out on this home.Purchase Details
Home Financials for this Owner
Home Financials are based on the most recent Mortgage that was taken out on this home.Similar Homes in the area
Home Values in the Area
Average Home Value in this Area
Purchase History
| Date | Type | Sale Price | Title Company |
|---|---|---|---|
| Not Resolvable | $825,000 | None Available | |
| Not Resolvable | $685,000 | None Available | |
| Deed | $618,000 | -- | |
| Deed | $371,183 | -- |
Mortgage History
| Date | Status | Loan Amount | Loan Type |
|---|---|---|---|
| Open | $660,000 | Purchase Money Mortgage | |
| Previous Owner | $650,750 | Purchase Money Mortgage | |
| Previous Owner | $400,000 | Stand Alone Refi Refinance Of Original Loan | |
| Previous Owner | $445,500 | Stand Alone Second | |
| Previous Owner | $494,400 | Purchase Money Mortgage | |
| Previous Owner | $92,700 | No Value Available | |
| Previous Owner | $75,000 | No Value Available | |
| Previous Owner | $25,000 | No Value Available | |
| Previous Owner | $300,000 | No Value Available | |
| Previous Owner | $45,000 | No Value Available | |
| Previous Owner | $215,000 | Purchase Money Mortgage |
Property History
| Date | Event | Price | Change | Sq Ft Price |
|---|---|---|---|---|
| 08/20/2021 08/20/21 | Sold | $825,000 | +4.4% | $301 / Sq Ft |
| 07/13/2021 07/13/21 | Pending | -- | -- | -- |
| 07/07/2021 07/07/21 | For Sale | $789,900 | +15.3% | $288 / Sq Ft |
| 06/09/2021 06/09/21 | Sold | $685,000 | -2.1% | $250 / Sq Ft |
| 04/14/2021 04/14/21 | Pending | -- | -- | -- |
| 04/14/2021 04/14/21 | For Sale | $700,000 | -- | $255 / Sq Ft |
Tax History Compared to Growth
Tax History
| Year | Tax Paid | Tax Assessment Tax Assessment Total Assessment is a certain percentage of the fair market value that is determined by local assessors to be the total taxable value of land and additions on the property. | Land | Improvement |
|---|---|---|---|---|
| 2025 | $11,920 | $858,800 | $267,100 | $591,700 |
| 2024 | $11,376 | $812,600 | $243,100 | $569,500 |
| 2023 | $10,811 | $740,500 | $234,100 | $506,400 |
| 2022 | $10,745 | $677,500 | $213,100 | $464,400 |
| 2021 | $10,195 | $614,500 | $202,900 | $411,600 |
| 2020 | $10,137 | $610,300 | $198,700 | $411,600 |
| 2019 | $9,550 | $560,800 | $198,700 | $362,100 |
| 2018 | $9,710 | $566,900 | $189,100 | $377,800 |
| 2017 | $9,445 | $539,700 | $180,100 | $359,600 |
| 2016 | $8,764 | $506,900 | $180,100 | $326,800 |
| 2015 | $8,466 | $490,200 | $180,100 | $310,100 |
| 2014 | $8,146 | $467,600 | $157,900 | $309,700 |
Agents Affiliated with this Home
-
Peter Kasseris

Seller's Agent in 2021
Peter Kasseris
Coldwell Banker Realty - Lexington
(781) 910-2271
1 in this area
46 Total Sales
-
Richard Anzalone

Seller's Agent in 2021
Richard Anzalone
RE/MAX
(508) 736-5731
2 in this area
122 Total Sales
-
Marilyn Green

Buyer's Agent in 2021
Marilyn Green
RE/MAX
(508) 509-4775
5 in this area
177 Total Sales
Map
Source: MLS Property Information Network (MLS PIN)
MLS Number: 72861743
APN: HUDS-000056-000000-000071
