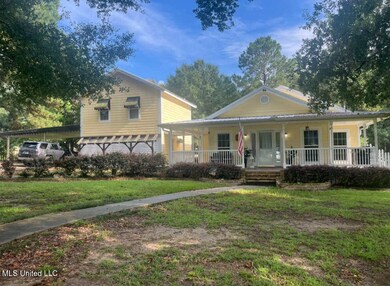
11 Cottage Ln Carriere, MS 39426
Estimated payment $2,176/month
Highlights
- Guest House
- Quartz Countertops
- Front Porch
- Acadian Style Architecture
- Cul-De-Sac
- In-Law or Guest Suite
About This Home
Bring your MAMA or the NANNY to their cottage on 1.6 acres to live in this 3br/2ba w/guest home in PRC school district. Hurry for this one before its gone. Nice culdesac. LA not warranted. SHOWINGS TO START ON MONDAY. Offers before then will be contingent on seeing home on Monday.
Listing Agent
Coldwell Banker Country Properties, Inc. License #S54325 Listed on: 07/25/2025

Home Details
Home Type
- Single Family
Est. Annual Taxes
- $3,600
Year Built
- Built in 2001
Lot Details
- 1.6 Acre Lot
- Cul-De-Sac
- Few Trees
Parking
- 1 Car Garage
- 2 Carport Spaces
Home Design
- Acadian Style Architecture
- Farmhouse Style Home
- Pillar, Post or Pier Foundation
- Metal Roof
- Siding
Interior Spaces
- 1,806 Sq Ft Home
- 1-Story Property
- Ceiling Fan
- Gas Log Fireplace
- Home Security System
- Quartz Countertops
Bedrooms and Bathrooms
- 3 Bedrooms
- In-Law or Guest Suite
- 2 Full Bathrooms
Laundry
- Laundry in Carport
- Laundry in Bathroom
Outdoor Features
- Shed
- Front Porch
Additional Homes
- Guest House
Schools
- Pearl River Central Lower Elementary School
Utilities
- Cooling System Powered By Gas
- Central Heating and Cooling System
- Septic Tank
- Phone Available
Community Details
- Property has a Home Owners Association
- Apple South Subdivision
- The community has rules related to covenants, conditions, and restrictions
Listing and Financial Details
- HUD Owned
- Assessor Parcel Number 5-16-3-06-000-000-0328
Map
Home Values in the Area
Average Home Value in this Area
Tax History
| Year | Tax Paid | Tax Assessment Tax Assessment Total Assessment is a certain percentage of the fair market value that is determined by local assessors to be the total taxable value of land and additions on the property. | Land | Improvement |
|---|---|---|---|---|
| 2024 | $3,600 | $28,403 | $0 | $0 |
| 2023 | $3,600 | $26,225 | $0 | $0 |
| 2022 | $3,333 | $26,225 | $0 | $0 |
| 2021 | $3,315 | $26,225 | $0 | $0 |
| 2020 | $1,919 | $17,483 | $0 | $0 |
| 2019 | $1,863 | $17,483 | $0 | $0 |
| 2018 | $1,849 | $17,483 | $0 | $0 |
| 2017 | $1,727 | $17,483 | $0 | $0 |
| 2016 | $1,727 | $17,483 | $0 | $0 |
| 2015 | $1,555 | $15,367 | $0 | $0 |
| 2014 | $1,403 | $14,104 | $0 | $0 |
Property History
| Date | Event | Price | Change | Sq Ft Price |
|---|---|---|---|---|
| 07/24/2025 07/24/25 | For Sale | $339,000 | +48.7% | $188 / Sq Ft |
| 09/04/2020 09/04/20 | Sold | -- | -- | -- |
| 07/27/2020 07/27/20 | Pending | -- | -- | -- |
| 05/26/2020 05/26/20 | For Sale | $227,900 | -- | $128 / Sq Ft |
Purchase History
| Date | Type | Sale Price | Title Company |
|---|---|---|---|
| Warranty Deed | -- | -- | |
| Quit Claim Deed | -- | -- | |
| Quit Claim Deed | -- | -- |
Similar Homes in Carriere, MS
Source: MLS United
MLS Number: 4120439
APN: 5-16-3-06-000-000-0328
- 11 Nature's Path
- 33 Chinaberry Cir
- 34 Chinaberry Cir
- 65 Chinaberry Cir
- NHN Chinaberry Cir
- 26 Running Stream Dr
- 18 Gould Rd
- 16 Tripp Ln
- 51 Cane Bend Dr
- Lot 79 Spring Oak Dr
- Lot 80 Spring Oak Dr
- Lot 82 Spring Oak Dr
- Lot 84 Spring Oak Dr
- Lot 83 Spring Oak Dr
- 00 Sweet Birch Dr
- 44 Spring Oak Dr
- 139 Lakeview Dr
- Lot 62 Bent Creek Phase 2
- Lot 61 Bent Creek Phase 2
- Lot 60
- 700 McNeil Steep Holow Rd Unit 2
- 3 Sutton Ln
- 21 Sutton Ln
- 19 Sutton Ln
- 14 C W Moore Rd
- 201 Teague St
- 201 Teague St
- 11 Hammock Rd
- 1010 Telly Rd Unit A
- 13090 Hagedorn Rd Unit D
- 715 E 6th St
- 724 Avenue F
- 319 Memphis St Unit C
- 319 Memphis St Unit A
- 319 Memphis St
- 413 Austin St
- 59448 Highway 10 Unit H
- 59448 Highway 10 Unit G
- 59448 Highway 10 Unit F
- 59448 Highway 10 Unit E






