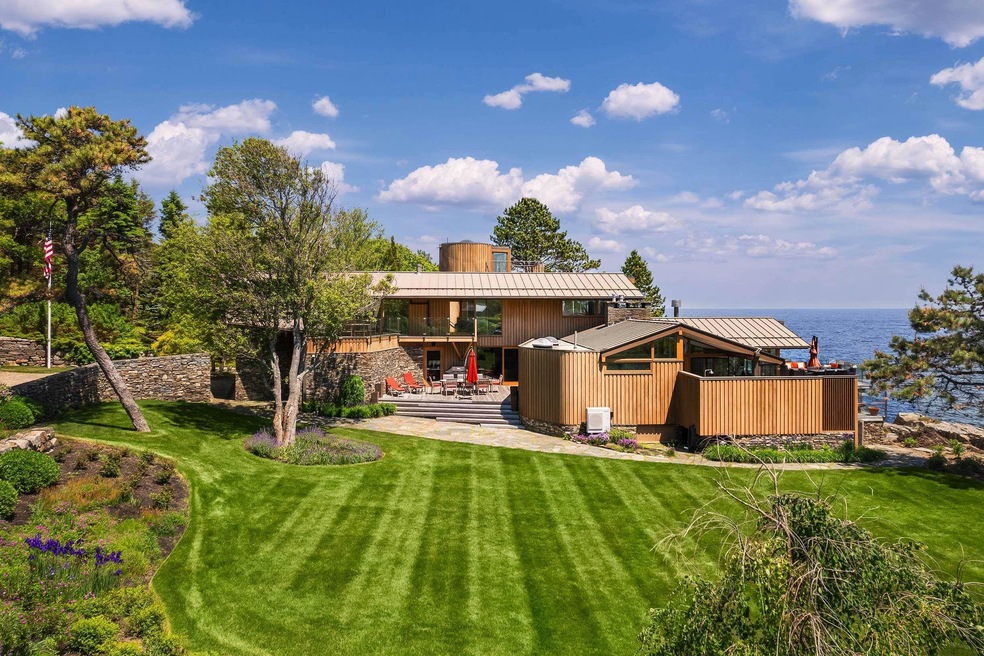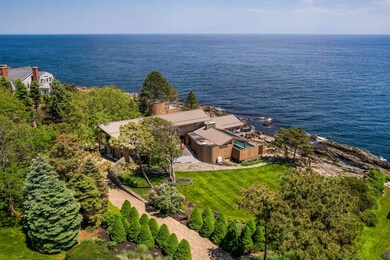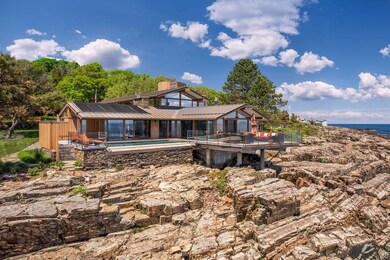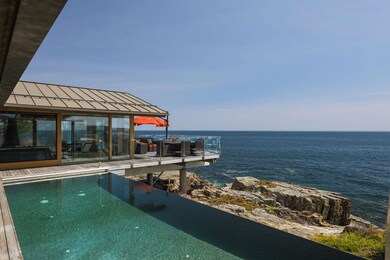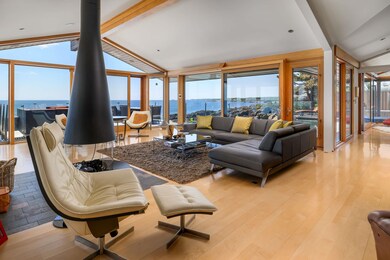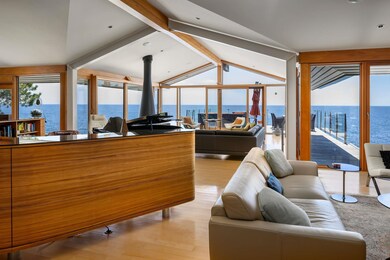
$6,995,000
- 4 Beds
- 4.5 Baths
- 6,054 Sq Ft
- 11 Cragmere Way
- Cape Neddick, ME
This remarkable modern home is an architectural gem set on the rugged coast of Maine offering breathtaking ocean views. Set on a sprawling one-acre oceanfront property, this sophisticated residence spans 6,000 square feet across multiple levels. The home boasts floor-to-ceiling windows that capture the mesmerizing ocean vistas, with a spacious deck that extends over the water, providing the
Anne Erwin Real Estate Anne Erwin Sotheby's International Realty
