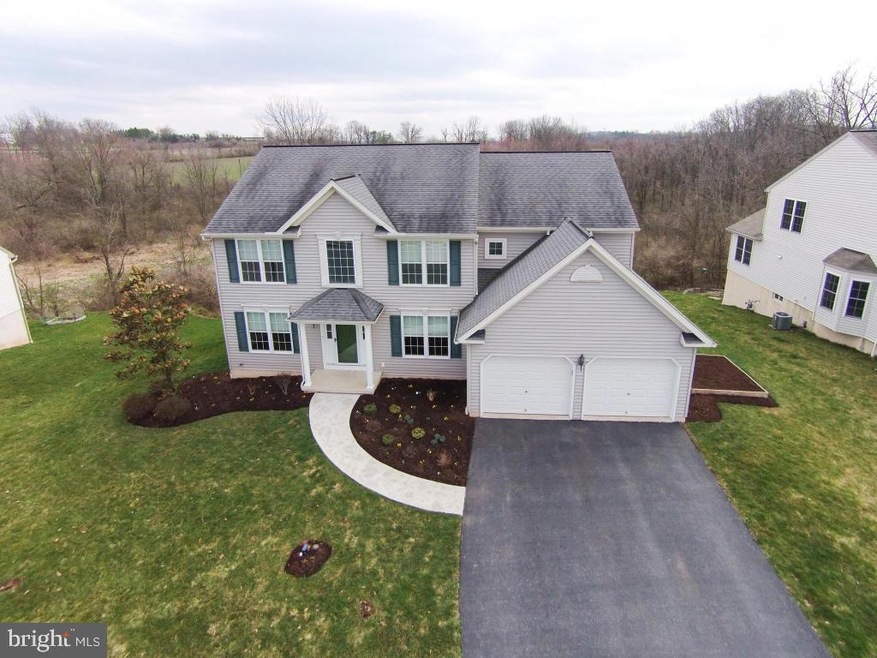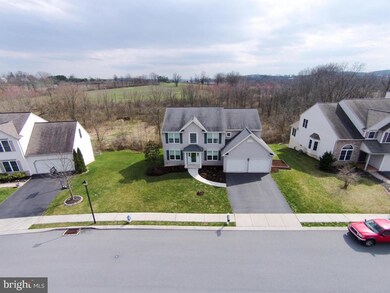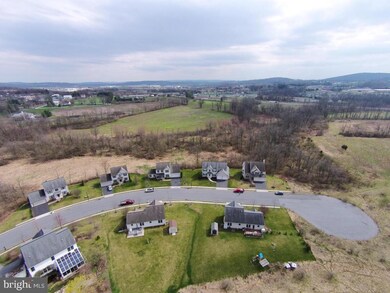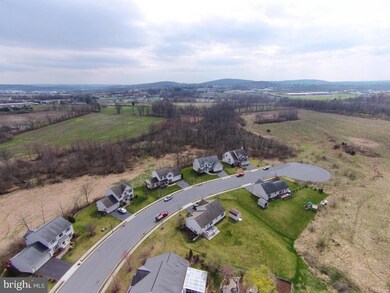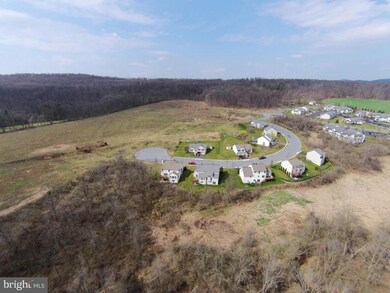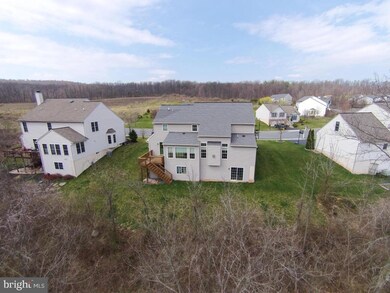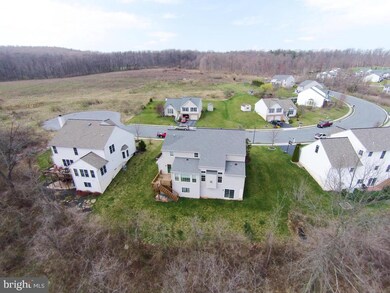
11 Cranberry Cir Denver, PA 17517
Estimated Value: $467,000 - $541,000
Highlights
- Deck
- Cathedral Ceiling
- Sun or Florida Room
- Traditional Architecture
- Wood Flooring
- No HOA
About This Home
As of June 2016Welcome Home to this gorgeous home completely remodeled, over 3,000 sq/ft above grade. Sun room w/southern exposure for breathtaking wildlife in the preserved migratory bird land w/ beautiful relaxing stream. Stunning home Hallmarked by Lg kitchen, brand new water softener, 1st fl master, elegant upgrades to include tile shower, HW floors throughout, walkout basement. Too much to list. Must See! No Money Down Financing Available!
Last Buyer's Agent
Paul Wenger
RE/MAX Of Reading
Home Details
Home Type
- Single Family
Year Built
- Built in 2006
Lot Details
- 0.25
Parking
- 2 Car Attached Garage
- Garage Door Opener
- On-Street Parking
- Off-Street Parking
Home Design
- Traditional Architecture
- Poured Concrete
- Shingle Roof
- Composition Roof
- Vinyl Siding
- Stick Built Home
Interior Spaces
- 3,090 Sq Ft Home
- Property has 2 Levels
- Built-In Features
- Cathedral Ceiling
- Ceiling Fan
- Gas Fireplace
- Insulated Windows
- Window Treatments
- Window Screens
- French Doors
- Family Room
- Living Room
- Formal Dining Room
- Den
- Sun or Florida Room
- Wood Flooring
- Laundry Room
Kitchen
- Breakfast Area or Nook
- Eat-In Kitchen
- Gas Oven or Range
- Built-In Microwave
- Dishwasher
- Kitchen Island
- Disposal
Bedrooms and Bathrooms
- 6 Bedrooms
- In-Law or Guest Suite
Unfinished Basement
- Walk-Out Basement
- Basement Fills Entire Space Under The House
- Drainage System
- Sump Pump
Home Security
- Home Security System
- Storm Windows
- Storm Doors
- Fire and Smoke Detector
Schools
- Adamstown Elementary School
- Cocalico Middle School
- Cocalico High School
Utilities
- Forced Air Heating and Cooling System
- Heating System Uses Gas
- 200+ Amp Service
- Natural Gas Water Heater
- Cable TV Available
Additional Features
- ENERGY STAR Qualified Equipment
- Deck
- 0.25 Acre Lot
Community Details
- No Home Owners Association
- Heatherwoods Subdivision
Listing and Financial Details
- Assessor Parcel Number 0803603400000
Ownership History
Purchase Details
Home Financials for this Owner
Home Financials are based on the most recent Mortgage that was taken out on this home.Purchase Details
Home Financials for this Owner
Home Financials are based on the most recent Mortgage that was taken out on this home.Purchase Details
Purchase Details
Home Financials for this Owner
Home Financials are based on the most recent Mortgage that was taken out on this home.Similar Homes in Denver, PA
Home Values in the Area
Average Home Value in this Area
Purchase History
| Date | Buyer | Sale Price | Title Company |
|---|---|---|---|
| Rebristy Peter | $290,000 | None Available | |
| Yi Edward | $255,500 | None Available | |
| Johnston Christopher C | -- | None Available | |
| Johnston Christopher C | $316,025 | None Available |
Mortgage History
| Date | Status | Borrower | Loan Amount |
|---|---|---|---|
| Open | Rebristy Peter | $232,000 | |
| Previous Owner | Yi Edward | $204,400 | |
| Previous Owner | Johnston Christopher C | $190,000 |
Property History
| Date | Event | Price | Change | Sq Ft Price |
|---|---|---|---|---|
| 06/24/2016 06/24/16 | Sold | $290,000 | -3.3% | $94 / Sq Ft |
| 04/04/2016 04/04/16 | Pending | -- | -- | -- |
| 03/28/2016 03/28/16 | For Sale | $299,777 | +17.3% | $97 / Sq Ft |
| 11/30/2012 11/30/12 | Sold | $255,500 | -3.5% | $83 / Sq Ft |
| 10/09/2012 10/09/12 | Pending | -- | -- | -- |
| 08/11/2012 08/11/12 | For Sale | $264,900 | -- | $86 / Sq Ft |
Tax History Compared to Growth
Tax History
| Year | Tax Paid | Tax Assessment Tax Assessment Total Assessment is a certain percentage of the fair market value that is determined by local assessors to be the total taxable value of land and additions on the property. | Land | Improvement |
|---|---|---|---|---|
| 2024 | $7,834 | $314,500 | $61,800 | $252,700 |
| 2023 | $7,642 | $314,500 | $61,800 | $252,700 |
| 2022 | $7,439 | $314,500 | $61,800 | $252,700 |
| 2021 | $7,428 | $314,500 | $61,800 | $252,700 |
| 2020 | $7,428 | $314,500 | $61,800 | $252,700 |
| 2019 | $7,340 | $314,500 | $61,800 | $252,700 |
| 2018 | $5,697 | $314,500 | $61,800 | $252,700 |
| 2017 | $8,275 | $289,300 | $46,900 | $242,400 |
| 2016 | $8,275 | $289,300 | $46,900 | $242,400 |
| 2015 | $6,278 | $289,300 | $46,900 | $242,400 |
| 2014 | $6,278 | $289,300 | $46,900 | $242,400 |
Agents Affiliated with this Home
-
Brian Weiland

Seller's Agent in 2016
Brian Weiland
RE/MAX
(717) 682-5699
109 Total Sales
-

Buyer's Agent in 2016
Paul Wenger
RE/MAX of Reading
-
Calvin Yoder

Seller's Agent in 2012
Calvin Yoder
Keller Williams Elite
(717) 413-0744
264 Total Sales
-
Alexander Reedy

Buyer's Agent in 2012
Alexander Reedy
Hostetter Realty LLC
(717) 354-6416
77 Total Sales
Map
Source: Bright MLS
MLS Number: 1002974545
APN: 080-36034-0-0000
- 9 Heatherwood Ln
- 108 Ashwood Ln
- 15 Cottonwood Ln
- 20 Hill Rd
- 269 N Reamstown Rd
- 12 Spring House Ln
- 40 Homestead Dr
- 180 Smokestown Rd
- 1668 N Reading Rd
- 49 Scenic Dr
- 43 Grouse Dr
- 2101 Kramer Mill Rd
- 22 E Swartzville Rd
- 27 Bill Dr
- 108 Mustang Trail
- 7 & 9 Stony Run Rd
- 25 Stony Run Rd
- 201 Mustang Trail
- 10 Bittendorf Way
- 9 Michael Ln
- 11 Cranberry Cir
- 13 Cranberry Cir
- 9 Cranberry Cir
- 10 Cranberry Cir
- 7 Cranberry Cir
- 8 Cranberry Cir
- 6 Cranberry Cir
- 5 Cranberry Cir
- 5 Heatherwood Ln
- 7 Heatherwood Ln
- 3 Heatherwood Ln Unit 20 (MODEL HOME)
- 3 Heatherwood Ln
- 1 Heatherwood Ln
- 4 Cranberry Cir
- 15 Cranberry Cir
- 11 Heatherwood Ln
- 0 Cranberry Cir Unit 9 JULIET "B"
- 0 Cranberry Cir Unit PLAN 6 BRINDLEE "A"
- 0 Cranberry Cir Unit 5 BLUE RIDGE "A"
- 0 Cranberry Cir Unit PLAN 4 BURBERRY "A"
