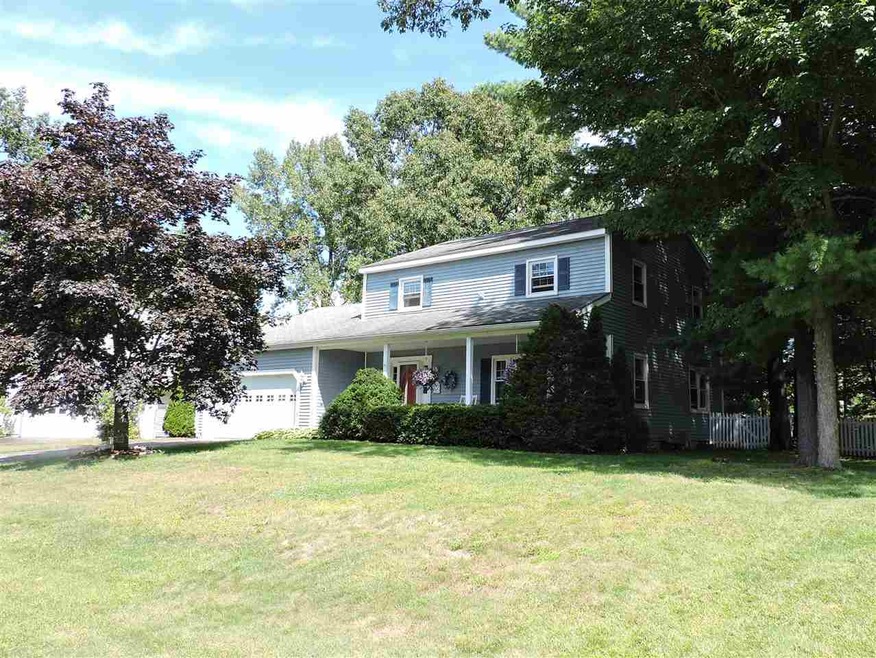
11 Creek Glen Colchester, VT 05446
Estimated Value: $531,662 - $616,000
Highlights
- Colonial Architecture
- Wood Flooring
- Covered patio or porch
- Deck
- Bonus Room
- 2 Car Direct Access Garage
About This Home
As of October 2019If you've been searching for the perfect family home, look no further than this classic Colonial in Colchester's popular Creek Farm neighborhood! The warm and inviting living room is filled with natural light, and features hardwood floors that flow through the French doors to the formal dining room with updated chandelier. The true heart of the home, the kitchen with breakfast nook is open to the family room, creating the ideal gathering space. The kitchen provides plenty of space to prepare family meals, as well as ample cabinets to store all of your cooking necessities. A fireplace with brick hearth and built-ins anchors the family room, while a slider leads to the back deck. The slider off of the kitchen opens to the 3-season porch where you can enjoy your coffee on a summer morning, or sit with a book on a cool Autumn evening. Upstairs, the spacious master suite has room for your king bed and its own private bath. 3 well-sized guest bedrooms share a full guest bath. The large, fully fenced backyard is surrounded by trees - a great spot to host family BBQs all summer long! Grab some Adirondack chairs to kick back and relax on the covered front porch. Your family will love this home.
Home Details
Home Type
- Single Family
Est. Annual Taxes
- $6,528
Year Built
- Built in 1989
Lot Details
- 0.37 Acre Lot
- Property is Fully Fenced
- Level Lot
- Property is zoned R2
Parking
- 2 Car Direct Access Garage
- Automatic Garage Door Opener
- Driveway
Home Design
- Colonial Architecture
- Concrete Foundation
- Wood Frame Construction
- Shingle Roof
- Vinyl Siding
Interior Spaces
- Property has 2 Levels
- Ceiling Fan
- Wood Burning Fireplace
- Natural Light
- Family Room Off Kitchen
- Living Room
- Dining Room
- Bonus Room
- Fire and Smoke Detector
- Dryer
Kitchen
- Gas Range
- Dishwasher
Flooring
- Wood
- Carpet
- Tile
Bedrooms and Bathrooms
- 4 Bedrooms
- En-Suite Bathroom
Basement
- Basement Fills Entire Space Under The House
- Interior Basement Entry
Outdoor Features
- Deck
- Covered patio or porch
Schools
- Malletts Bay Elementary School
- Colchester Middle School
- Colchester High School
Utilities
- Hot Water Heating System
- Gas Available
Ownership History
Purchase Details
Home Financials for this Owner
Home Financials are based on the most recent Mortgage that was taken out on this home.Similar Homes in the area
Home Values in the Area
Average Home Value in this Area
Purchase History
| Date | Buyer | Sale Price | Title Company |
|---|---|---|---|
| Rai Bal B | $355,000 | -- | |
| Rai Bal B | $355,000 | -- |
Property History
| Date | Event | Price | Change | Sq Ft Price |
|---|---|---|---|---|
| 10/22/2019 10/22/19 | Sold | $355,000 | 0.0% | $169 / Sq Ft |
| 09/10/2019 09/10/19 | Pending | -- | -- | -- |
| 08/22/2019 08/22/19 | Price Changed | $355,000 | -1.4% | $169 / Sq Ft |
| 07/29/2019 07/29/19 | Price Changed | $360,000 | -1.4% | $171 / Sq Ft |
| 07/18/2019 07/18/19 | For Sale | $365,000 | -- | $174 / Sq Ft |
Tax History Compared to Growth
Tax History
| Year | Tax Paid | Tax Assessment Tax Assessment Total Assessment is a certain percentage of the fair market value that is determined by local assessors to be the total taxable value of land and additions on the property. | Land | Improvement |
|---|---|---|---|---|
| 2024 | $8,492 | $0 | $0 | $0 |
| 2023 | $7,815 | $0 | $0 | $0 |
| 2022 | $6,598 | $0 | $0 | $0 |
| 2021 | $6,734 | $0 | $0 | $0 |
| 2020 | $6,641 | $0 | $0 | $0 |
| 2019 | $6,528 | $0 | $0 | $0 |
| 2018 | $6,421 | $0 | $0 | $0 |
| 2017 | $6,177 | $312,100 | $0 | $0 |
| 2016 | $6,102 | $312,100 | $0 | $0 |
Agents Affiliated with this Home
-
Carolyn Weaver

Seller's Agent in 2019
Carolyn Weaver
KW Vermont
(802) 238-9779
96 Total Sales
-
Igor Polenov
I
Buyer's Agent in 2019
Igor Polenov
Igor Real Estate LLC
(802) 735-4758
31 Total Sales
Map
Source: PrimeMLS
MLS Number: 4765623
APN: (048) 27-1590030000000
- 64 7th St
- 3880 Roosevelt Hwy
- 925 Bay Rd
- 986 E Lakeshore Dr
- 18 Walters Way
- 123 Joey Dr
- 54 Lone Birch St
- 78 Severance Green Unit 302
- 5770 Roosevelt Hwy
- 1745 Roosevelt Hwy
- 86 Haileys Way Unit 24
- 29 Spear Ln Unit 19
- 11 Spear Ln Unit 21
- 35 Spear Ln Unit 18
- 440 Oak Cir Unit 1
- 52 Ellie's Way
- 447 Oak Cir
- 73 Wildlife Loop
- 142 Shannon Rd
- 60 Gentes Rd
