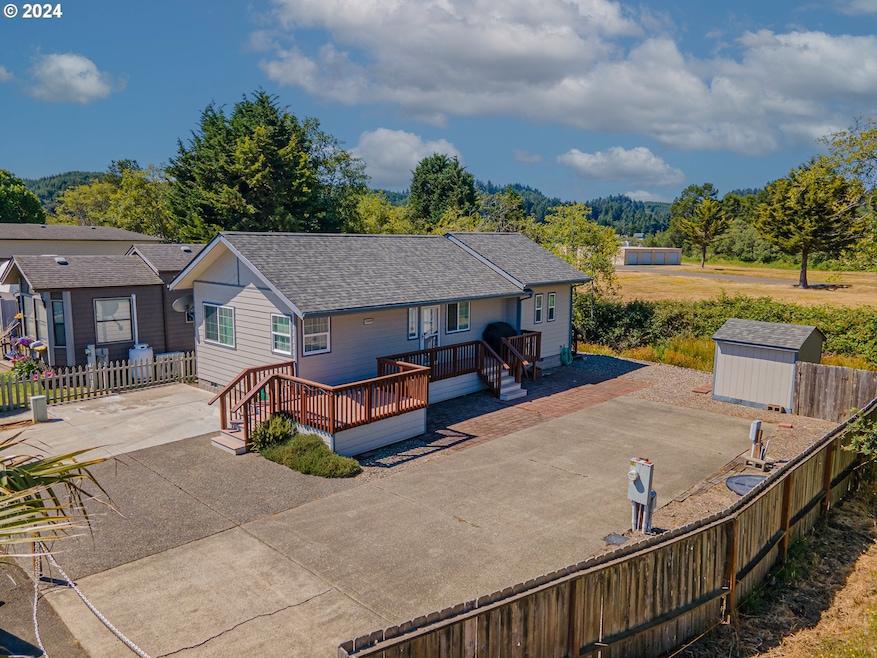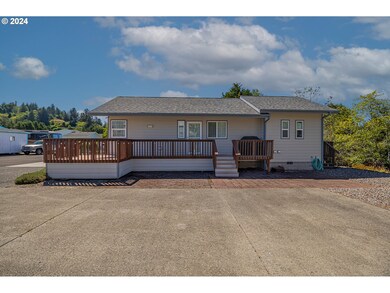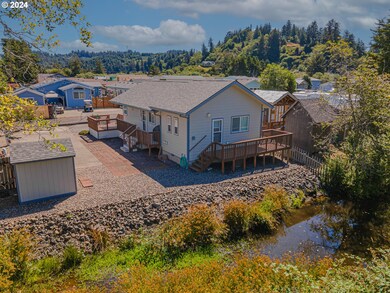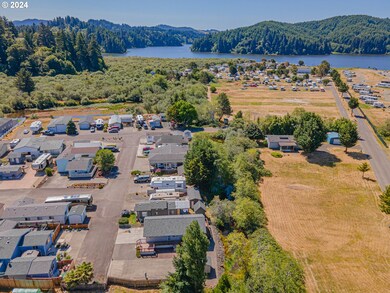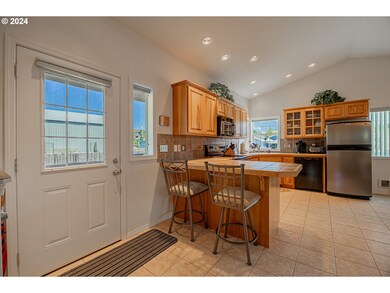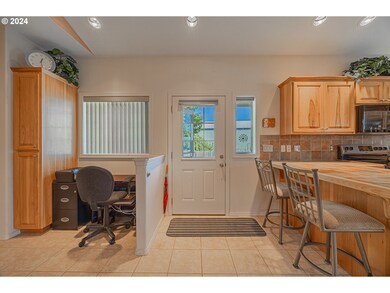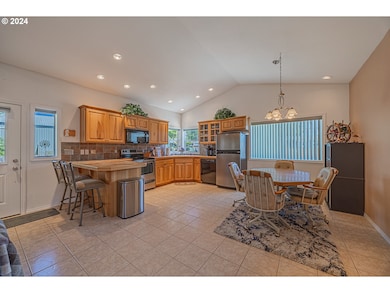
$259,000
- 1 Bed
- 1 Bath
- 696 Sq Ft
- 6 Creek Ln
- Lakeside, OR
ULTIMATE OREGON COAST GET AWAY! Looking for a summer vacation place or are you ready to downsize to a low-maintenance home? This well-maintained, 2x6 stick-built cabin is located in a prime location with "direct ATV dune access" to the beach and scenic Tenmile Lakes in Lakeside, Oregon. (Lakeside allows ATV's to drive on City streets to access the Sand Dunes & Lake) You will own both the home AND
Melanee Woodman Ocean Dunes Realty
