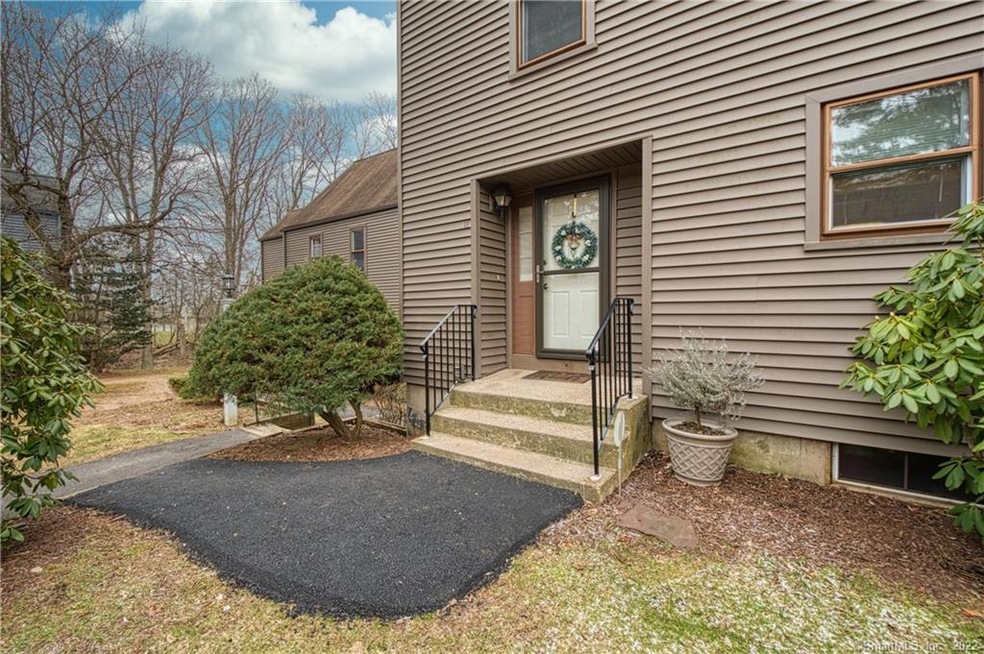
11 Danforth Ln Unit 11 Rocky Hill, CT 06067
Highlights
- Golf Course Community
- Pool House
- Partially Wooded Lot
- Albert D. Griswold Middle School Rated A
- Golf Course View
- Attic
About This Home
As of February 2021Beautiful townhouse nestled in Fairway Edge, overlooking hole #2 on the beautiful golf course. This home offers an open layout & great features like the wood-burning fireplace, finished basement for additional living space with lots of storage, covered deck, private balcony off the master bedroom, extremely efficient ductless heating & cooling system, also has 3-zone gas heat & new hot-water heater. This quaint community offers low association fees, an in-ground pool, sidewalks, a private garage & an additional outdoor storage unit. Complex is FHA approved, pet friendly & is in the West Hill school district. Schedule your private viewing today!
Last Agent to Sell the Property
eXp Realty License #RES.0793366 Listed on: 01/23/2021

Property Details
Home Type
- Condominium
Est. Annual Taxes
- $3,432
Year Built
- Built in 1976
Lot Details
- Partially Wooded Lot
HOA Fees
- $299 Monthly HOA Fees
Home Design
- Concrete Siding
- Vinyl Siding
Interior Spaces
- 1 Fireplace
- Golf Course Views
- Attic or Crawl Hatchway Insulated
Kitchen
- Oven or Range
- Dishwasher
Bedrooms and Bathrooms
- 2 Bedrooms
Laundry
- Laundry on lower level
- Dryer
- Washer
Finished Basement
- Interior Basement Entry
- Basement Storage
Parking
- 1 Car Detached Garage
- Guest Parking
- Visitor Parking
Pool
- Pool House
- In Ground Pool
Outdoor Features
- Balcony
- Covered Deck
- Patio
- Exterior Lighting
- Rain Gutters
Schools
- West Hill Elementary School
- Rocky Hill High School
Utilities
- Zoned Heating and Cooling
- Mini Split Air Conditioners
- Ductless Heating Or Cooling System
- Heat Pump System
- Baseboard Heating
- Heating System Uses Natural Gas
Community Details
Overview
- Association fees include grounds maintenance, trash pickup, snow removal, water, property management, pool service, road maintenance
- 40 Units
- Fairway Edge Community
- Property managed by White & Katzman
Recreation
- Golf Course Community
- Community Pool
Pet Policy
- Pets Allowed
Ownership History
Purchase Details
Home Financials for this Owner
Home Financials are based on the most recent Mortgage that was taken out on this home.Purchase Details
Home Financials for this Owner
Home Financials are based on the most recent Mortgage that was taken out on this home.Similar Homes in Rocky Hill, CT
Home Values in the Area
Average Home Value in this Area
Purchase History
| Date | Type | Sale Price | Title Company |
|---|---|---|---|
| Warranty Deed | $225,000 | None Available | |
| Warranty Deed | $225,000 | None Available | |
| Executors Deed | $175,000 | -- | |
| Executors Deed | $175,000 | -- |
Mortgage History
| Date | Status | Loan Amount | Loan Type |
|---|---|---|---|
| Open | $202,500 | Purchase Money Mortgage | |
| Closed | $202,500 | Purchase Money Mortgage | |
| Previous Owner | $12,500 | Unknown | |
| Previous Owner | $172,674 | FHA |
Property History
| Date | Event | Price | Change | Sq Ft Price |
|---|---|---|---|---|
| 07/09/2025 07/09/25 | For Sale | $319,900 | +42.2% | $176 / Sq Ft |
| 02/26/2021 02/26/21 | Sold | $225,000 | +4.7% | $124 / Sq Ft |
| 01/24/2021 01/24/21 | Pending | -- | -- | -- |
| 01/23/2021 01/23/21 | For Sale | $214,900 | -- | $118 / Sq Ft |
Tax History Compared to Growth
Tax History
| Year | Tax Paid | Tax Assessment Tax Assessment Total Assessment is a certain percentage of the fair market value that is determined by local assessors to be the total taxable value of land and additions on the property. | Land | Improvement |
|---|---|---|---|---|
| 2025 | $6,846 | $226,380 | $0 | $226,380 |
| 2024 | $6,604 | $226,380 | $0 | $226,380 |
| 2023 | $3,933 | $109,480 | $0 | $109,480 |
| 2022 | $3,779 | $109,480 | $0 | $109,480 |
| 2021 | $3,483 | $102,130 | $0 | $102,130 |
| 2020 | $3,432 | $102,130 | $0 | $102,130 |
| 2019 | $3,319 | $102,130 | $0 | $102,130 |
| 2018 | $3,445 | $106,330 | $0 | $106,330 |
| 2017 | $3,360 | $106,330 | $0 | $106,330 |
| 2016 | $3,296 | $106,330 | $0 | $106,330 |
| 2015 | $3,158 | $106,330 | $0 | $106,330 |
| 2014 | $3,158 | $106,330 | $0 | $106,330 |
Agents Affiliated with this Home
-
Tanja Gogic

Seller's Agent in 2025
Tanja Gogic
Coldwell Banker Realty
(860) 644-2461
11 in this area
110 Total Sales
-
Michelle Mazzotta

Seller's Agent in 2021
Michelle Mazzotta
eXp Realty
(860) 305-5908
9 in this area
213 Total Sales
Map
Source: SmartMLS
MLS Number: 170367876
APN: ROCK-000020-000000-000001-000011
- 406 Watercourse Row
- 202 The Mews
- 23 Highcrest Dr
- 31 Stevens Place Unit 31
- 4 Beecher Ln Unit 4
- 3 Clemens Ct
- 19 Windy Hill Ln
- 3 Windy Hill Ln Unit 3
- 61 Windy Hill Ln
- 28 Bucks Crossing
- 173 Coles Rd
- 110 Willowbrook Rd
- 15 Sovereign Ridge
- 7 Scott Ln
- 779 New Britain Ave
- 221 Scenic Dr Unit 221
- 55 Catherine Dr
- 0 Country Ct Unit 134 24089873
- 0 Country Ct Unit 137 24077628
- 35 Pasco Hill Rd
