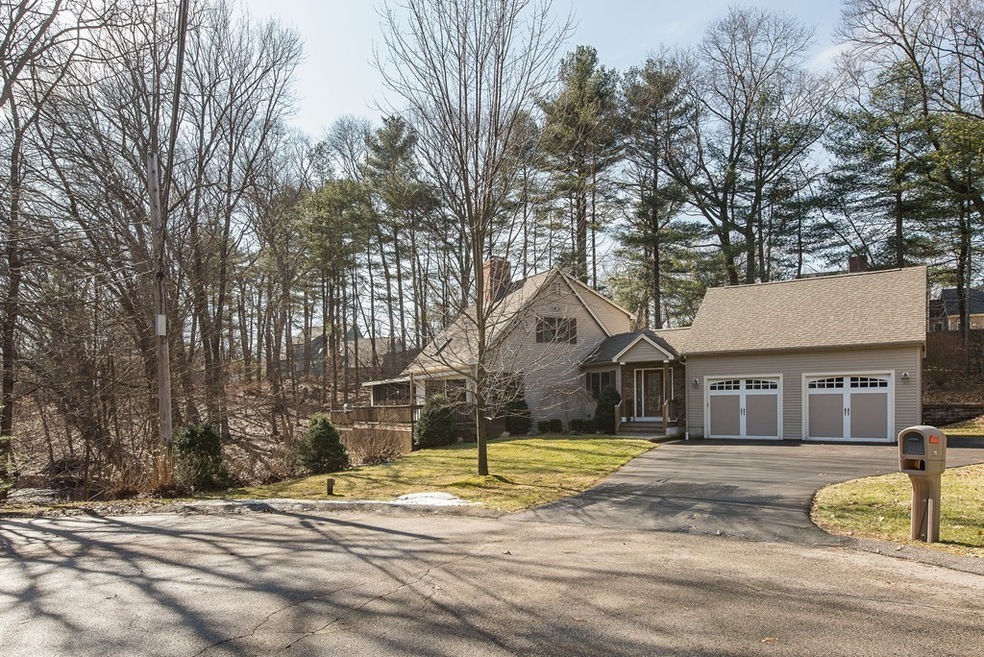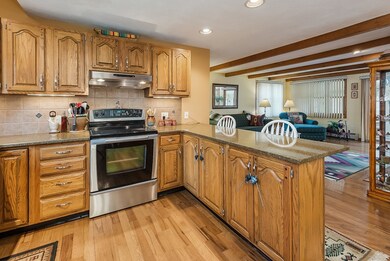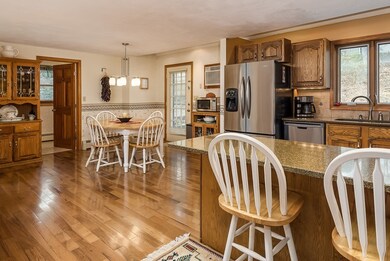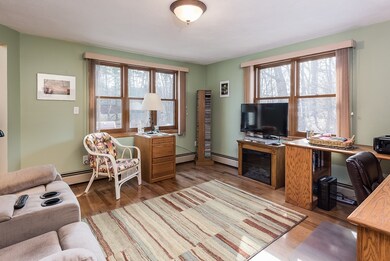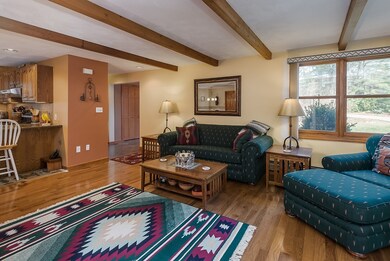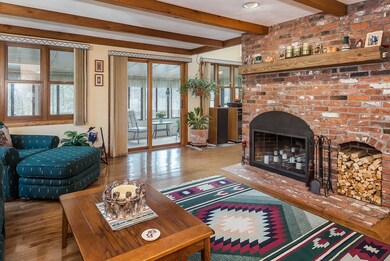
11 Deer Hollow Rd North Attleboro, MA 02760
Adamsdale NeighborhoodEstimated Value: $618,000 - $726,520
Highlights
- Deck
- Enclosed patio or porch
- Stone Wall
- Wood Flooring
About This Home
As of May 2018This home is a must see! All the work has been done for you. This spotless home sits on just over 1/2 acre on the end of a small cul-de-sac. Hickory hardwood floors throughout the first floor and a wood burning fireplace in the living room. The large eat-in kitchen includes quartz countertops, stainless steel appliances and pantry. The second floor has three light and airy bedrooms along with two baths. The large master has a walk-in closet and skylights. The basement has been finished and would make a great family room, playroom or home office. It also includes a warm and toasty wood stove. Above the garage is ready for you to finish with heat and electric ready to go. The home also has a three seasoned porch and wood deck looking out over the wooded lot.
Last Agent to Sell the Property
Jen Osojnicki
Better Living Real Estate, LLC License #449588503 Listed on: 02/28/2018
Home Details
Home Type
- Single Family
Est. Annual Taxes
- $8,207
Year Built
- Built in 1986
Lot Details
- Stone Wall
- Sprinkler System
- Property is zoned R20
Parking
- 2 Car Garage
Kitchen
- Range
- Dishwasher
- Disposal
Flooring
- Wood
- Wall to Wall Carpet
- Tile
Laundry
- Dryer
- Washer
Outdoor Features
- Deck
- Enclosed patio or porch
- Rain Gutters
Utilities
- Hot Water Baseboard Heater
- Heating System Uses Oil
- Oil Water Heater
- Private Sewer
- Cable TV Available
Additional Features
- Basement
Listing and Financial Details
- Assessor Parcel Number M:0029 B:0241 L:0000
Ownership History
Purchase Details
Home Financials for this Owner
Home Financials are based on the most recent Mortgage that was taken out on this home.Similar Homes in the area
Home Values in the Area
Average Home Value in this Area
Purchase History
| Date | Buyer | Sale Price | Title Company |
|---|---|---|---|
| Fisette Roger J | $445,000 | -- |
Mortgage History
| Date | Status | Borrower | Loan Amount |
|---|---|---|---|
| Open | Fisette Christi I | $150,000 | |
| Closed | Fisette Roger J | $101,000 | |
| Open | Fisette Christi I | $356,000 | |
| Closed | Fisette Roger J | $351,500 | |
| Closed | Fisette Roger J | $356,000 | |
| Previous Owner | King Robert J | $35,200 | |
| Previous Owner | King Robert J | $210,000 | |
| Previous Owner | Hopkinson Donna M | $15,000 |
Property History
| Date | Event | Price | Change | Sq Ft Price |
|---|---|---|---|---|
| 05/18/2018 05/18/18 | Sold | $445,000 | -1.1% | $225 / Sq Ft |
| 03/22/2018 03/22/18 | Pending | -- | -- | -- |
| 02/28/2018 02/28/18 | For Sale | $449,900 | -- | $228 / Sq Ft |
Tax History Compared to Growth
Tax History
| Year | Tax Paid | Tax Assessment Tax Assessment Total Assessment is a certain percentage of the fair market value that is determined by local assessors to be the total taxable value of land and additions on the property. | Land | Improvement |
|---|---|---|---|---|
| 2025 | $8,207 | $696,100 | $154,700 | $541,400 |
| 2024 | $7,777 | $673,900 | $154,700 | $519,200 |
| 2023 | $7,909 | $618,400 | $154,700 | $463,700 |
| 2022 | $7,246 | $520,200 | $154,700 | $365,500 |
| 2021 | $6,925 | $485,300 | $154,700 | $330,600 |
| 2020 | $6,729 | $468,900 | $154,700 | $314,200 |
| 2019 | $6,481 | $455,100 | $140,700 | $314,400 |
| 2018 | $5,743 | $430,500 | $140,700 | $289,800 |
| 2017 | $5,295 | $400,500 | $140,700 | $259,800 |
| 2016 | $5,398 | $408,300 | $156,400 | $251,900 |
| 2015 | $4,895 | $372,500 | $156,400 | $216,100 |
| 2014 | $4,622 | $349,100 | $137,200 | $211,900 |
Agents Affiliated with this Home
-
J
Seller's Agent in 2018
Jen Osojnicki
Better Living Real Estate, LLC
-
Koury Signoriello

Buyer's Agent in 2018
Koury Signoriello
New World Realty
(774) 991-2579
1 in this area
110 Total Sales
Map
Source: MLS Property Information Network (MLS PIN)
MLS Number: 72286741
APN: NATT-000029-000241
- 70 Huntsbridge Rd
- 1008 Lincolnshire Dr
- 14 Montclair Dr
- 967 Longview Dr
- 50 Abbott Run Valley Rd Unit 1939
- 130 Bear Hill Rd Unit 302
- 32 Lowe Meadow Ln
- 464 Paine Rd
- 154 Bear Hill Rd Unit 303
- 71 Countryside Ct
- 81 Waumsett Ave
- 31 Millers Brook Dr
- 30 Susan Dr
- 92 Depot St
- 211 Iroquois Rd
- 93 Spring Hill Dr
- 0 Mendon Rd
- 28 Narragansett Rd
- 166 Terrace Ave
- 39 England Rd
- 11 Deer Hollow Rd
- 395 Mendon Rd
- 395 Mendon Rd Unit 1
- 389 Mendon Rd
- 401 Mendon Rd
- 383 Mendon Rd
- 14 Deer Hollow Rd
- 15 Deer Hollow Rd
- 10 Deer Hollow Rd
- 411 Mendon Rd
- 377 Mendon Rd
- 394 Mendon Rd
- 388 Mendon Rd
- 400 Mendon Rd
- 11 Huntsbridge Rd
- 380 Mendon Rd
- 10 Monticello Dr
- 20 Monticello Dr
- 5 Huntsbridge Rd
- 30 Monticello Dr
