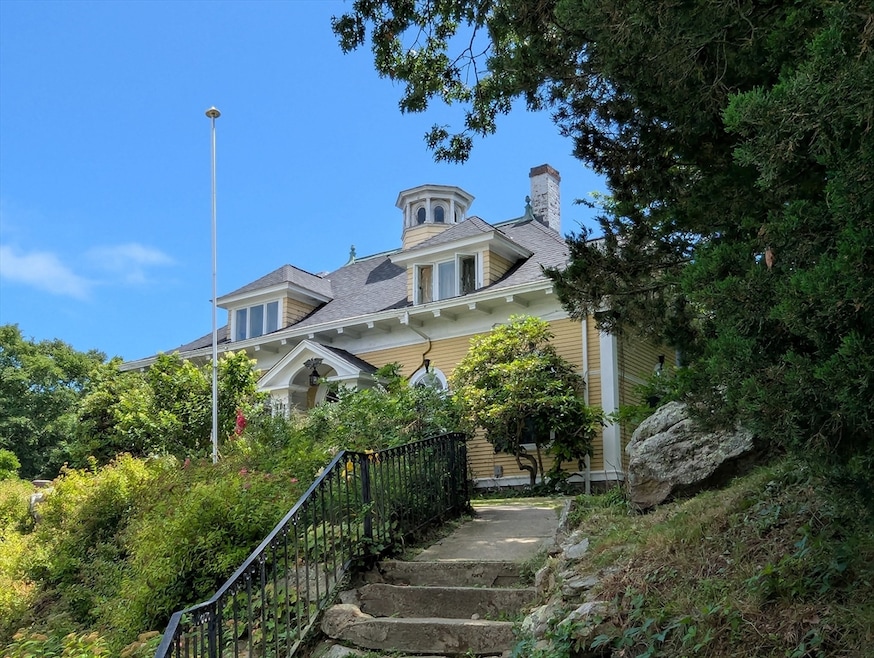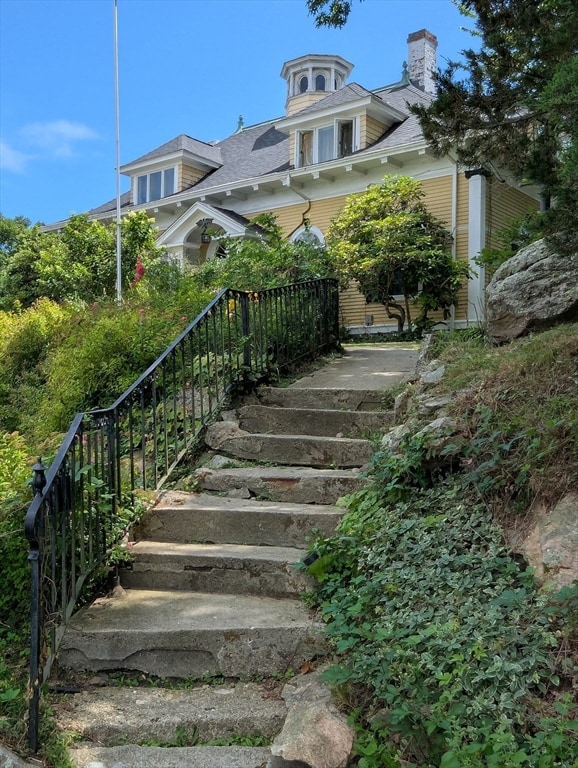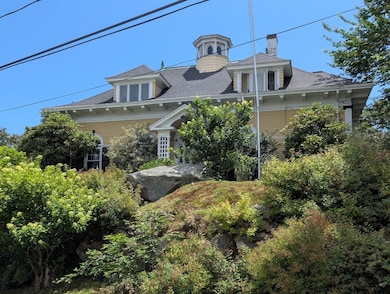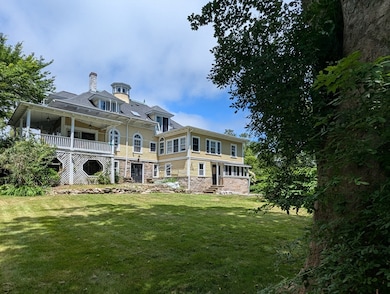
11 Doane St Fairhaven, MA 02719
Estimated payment $5,221/month
Highlights
- Ocean View
- Waterfront
- Colonial Architecture
- Granite Flooring
- 0.36 Acre Lot
- 5-minute walk to Fort Phoenix
About This Home
Top of the hill estate with views to the bay, Fort Phoenix and more from the charm of this historic home. A fabulous porch with a porch swing for those relaxing days of summer. Tennis or pickle ball anyone, just a hop skip and a jump to the State Beach & Reservation Park. Once upon a time this home was an integral part of local history, who was that oil baron & tycoon so often referred to? An entry foyer with the front stairs to four good sized bedrooms, views to the ocean. Green marble counters in the kitchen that stand the test of time and built in tall glass cupboards. A dining area & sitting area for those family gatherings. The dining room off the kitchen with a built-in double door china closet, heaven. A first floor laundry room, den or office space with built in bookcase and hidden storage space to be found. The living room is cosy with a fireplace & french doors to the porch. Once upon a time there were water fountains and stone steps, your imagination may be at play.
Home Details
Home Type
- Single Family
Est. Annual Taxes
- $6,390
Year Built
- Built in 1890
Lot Details
- 0.36 Acre Lot
- Waterfront
- Property fronts an easement
- Near Conservation Area
- Irregular Lot
- Steep Slope
- Garden
- Property is zoned RA
Property Views
- Ocean
- Bay
- Scenic Vista
Home Design
- Colonial Architecture
- Antique Architecture
- Frame Construction
- Blown-In Insulation
- Shingle Roof
- Stone
Interior Spaces
- 3,082 Sq Ft Home
- 1 Fireplace
- Insulated Windows
- Window Screens
- Den
Kitchen
- Range
- Microwave
- Dishwasher
Flooring
- Wood
- Granite
- Tile
Bedrooms and Bathrooms
- 4 Bedrooms
- Primary bedroom located on second floor
Laundry
- Laundry on main level
- Dryer
- Washer
Unfinished Basement
- Walk-Out Basement
- Basement Fills Entire Space Under The House
- Interior Basement Entry
- Block Basement Construction
Parking
- 2 Car Parking Spaces
- Open Parking
- Off-Street Parking
Outdoor Features
- Walking Distance to Water
- Porch
Utilities
- No Cooling
- Central Heating
- Heating System Uses Oil
- Baseboard Heating
- Hot Water Heating System
- 200+ Amp Service
- Water Heater
- Sewer Inspection Required for Sale
- Private Sewer
- Internet Available
Additional Features
- Energy-Efficient Thermostat
- Property is near schools
Listing and Financial Details
- Tax Lot 00022C
- Assessor Parcel Number 01022C,3278086
Community Details
Overview
- No Home Owners Association
- Fort Phoenix Area Subdivision
Recreation
- Tennis Courts
- Park
- Jogging Path
- Bike Trail
Map
Home Values in the Area
Average Home Value in this Area
Tax History
| Year | Tax Paid | Tax Assessment Tax Assessment Total Assessment is a certain percentage of the fair market value that is determined by local assessors to be the total taxable value of land and additions on the property. | Land | Improvement |
|---|---|---|---|---|
| 2025 | $64 | $685,600 | $305,400 | $380,200 |
| 2024 | $6,419 | $695,500 | $305,400 | $390,100 |
| 2023 | $6,119 | $615,000 | $259,600 | $355,400 |
| 2022 | $5,765 | $564,100 | $236,000 | $328,100 |
| 2021 | $5,892 | $521,900 | $236,000 | $285,900 |
| 2020 | $5,772 | $521,900 | $236,000 | $285,900 |
| 2019 | $5,479 | $469,500 | $215,200 | $254,300 |
| 2018 | $5,936 | $458,700 | $215,200 | $243,500 |
| 2017 | $5,424 | $450,500 | $215,200 | $235,300 |
| 2016 | $5,081 | $417,200 | $215,200 | $202,000 |
| 2015 | $4,774 | $392,900 | $194,300 | $198,600 |
Property History
| Date | Event | Price | Change | Sq Ft Price |
|---|---|---|---|---|
| 07/14/2025 07/14/25 | For Sale | $849,000 | +30.6% | $275 / Sq Ft |
| 06/21/2021 06/21/21 | Sold | $650,000 | -4.4% | $211 / Sq Ft |
| 04/22/2021 04/22/21 | Pending | -- | -- | -- |
| 04/17/2021 04/17/21 | For Sale | $680,000 | -- | $221 / Sq Ft |
Purchase History
| Date | Type | Sale Price | Title Company |
|---|---|---|---|
| Not Resolvable | $650,000 | None Available | |
| Deed | $410,000 | -- | |
| Deed | $261,000 | -- |
Mortgage History
| Date | Status | Loan Amount | Loan Type |
|---|---|---|---|
| Previous Owner | $300,000 | No Value Available | |
| Previous Owner | $255,000 | No Value Available | |
| Previous Owner | $250,000 | Purchase Money Mortgage | |
| Previous Owner | $207,000 | Purchase Money Mortgage |
Similar Homes in Fairhaven, MA
Source: MLS Property Information Network (MLS PIN)
MLS Number: 73404229
APN: FAIR-000001-000000-000022C
- 1 Main St Unit 2
- 8 Rodney St Unit 1
- 88 Ruth St Unit 3W
- 88 Ruth St
- 49 Division St Unit 2
- 49 Division St Unit 3
- 130 Mott St Unit 2
- 151 David St Unit 1
- 470 Purchase St Unit 1st floor
- 470 Purchase St Unit 1
- 16 Woodlawn St Unit 2
- 736 Sconitcut Rd Unit B
- 736 Sconitcut Rd Unit C
- 736 Sconticut Rd Unit A
- 1037 Cove Rd Unit 3
- 1037 Cove Rd Unit 1
- 185 County St Unit 1
- 72 S 6th St Unit 4
- 82 Crapo St Unit 3
- 15 Cherry St Unit A



