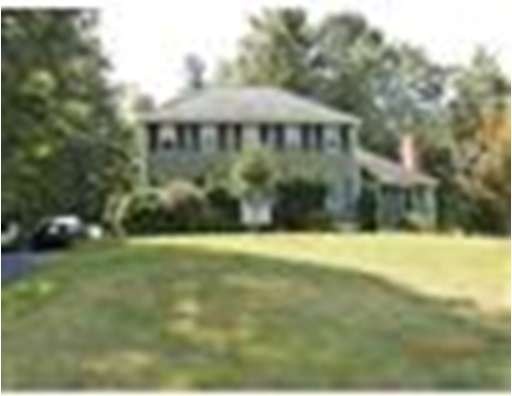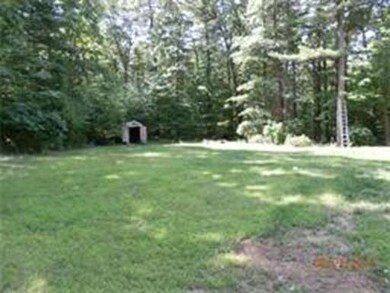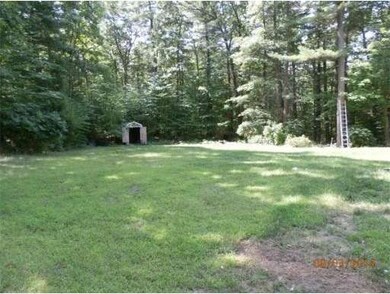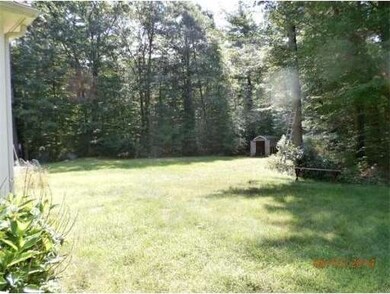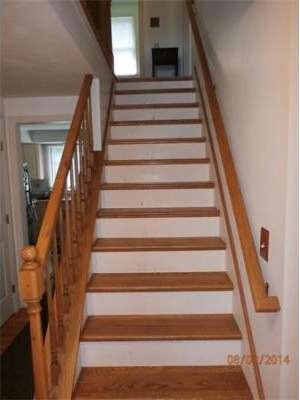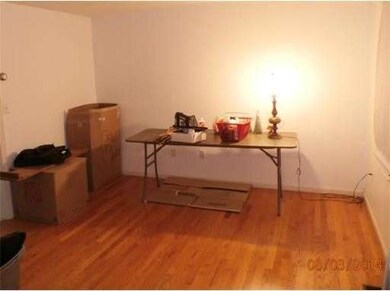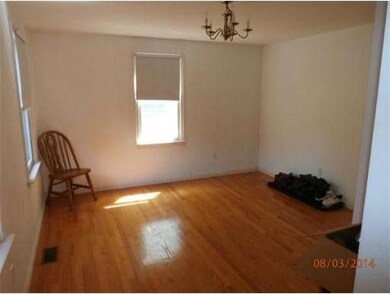
11 Douglas Hill Way Douglas, MA 01516
About This Home
As of May 2025Beautiful Private Hip Roof Colonial on 2.5 acre lot. This Center Entrance Home Features, Large Eat in Kitchen with Breakfast Bar, Maple Cabinets, New stainless steel stove, stainless steel appliances. Hardwood floors throughout. Formal Living Room, Formal Dining Room and large sunken Family room with Fireplace. Three Bedrooms on the Second floor plus two Full Baths. First Floor Laundry and 1/2 Bath. Full Basement. Pull down attic for more storage. Easy commute to Route I-90, 146, I-495 and I-395.
Last Agent to Sell the Property
Daniel Woods
Woods Real Estate License #449505806 Listed on: 12/17/2014
Last Buyer's Agent
Michele Eddy
DCU Realty - Marlboro License #453009625
Home Details
Home Type
Single Family
Est. Annual Taxes
$6,655
Year Built
1994
Lot Details
0
Listing Details
- Lot Description: Wooded, Paved Drive, Sloping
- Other Agent: 1.00
- Special Features: None
- Property Sub Type: Detached
- Year Built: 1994
Interior Features
- Appliances: Range, Dishwasher, Refrigerator, Washer, Dryer
- Fireplaces: 1
- Has Basement: Yes
- Fireplaces: 1
- Number of Rooms: 7
- Electric: Circuit Breakers, 100 Amps
- Flooring: Tile, Hardwood
- Interior Amenities: Cable Available, French Doors
- Basement: Full, Finished, Bulkhead, Concrete Floor
- Bedroom 2: Second Floor, 9X10
- Bedroom 3: Second Floor, 11X11
- Kitchen: First Floor, 21X12
- Laundry Room: First Floor, 8X7
- Living Room: First Floor, 11X12
- Master Bedroom: Second Floor, 18X12
- Master Bedroom Description: Bathroom - Full, Closet - Walk-in, Flooring - Hardwood, Cable Hookup
- Dining Room: First Floor, 11X12
- Family Room: First Floor, 19X13
Exterior Features
- Roof: Asphalt/Fiberglass Shingles
- Construction: Frame
- Exterior: Clapboard, Wood
- Exterior Features: Storage Shed
- Foundation: Poured Concrete
Garage/Parking
- Parking: Off-Street, Tandem, Paved Driveway
- Parking Spaces: 8
Utilities
- Cooling: Window AC
- Heating: Central Heat, Forced Air, Oil
- Heat Zones: 2
- Hot Water: Electric
- Utility Connections: for Electric Oven, for Electric Dryer, Washer Hookup
Lot Info
- Assessor Parcel Number: M:0160 B:0000008 L:
Ownership History
Purchase Details
Home Financials for this Owner
Home Financials are based on the most recent Mortgage that was taken out on this home.Purchase Details
Home Financials for this Owner
Home Financials are based on the most recent Mortgage that was taken out on this home.Purchase Details
Purchase Details
Home Financials for this Owner
Home Financials are based on the most recent Mortgage that was taken out on this home.Similar Homes in Douglas, MA
Home Values in the Area
Average Home Value in this Area
Purchase History
| Date | Type | Sale Price | Title Company |
|---|---|---|---|
| Deed | $620,000 | None Available | |
| Deed | $620,000 | None Available | |
| Not Resolvable | $280,000 | -- | |
| Deed | $162,200 | -- | |
| Deed | $162,200 | -- | |
| Deed | $162,200 | -- | |
| Deed | $162,200 | -- |
Mortgage History
| Date | Status | Loan Amount | Loan Type |
|---|---|---|---|
| Open | $311,500 | Purchase Money Mortgage | |
| Closed | $311,500 | Purchase Money Mortgage | |
| Previous Owner | $252,000 | Stand Alone Refi Refinance Of Original Loan | |
| Previous Owner | $266,000 | New Conventional | |
| Previous Owner | $140,250 | No Value Available | |
| Previous Owner | $129,750 | Purchase Money Mortgage |
Property History
| Date | Event | Price | Change | Sq Ft Price |
|---|---|---|---|---|
| 05/01/2025 05/01/25 | Sold | $620,000 | +1.7% | $324 / Sq Ft |
| 03/24/2025 03/24/25 | Pending | -- | -- | -- |
| 03/18/2025 03/18/25 | For Sale | $609,900 | +117.8% | $319 / Sq Ft |
| 06/30/2015 06/30/15 | Sold | $280,000 | 0.0% | $97 / Sq Ft |
| 06/07/2015 06/07/15 | Pending | -- | -- | -- |
| 05/23/2015 05/23/15 | Off Market | $280,000 | -- | -- |
| 04/14/2015 04/14/15 | Price Changed | $299,900 | -4.8% | $103 / Sq Ft |
| 03/01/2015 03/01/15 | For Sale | $314,900 | +12.5% | $109 / Sq Ft |
| 02/28/2015 02/28/15 | Off Market | $280,000 | -- | -- |
| 12/17/2014 12/17/14 | For Sale | $314,900 | -- | $109 / Sq Ft |
Tax History Compared to Growth
Tax History
| Year | Tax Paid | Tax Assessment Tax Assessment Total Assessment is a certain percentage of the fair market value that is determined by local assessors to be the total taxable value of land and additions on the property. | Land | Improvement |
|---|---|---|---|---|
| 2025 | $6,655 | $505,300 | $136,100 | $369,200 |
| 2024 | $6,491 | $480,100 | $123,700 | $356,400 |
| 2023 | $6,380 | $444,300 | $123,700 | $320,600 |
| 2022 | $6,338 | $387,900 | $103,500 | $284,400 |
| 2021 | $6,196 | $370,600 | $98,500 | $272,100 |
| 2020 | $6,062 | $357,000 | $98,500 | $258,500 |
| 2019 | $5,920 | $338,300 | $98,500 | $239,800 |
| 2018 | $2,135 | $329,000 | $98,500 | $230,500 |
| 2017 | $0 | $314,300 | $103,400 | $210,900 |
| 2016 | $5,118 | $304,300 | $103,400 | $200,900 |
| 2015 | $5,009 | $304,300 | $103,400 | $200,900 |
Agents Affiliated with this Home
-
Jeanne McHale

Seller's Agent in 2025
Jeanne McHale
RE/MAX
(508) 934-9245
20 in this area
85 Total Sales
-
C
Buyer's Agent in 2025
Claire Rainville
RE/MAX
-
D
Seller's Agent in 2015
Daniel Woods
Woods Real Estate
-
M
Buyer's Agent in 2015
Michele Eddy
DCU Realty - Marlboro
Map
Source: MLS Property Information Network (MLS PIN)
MLS Number: 71777497
APN: DOUG-000160-000008
- 74 NW Main St
- 58 Webster St
- Lot 27 Cedar St
- 7 Webster St
- 108 Mumford St
- 3 S East Main St
- 30 Mumford Rd
- 0 Yew St White Ct (Lot 1) Unit 73304928
- 16 Carrier Ln
- 19 Laurel Glades
- 6 E 2nd St Unit B
- 0 Yew St Unit 73304926
- 22 Potter Rd
- 3 Hough Rd
- 56 Yew St
- 2 1/2 Ledge St
- 189 Main St
- 229 Main St
- 67 Old Farm Rd
- 59 Whitins Rd
