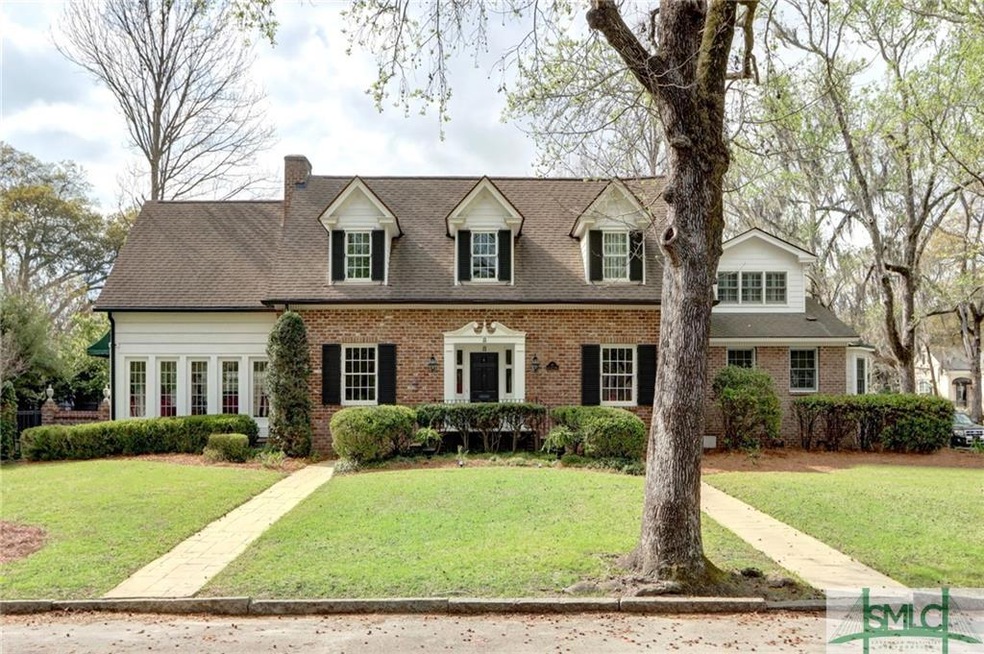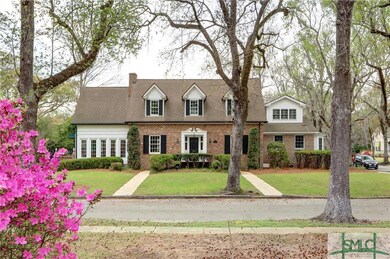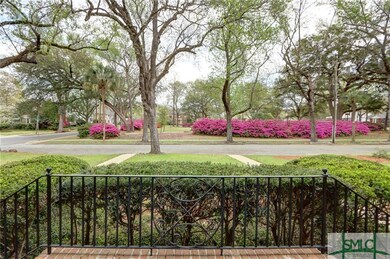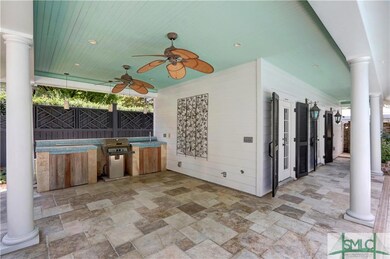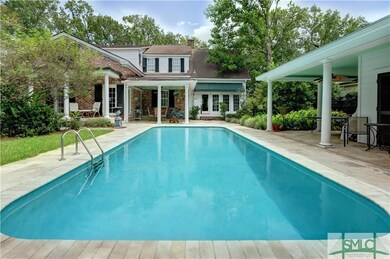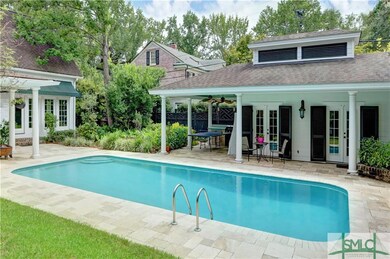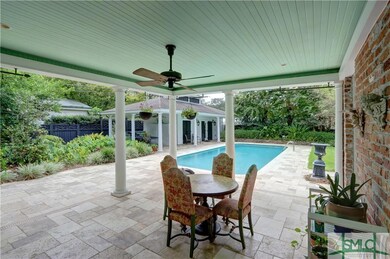
11 E 51st St Savannah, GA 31405
Ardsley Park-Chatham Crescent NeighborhoodHighlights
- In Ground Pool
- Gourmet Kitchen
- Traditional Architecture
- Jacob G. Smith Elementary School Rated A-
- 0.42 Acre Lot
- 1-minute walk to Smith-Gaudry park
About This Home
As of May 2023Stunning Savannah grey brick home in a fabulous Ardsley Park location. Exceptional workmanship throughout. This 5116 sq ft home w/5 beds & 6 full baths includes: all white stunning gourmet kitchen w/sub zero fridge, viking stove, marble island and soapstone countertops. 2 spacious master suites choosing from a first or second floor master, both: w/ sitting areas, extra large walk-in closets, & walk-in showers. The sunroom is perfect to enjoy the backyard oasis w/salt water pool and outdoor kitchen. Detached is a newly finished pool house currently renting month to month for $1850. The separate ensuite or main level master currently rents for $2400 month to month. Whether you entertain, grow a family, add in-laws, everyone is comfortable here. Quietly located across from Smith-Gaudry Park & downtown in minutes. Homes of this caliber don't appear often! Listing Agent has RE license in GA and acting as a principal in this transaction.
Last Agent to Sell the Property
BHHS Bay Street Realty Group License #417721 Listed on: 03/10/2023

Home Details
Home Type
- Single Family
Est. Annual Taxes
- $12,327
Year Built
- Built in 1940
Lot Details
- 0.42 Acre Lot
- Fenced Yard
- Wrought Iron Fence
- Wood Fence
- Brick Fence
- Corner Lot
- Sprinkler System
- Garden
- 3 Lots in the community
Home Design
- Traditional Architecture
- Brick Exterior Construction
- Composition Roof
Interior Spaces
- 5,134 Sq Ft Home
- 2-Story Property
- Wet Bar
- Bookcases
- Skylights
- Recessed Lighting
- Gas Fireplace
- Double Pane Windows
- Living Room with Fireplace
- Sitting Room
- Crawl Space
- Pull Down Stairs to Attic
Kitchen
- Gourmet Kitchen
- Breakfast Area or Nook
- Butlers Pantry
- Double Self-Cleaning Convection Oven
- Range Hood
- Microwave
- Dishwasher
- Wine Cooler
- Kitchen Island
- Disposal
Bedrooms and Bathrooms
- 5 Bedrooms
- Primary Bedroom on Main
- Primary Bedroom Upstairs
- 6 Full Bathrooms
- Single Vanity
- Separate Shower
Laundry
- Laundry Room
- Laundry on upper level
- Laundry in Bathroom
- Dryer
- Washer
Parking
- Attached Garage
- On-Street Parking
- Off-Street Parking
Accessible Home Design
- Handicap Shower
- Halls are 36 inches wide or more
- Accessibility Features
Eco-Friendly Details
- Energy-Efficient Insulation
Pool
- In Ground Pool
- Spa
Outdoor Features
- Courtyard
- Covered patio or porch
Utilities
- Central Heating and Cooling System
- Heat Pump System
- Programmable Thermostat
- 220 Volts
- Tankless Water Heater
- Natural Gas Water Heater
- Cable TV Available
Community Details
- Community Pool
Listing and Financial Details
- Home warranty included in the sale of the property
- Tenant pays for telephone
- Assessor Parcel Number 2008819001
Ownership History
Purchase Details
Purchase Details
Purchase Details
Purchase Details
Home Financials for this Owner
Home Financials are based on the most recent Mortgage that was taken out on this home.Purchase Details
Purchase Details
Home Financials for this Owner
Home Financials are based on the most recent Mortgage that was taken out on this home.Purchase Details
Purchase Details
Similar Homes in Savannah, GA
Home Values in the Area
Average Home Value in this Area
Purchase History
| Date | Type | Sale Price | Title Company |
|---|---|---|---|
| Warranty Deed | -- | -- | |
| Warranty Deed | -- | -- | |
| Warranty Deed | -- | -- | |
| Warranty Deed | $1,500,000 | -- | |
| Warranty Deed | -- | -- | |
| Warranty Deed | $1,100,000 | -- | |
| Warranty Deed | -- | -- | |
| Warranty Deed | -- | -- | |
| Warranty Deed | -- | -- |
Mortgage History
| Date | Status | Loan Amount | Loan Type |
|---|---|---|---|
| Open | $1,360,000 | New Conventional | |
| Previous Owner | $1,500,000 | Mortgage Modification | |
| Previous Owner | $647,200 | New Conventional |
Property History
| Date | Event | Price | Change | Sq Ft Price |
|---|---|---|---|---|
| 05/31/2023 05/31/23 | Sold | $1,445,000 | -3.7% | $281 / Sq Ft |
| 04/02/2023 04/02/23 | Price Changed | $1,499,900 | -4.8% | $292 / Sq Ft |
| 03/20/2023 03/20/23 | Price Changed | $1,575,000 | -1.3% | $307 / Sq Ft |
| 03/10/2023 03/10/23 | For Sale | $1,595,000 | +45.0% | $311 / Sq Ft |
| 05/27/2022 05/27/22 | Sold | $1,100,000 | 0.0% | $214 / Sq Ft |
| 04/17/2022 04/17/22 | For Sale | $1,100,000 | -- | $214 / Sq Ft |
Tax History Compared to Growth
Tax History
| Year | Tax Paid | Tax Assessment Tax Assessment Total Assessment is a certain percentage of the fair market value that is determined by local assessors to be the total taxable value of land and additions on the property. | Land | Improvement |
|---|---|---|---|---|
| 2024 | $12,893 | $600,000 | $127,480 | $472,520 |
| 2023 | $12,150 | $440,000 | $135,400 | $304,600 |
| 2022 | $6,746 | $552,920 | $60,000 | $492,920 |
| 2021 | $20,049 | $461,560 | $60,000 | $401,560 |
| 2020 | $12,327 | $454,280 | $60,000 | $394,280 |
| 2019 | $23,376 | $390,400 | $60,000 | $330,400 |
| 2018 | $17,178 | $381,960 | $60,000 | $321,960 |
| 2017 | $13,677 | $344,080 | $60,680 | $283,400 |
| 2016 | $9,382 | $321,600 | $60,680 | $260,920 |
| 2015 | $11,729 | $281,240 | $60,680 | $220,560 |
| 2014 | $11,085 | $281,960 | $0 | $0 |
Agents Affiliated with this Home
-
Meg Winkler
M
Seller's Agent in 2023
Meg Winkler
BHHS Bay Street Realty Group
(407) 399-1537
2 in this area
7 Total Sales
-
Corinne Brown

Seller's Agent in 2022
Corinne Brown
Corcoran Austin Hill Realty
(404) 606-0477
2 in this area
27 Total Sales
Map
Source: Savannah Multi-List Corporation
MLS Number: 283607
APN: 2008819001
