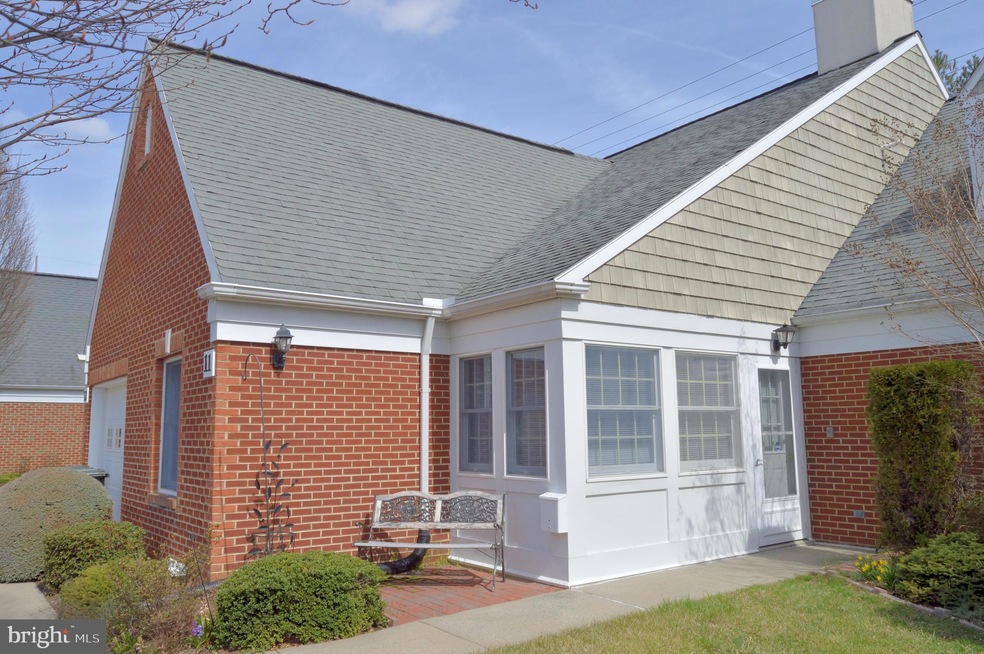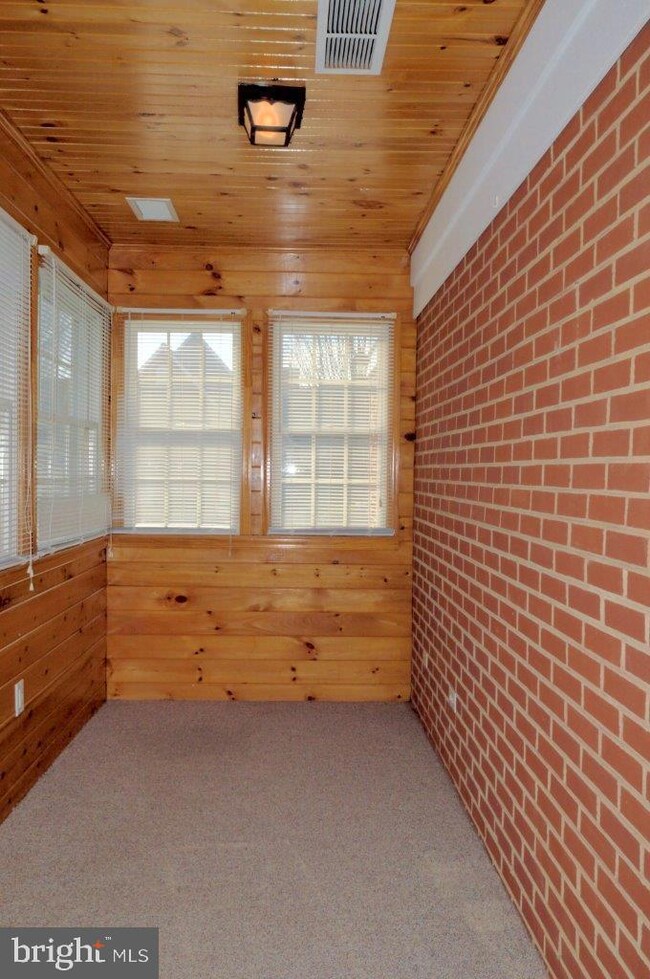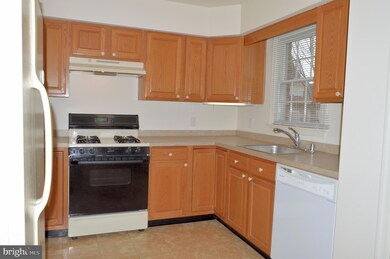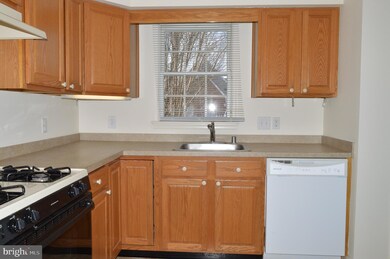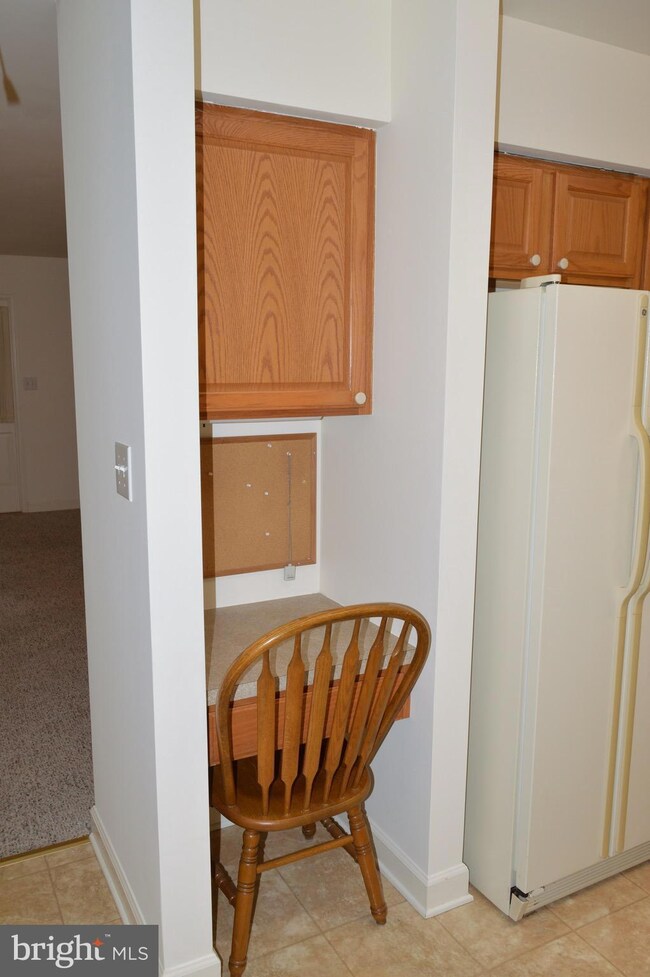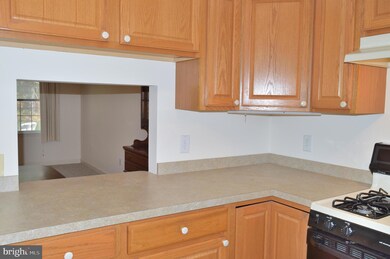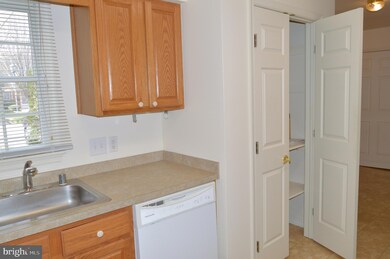
11 E Village Rd Unit 11 Newark, DE 19713
Southern Newark NeighborhoodHighlights
- Senior Living
- Living Room
- Level Entry For Accessibility
- Wood Flooring
- Home Security System
- En-Suite Primary Bedroom
About This Home
As of May 2020You will love this condo in the 55+ community of White Chapel Village. Two bedroom and two bathroom units are rarely available. The entry features an enclosed front porch which is perfect for plants. The kitchen features a gas stove, dishwasher, disposal, side by side refrigerator, pantry, lots of counter space, under counter lighting, and a built-in desk. The living room/ dining room is very spacious. It has a ceiling fan, wall to wall carpeting and a door to the back patio. The Master bedroom features a wood floor, a ceiling fan, walk-in closet and private bathroom. The Master bath has a bathtub and the hall bath has a shower stall. The full size washer and dryer make clothes washing convenient. The New Castle County and School taxes for 2019 without a Senior discount were $1,856.96 for school tax and $576.96 for County tax. The City of Newark Tax without senior discount is $637.49. Convenient parking on the driveway in front of unit. There is a City of Newark rental permit on this unit. Come see it today!
Last Agent to Sell the Property
BHHS Fox & Roach - Hockessin License #RS293800 Listed on: 03/18/2020

Property Details
Home Type
- Condominium
Year Built
- Built in 1999
HOA Fees
- $240 Monthly HOA Fees
Home Design
- Brick Exterior Construction
- Shingle Roof
Interior Spaces
- 1,125 Sq Ft Home
- Property has 1 Level
- Living Room
- Crawl Space
- Home Security System
Kitchen
- Gas Oven or Range
- Range Hood
- Dishwasher
- Disposal
Flooring
- Wood
- Carpet
- Vinyl
Bedrooms and Bathrooms
- 2 Main Level Bedrooms
- En-Suite Primary Bedroom
- 2 Full Bathrooms
Laundry
- Laundry on main level
- Electric Dryer
- Washer
Parking
- 2 Parking Spaces
- 2 Driveway Spaces
Utilities
- Forced Air Heating and Cooling System
- Natural Gas Water Heater
- Municipal Trash
Additional Features
- Level Entry For Accessibility
- Property is in good condition
Listing and Financial Details
- Tax Lot 004.C.0011
- Assessor Parcel Number 18-028.00-004.C.0011
Community Details
Overview
- Senior Living
- Association fees include alarm system, common area maintenance, exterior building maintenance, lawn maintenance, management, snow removal
- Senior Community | Residents must be 55 or older
- Low-Rise Condominium
- White Chapel Village Condos
- White Chapel Village Subdivision
- Property Manager
Pet Policy
- Limit on the number of pets
Security
- Carbon Monoxide Detectors
Ownership History
Purchase Details
Purchase Details
Home Financials for this Owner
Home Financials are based on the most recent Mortgage that was taken out on this home.Purchase Details
Purchase Details
Purchase Details
Similar Homes in Newark, DE
Home Values in the Area
Average Home Value in this Area
Purchase History
| Date | Type | Sale Price | Title Company |
|---|---|---|---|
| Interfamily Deed Transfer | -- | None Available | |
| Deed | -- | None Available | |
| Interfamily Deed Transfer | -- | None Available | |
| Deed | $170,000 | -- | |
| Interfamily Deed Transfer | -- | -- |
Property History
| Date | Event | Price | Change | Sq Ft Price |
|---|---|---|---|---|
| 05/21/2020 05/21/20 | Sold | $159,900 | 0.0% | $142 / Sq Ft |
| 03/21/2020 03/21/20 | Pending | -- | -- | -- |
| 03/18/2020 03/18/20 | For Sale | $159,900 | +5.2% | $142 / Sq Ft |
| 08/25/2015 08/25/15 | Sold | $152,000 | -3.2% | $135 / Sq Ft |
| 07/20/2015 07/20/15 | Pending | -- | -- | -- |
| 07/10/2015 07/10/15 | Price Changed | $157,000 | -3.1% | $140 / Sq Ft |
| 05/17/2015 05/17/15 | For Sale | $162,000 | -- | $144 / Sq Ft |
Tax History Compared to Growth
Tax History
| Year | Tax Paid | Tax Assessment Tax Assessment Total Assessment is a certain percentage of the fair market value that is determined by local assessors to be the total taxable value of land and additions on the property. | Land | Improvement |
|---|---|---|---|---|
| 2024 | $904 | $69,900 | $9,400 | $60,500 |
| 2023 | $870 | $69,900 | $9,400 | $60,500 |
| 2022 | $856 | $69,900 | $9,400 | $60,500 |
| 2021 | $921 | $69,900 | $9,400 | $60,500 |
| 2020 | $2,228 | $69,900 | $9,400 | $60,500 |
| 2019 | $747 | $69,900 | $9,400 | $60,500 |
| 2018 | $3,078 | $69,900 | $9,400 | $60,500 |
| 2017 | $154 | $69,900 | $9,400 | $60,500 |
| 2016 | -- | $69,900 | $9,400 | $60,500 |
| 2015 | -- | $69,900 | $9,400 | $60,500 |
| 2014 | $747 | $69,900 | $9,400 | $60,500 |
Agents Affiliated with this Home
-
S
Seller's Agent in 2020
SUSAN HELMSTADTER
BHHS Fox & Roach
(302) 598-0514
1 in this area
33 Total Sales
-

Buyer's Agent in 2020
Jennifer Idell
BHHS Fox & Roach
(302) 584-1007
1 in this area
35 Total Sales
-
B
Seller's Agent in 2015
Bud Thomas
Brandywine Realty Management
(302) 656-1058
29 Total Sales
-

Buyer's Agent in 2015
Sharon Lambert
Weichert Corporate
(302) 668-6195
6 in this area
14 Total Sales
Map
Source: Bright MLS
MLS Number: DENC498206
APN: 18-028.00-004.C-0011
- 110 Hopkins Ct
- 104 Elliot St
- 5 Fountainview Dr Unit 23
- 2 Jamison St
- 146 Elliot St
- 19 Fountainview Dr
- 34 Fountainview Dr
- 3000 Fountainview Cir Unit 3311
- 3000 Fountainview Cir Unit 3204
- 1000 Fountainview Cir Unit 1212
- 3000 Fountainview Cir Unit 3107
- 1000 Fountainview Cir Unit 304
- 3000 Fountainview Cir Unit 3113
- 1000 Fountainview Cir Unit 113
- 3000 Fountainview Cir Unit 202
- 3000 Fountainview Cir Unit 116
- 1000 Fountainview Cir Unit 206
- 57 Martindale Dr
- 37 Millbrook Rd
- 504 Shue Dr
