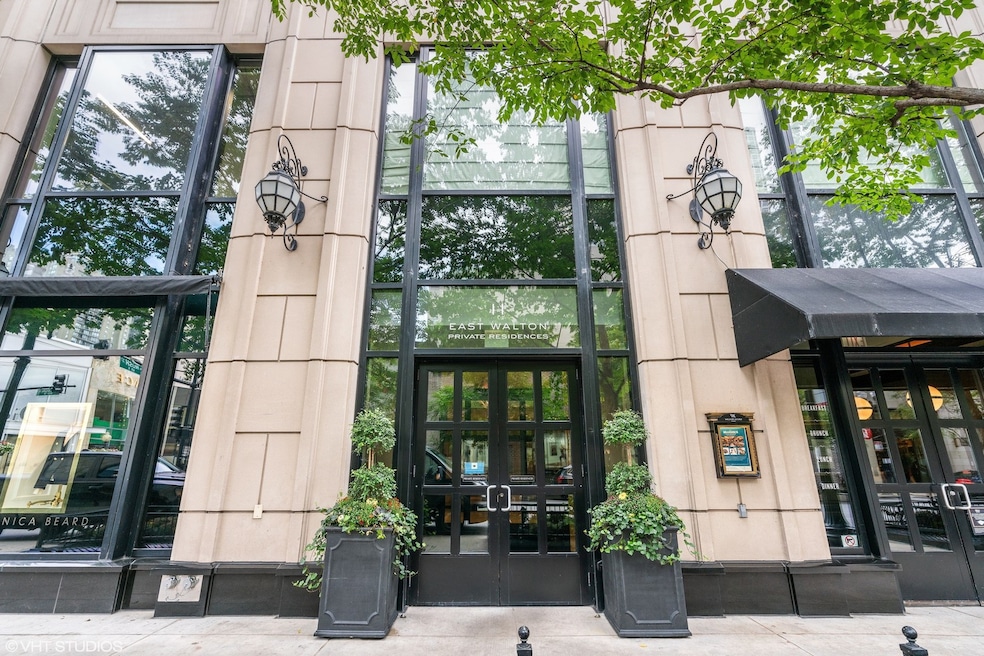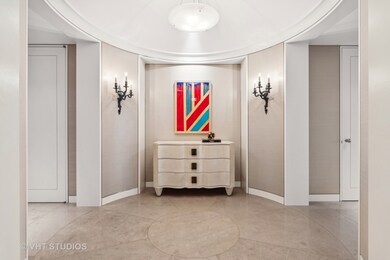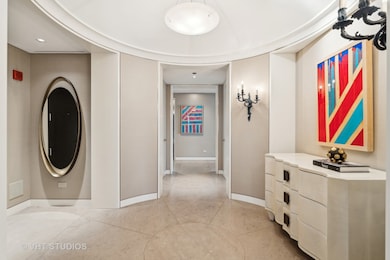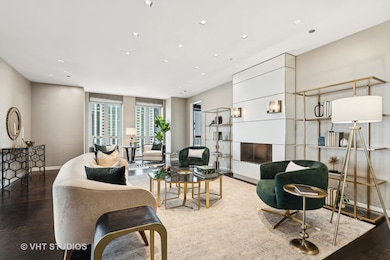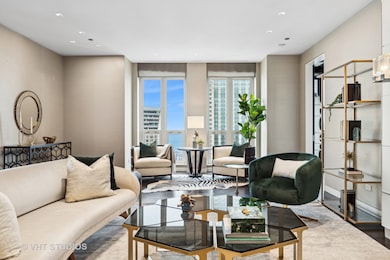
Waldorf Astoria Chicago Residences 11 E Walton St Unit 4902 Chicago, IL 60611
Rush-Division NeighborhoodEstimated payment $37,136/month
Highlights
- Doorman
- Main Floor Bedroom
- Sauna
- Fitness Center
- Community Indoor Pool
- 1-minute walk to Connors Park
About This Home
Stunning renovation on high "02" tier at the esteemed Waldorf Astoria! 4000sf with gorgeous Lake views from the open kitchen and family room, formal living and dining room. Enjoy beautiful sunrises and sunsets from your East and West facing terraces. Double doors lead to a gracious primary suite with fireplace, spa-like bath, private balcony, gorgeous walk-in closet, and a "secret room" hidden behind the closet doors! No expense was spared in this renovation - too many details to list! Enjoy 5-star hotel amenities - 24 hour security, concierge, fitness room, pool, spa, in-room dining, and cafe.
Property Details
Home Type
- Condominium
Est. Annual Taxes
- $86,069
Year Built
- Built in 2008
HOA Fees
- $5,939 Monthly HOA Fees
Parking
- 1 Car Garage
- Circular Driveway
Home Design
- Concrete Block And Stucco Construction
Interior Spaces
- 3,972 Sq Ft Home
- Family Room
- Living Room
- Formal Dining Room
- Library
- Bonus Room
- Laundry Room
Bedrooms and Bathrooms
- 3 Bedrooms
- 3 Potential Bedrooms
- Main Floor Bedroom
- Dual Sinks
- Soaking Tub
- Separate Shower
Utilities
- Forced Air Zoned Cooling and Heating System
- Heating System Uses Steam
- Lake Michigan Water
Community Details
Overview
- Association fees include heat, air conditioning, water, gas, insurance, doorman, exercise facilities, pool, exterior maintenance, lawn care, scavenger, snow removal
- 52 Units
- Melissa Wolozsyn Association, Phone Number (312) 646-1389
- High-Rise Condominium
- Property managed by First Service Residential
- 60-Story Property
Amenities
- Doorman
- Sauna
- Business Center
- Service Elevator
- Package Room
- Community Storage Space
- Elevator
Recreation
- Bike Trail
Pet Policy
- Dogs and Cats Allowed
Security
- Resident Manager or Management On Site
Map
About Waldorf Astoria Chicago Residences
Home Values in the Area
Average Home Value in this Area
Tax History
| Year | Tax Paid | Tax Assessment Tax Assessment Total Assessment is a certain percentage of the fair market value that is determined by local assessors to be the total taxable value of land and additions on the property. | Land | Improvement |
|---|---|---|---|---|
| 2024 | $86,070 | $459,252 | $11,539 | $447,713 |
| 2023 | $99,887 | $407,935 | $9,291 | $398,644 |
| 2022 | $99,887 | $485,637 | $9,291 | $476,346 |
| 2021 | $97,657 | $485,635 | $9,290 | $476,345 |
| 2020 | $90,698 | $407,137 | $6,503 | $400,634 |
| 2019 | $88,765 | $441,808 | $6,503 | $435,305 |
| 2018 | $92,059 | $466,042 | $6,503 | $459,539 |
| 2017 | $81,790 | $379,940 | $5,202 | $374,738 |
| 2016 | $76,098 | $379,940 | $5,202 | $374,738 |
| 2015 | $69,622 | $379,940 | $5,202 | $374,738 |
| 2014 | $30,696 | $165,445 | $9,504 | $155,941 |
| 2013 | $7,401 | $40,692 | $9,504 | $31,188 |
Property History
| Date | Event | Price | Change | Sq Ft Price |
|---|---|---|---|---|
| 07/11/2025 07/11/25 | Pending | -- | -- | -- |
| 06/16/2025 06/16/25 | For Sale | $4,350,000 | +1.2% | $1,095 / Sq Ft |
| 09/06/2012 09/06/12 | Sold | $4,300,000 | -10.3% | $1,083 / Sq Ft |
| 08/17/2012 08/17/12 | Pending | -- | -- | -- |
| 06/02/2012 06/02/12 | For Sale | $4,795,000 | -- | $1,207 / Sq Ft |
Purchase History
| Date | Type | Sale Price | Title Company |
|---|---|---|---|
| Deed | $4,750,000 | Chicago Title | |
| Special Warranty Deed | $4,300,000 | None Available | |
| Special Warranty Deed | $4,785,500 | 1St American Title |
Mortgage History
| Date | Status | Loan Amount | Loan Type |
|---|---|---|---|
| Open | $3,325,000 | New Conventional | |
| Previous Owner | $2,300,000 | New Conventional |
Similar Homes in Chicago, IL
Source: Midwest Real Estate Data (MRED)
MLS Number: 12394926
APN: 17-03-209-027-1040
- 11 E Walton St Unit 4101
- 11 E Walton St Unit 4801
- 11 E Walton St Unit 5801
- 10 E Delaware Place Unit 34A
- 10 E Delaware Place Unit 18E
- 9 W Walton St Unit 601
- 9 W Walton St Unit 2802
- 33 W Delaware Place Unit 13E
- 33 W Delaware Place Unit 13A
- 915 N Dearborn St
- 1000 N State St Unit 14
- 10 W Chestnut St
- 1030 N State St Unit 21K
- 1030 N State St Unit 9G
- 1030 N State St Unit 44L
- 1030 N State St Unit 51J
- 1030 N State St Unit 39L
- 1030 N State St Unit 2L
- 1030 N State St Unit 31K
- 57 E Delaware Place Unit 3202
