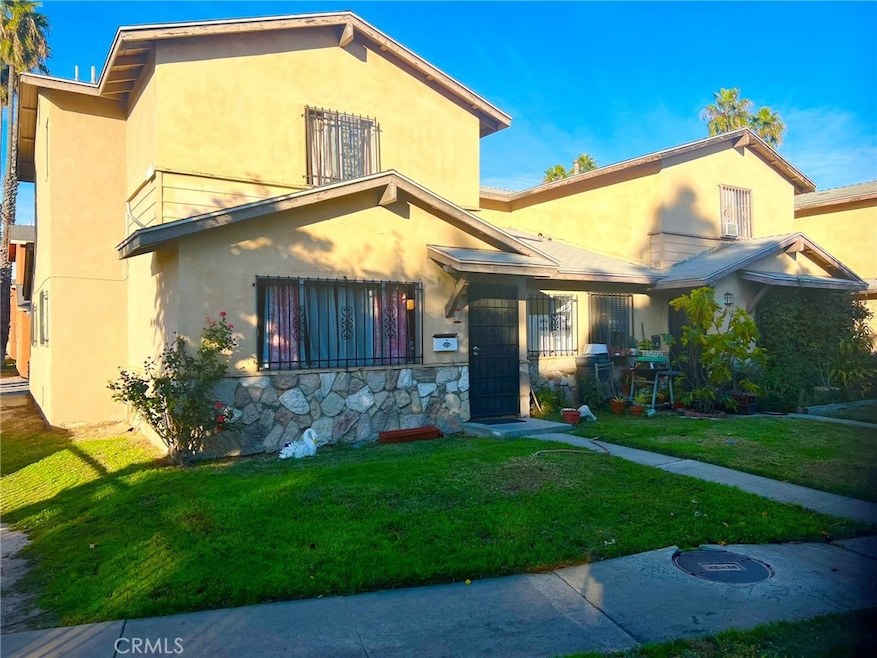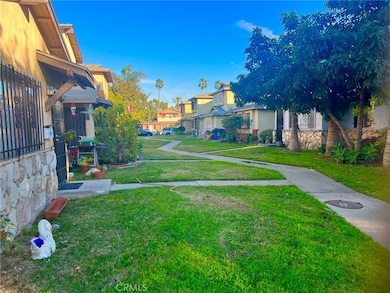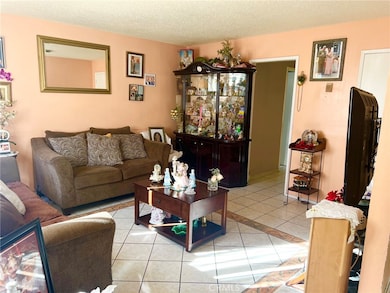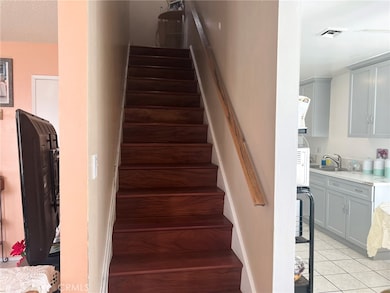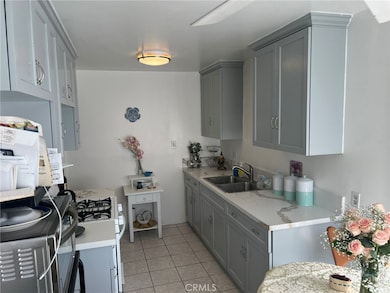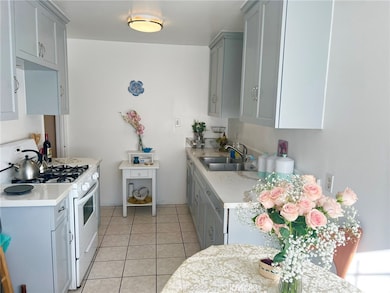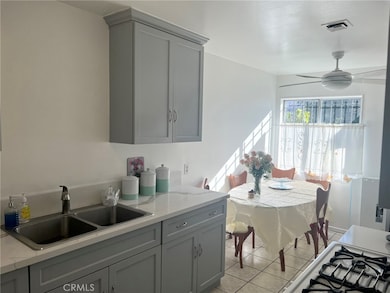11 Eastridge Ln Carson, CA 90745
Estimated payment $2,749/month
Highlights
- 43.74 Acre Lot
- 2 Car Attached Garage
- Community Playground
- End Unit
- Living Room
- Security Service
About This Home
**This complex is VA Approved**Step into this delightful townhome nestled in the charming Scottsdale community. Meticulously maintained and ready for immediate move-in, this townhouse features three spacious bedrooms and two well-appointed bathrooms. With an attached two-car garage, the 1121 sq. ft. of living space offers both comfort and convenience. The affordable HOA fee of $300 covers essential amenities such as trash, water, grounds maintenance, clubhouse, sport court, and security, ensuring a hassle-free lifestyle. Enjoy its fantastic location, conveniently situated near major highways, grocery stores, restaurants, and expansive shopping centers. Don't miss out on this amazing opportunity—grab it before it's gone!
Listing Agent
Coldwell Banker Envision Brokerage Phone: 626-715-1807 License #01353834 Listed on: 12/10/2024

Property Details
Home Type
- Condominium
Year Built
- Built in 1963
Lot Details
- End Unit
- 1 Common Wall
HOA Fees
- $360 Monthly HOA Fees
Parking
- 2 Car Attached Garage
Home Design
- Entry on the 1st floor
Interior Spaces
- 1,121 Sq Ft Home
- 2-Story Property
- Living Room
- Laundry Room
Bedrooms and Bathrooms
- 3 Bedrooms
- All Upper Level Bedrooms
- 2 Full Bathrooms
Additional Features
- Urban Location
- Central Heating
Listing and Financial Details
- Tax Lot 601
- Tax Tract Number 28042
- Assessor Parcel Number 7315029032
- $768 per year additional tax assessments
- Seller Considering Concessions
Community Details
Overview
- Master Insurance
- 600 Units
- Scottsdale Association, Phone Number (626) 967-7921
- London Management HOA
Recreation
- Community Playground
- Dog Park
Additional Features
- Laundry Facilities
- Security Service
Map
Home Values in the Area
Average Home Value in this Area
Tax History
| Year | Tax Paid | Tax Assessment Tax Assessment Total Assessment is a certain percentage of the fair market value that is determined by local assessors to be the total taxable value of land and additions on the property. | Land | Improvement |
|---|---|---|---|---|
| 2025 | $2,163 | $125,030 | $42,950 | $82,080 |
| 2024 | $2,163 | $122,579 | $42,108 | $80,471 |
| 2023 | $2,112 | $120,177 | $41,283 | $78,894 |
| 2022 | $2,011 | $117,822 | $40,474 | $77,348 |
| 2021 | $1,976 | $115,513 | $39,681 | $75,832 |
| 2019 | $1,890 | $112,089 | $38,505 | $73,584 |
| 2018 | $1,842 | $109,892 | $37,750 | $72,142 |
| 2016 | $1,761 | $105,627 | $36,285 | $69,342 |
| 2015 | $1,716 | $104,041 | $35,740 | $68,301 |
| 2014 | $1,711 | $102,004 | $35,040 | $66,964 |
Property History
| Date | Event | Price | List to Sale | Price per Sq Ft |
|---|---|---|---|---|
| 12/10/2024 12/10/24 | For Sale | $430,000 | -- | $384 / Sq Ft |
Purchase History
| Date | Type | Sale Price | Title Company |
|---|---|---|---|
| Grant Deed | -- | None Listed On Document | |
| Interfamily Deed Transfer | -- | None Available | |
| Interfamily Deed Transfer | -- | None Available | |
| Interfamily Deed Transfer | -- | None Available | |
| Gift Deed | -- | -- |
Source: California Regional Multiple Listing Service (CRMLS)
MLS Number: RS24247572
APN: 7315-029-032
- 41 Scottsdale S
- 2 Jackrabbit Ln
- 40 Camelback Ave S Unit 46
- 23616 Panama Ave
- 23220 Colony Park Dr
- 624 E Pacific St
- 23015 Mission Dr Unit 17
- 22960 Mission Dr
- 22709 Ravenna Ave
- 22729 Marbella Ave
- 143 W 234th Place
- 618 E 225th St
- 212 E 228th St
- 22108 Avalon Blvd
- 208 W 234th Place
- 23602 Nicolle Ave
- 535 E 223rd St Unit 12
- 22821 Oak Knoll Dr
- 276 Cambria Dr
- 405 W 235th St
- 23507 Panama Ave
- 23435 Panama Ave
- 320 E 236th St
- 24416 Island Ave
- 23818 S Figueroa St Unit SI FL0-ID7042A
- 1734 Eudora Ave
- 1219 E Jay St
- 21800 Avalon Blvd
- 22628 Figueroa St
- 22618 Figueroa St
- 22415 Caroldale Ave
- 23332 S Vermont Ave
- 615 E Carson St
- 533 W 224th St
- 1107 W Pacific Coast Hwy Unit 5
- 21901 Moneta Ave Unit 49
- 1638 E 220th St
- 1136 Cary Ave
- 218 W Carson St
- 228 W Carson St
Ask me questions while you tour the home.
