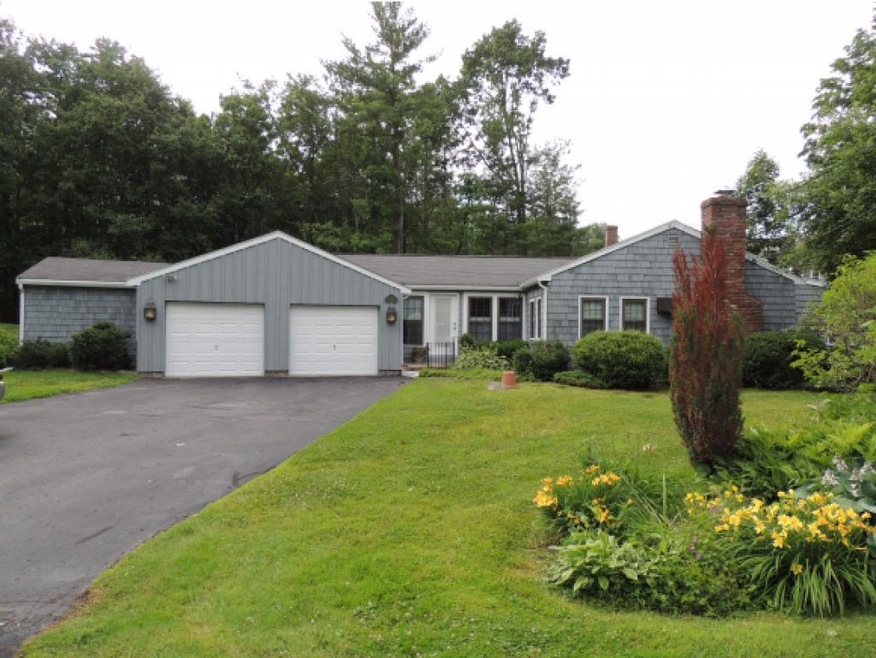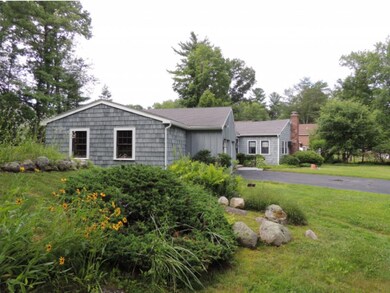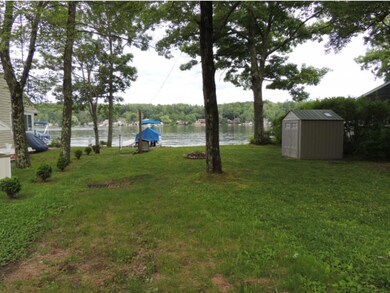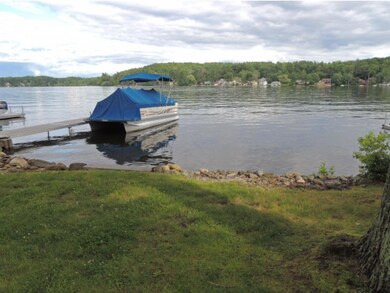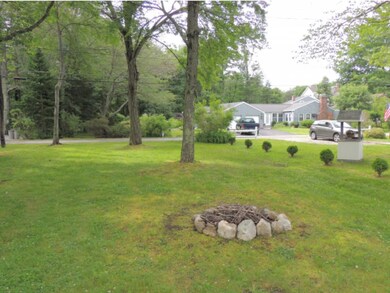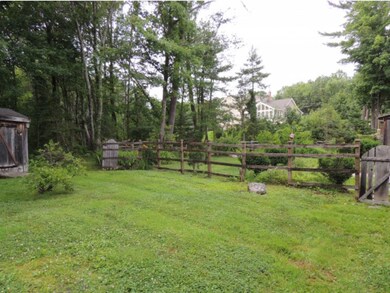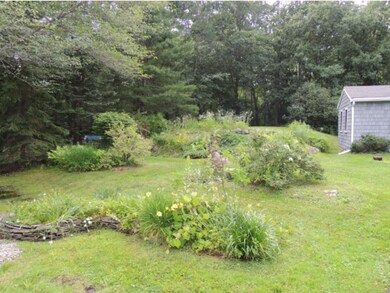
11 Edgewater Ln Hampstead, NH 03841
Estimated Value: $596,000 - $837,000
Highlights
- 50 Feet of Waterfront
- Boat Slip
- Wood Burning Stove
- Hampstead Middle School Rated A-
- Deck
- Cathedral Ceiling
About This Home
As of October 2015Its vacation every day of the year on Sunset Lake. The home offers 4 seasons of activities: boating, swimming, fishing and relaxing to name a few. Start your summer off right in this Ranch with attached 2 car garage, workshop and lots of parking. The property comes with an additional lot with 50ft of water frontage and aluminum dock for your boat. The interior has had a face lift over the past year, you wont be disappointed. The open floor plan satisfies a desire for gatherings, and transitions easily for multi-purpose uses, integrating kitchen, dining, family and living room. The custom gourmet kitchen and island have non-porous Cambria Quartz counters and backsplash, white Kemper cabinets and smudge free stainless appliances. The dining area spills out from the kitchen and connects the cozy living room, warmed by a beautiful wood fireplace. The floors are authentic 18th century wide pine barn boards, mixing the old and new. Make this home and waterfront your "Dream Come True!"
Last Agent to Sell the Property
Kevin Madigan
BHHS Verani Londonderry License #055503 Listed on: 04/15/2015
Home Details
Home Type
- Single Family
Est. Annual Taxes
- $6,056
Year Built
- Built in 1935
Lot Details
- 0.5 Acre Lot
- 50 Feet of Waterfront
- Cul-De-Sac
- Partially Fenced Property
- Landscaped
- Level Lot
Parking
- 2 Car Direct Access Garage
- Automatic Garage Door Opener
Home Design
- Block Foundation
- Wood Frame Construction
- Shingle Roof
- Wood Siding
- Shingle Siding
Interior Spaces
- 1,908 Sq Ft Home
- 1.5-Story Property
- Cathedral Ceiling
- Ceiling Fan
- Skylights
- Wood Burning Stove
- Wood Burning Fireplace
- Window Treatments
- Combination Dining and Living Room
- Screened Porch
- Softwood Flooring
- Crawl Space
Kitchen
- Walk-In Pantry
- Gas Range
- Dishwasher
- Kitchen Island
Bedrooms and Bathrooms
- 2 Bedrooms
- Walk-In Closet
Laundry
- Laundry on main level
- Dryer
- Washer
Outdoor Features
- Boat Slip
- Deck
- Shed
Schools
- Hampstead Central Elementary School
- Hampstead Middle School
- Pinkerton Academy High School
Utilities
- Air Conditioning
- Baseboard Heating
- Hot Water Heating System
- Heating System Uses Oil
- Generator Hookup
- Private Water Source
- Septic Tank
- Private Sewer
- Leach Field
Listing and Financial Details
- 22% Total Tax Rate
Ownership History
Purchase Details
Home Financials for this Owner
Home Financials are based on the most recent Mortgage that was taken out on this home.Purchase Details
Home Financials for this Owner
Home Financials are based on the most recent Mortgage that was taken out on this home.Similar Homes in Hampstead, NH
Home Values in the Area
Average Home Value in this Area
Purchase History
| Date | Buyer | Sale Price | Title Company |
|---|---|---|---|
| Boles Kerry M | -- | None Available | |
| Boles Kerry M | -- | None Available | |
| Boles Kerry M | $360,666 | -- | |
| Boles Kerry M | $360,666 | -- |
Mortgage History
| Date | Status | Borrower | Loan Amount |
|---|---|---|---|
| Open | Boles Kerry M | $412,000 | |
| Closed | Boles Kerry M | $412,000 | |
| Previous Owner | Walker Laura C | $110,000 | |
| Previous Owner | Boles Kerry M | $320,000 | |
| Previous Owner | Noel Roland L | $187,000 | |
| Previous Owner | Noel Roland L | $183,500 |
Property History
| Date | Event | Price | Change | Sq Ft Price |
|---|---|---|---|---|
| 10/08/2015 10/08/15 | Sold | $374,000 | -5.9% | $196 / Sq Ft |
| 09/12/2015 09/12/15 | Pending | -- | -- | -- |
| 04/15/2015 04/15/15 | For Sale | $397,500 | +44.8% | $208 / Sq Ft |
| 10/24/2013 10/24/13 | Sold | $274,500 | -27.7% | $165 / Sq Ft |
| 09/13/2013 09/13/13 | Pending | -- | -- | -- |
| 06/27/2012 06/27/12 | For Sale | $379,900 | -- | $229 / Sq Ft |
Tax History Compared to Growth
Tax History
| Year | Tax Paid | Tax Assessment Tax Assessment Total Assessment is a certain percentage of the fair market value that is determined by local assessors to be the total taxable value of land and additions on the property. | Land | Improvement |
|---|---|---|---|---|
| 2024 | $11,194 | $603,800 | $349,700 | $254,100 |
| 2023 | $10,199 | $400,900 | $250,100 | $150,800 |
| 2022 | $9,493 | $400,900 | $250,100 | $150,800 |
| 2021 | $9,120 | $400,900 | $250,100 | $150,800 |
| 2020 | $8,639 | $400,900 | $250,100 | $150,800 |
| 2016 | $6,534 | $270,000 | $142,000 | $128,000 |
| 2015 | $6,056 | $270,000 | $142,000 | $128,000 |
| 2014 | $6,056 | $270,000 | $142,000 | $128,000 |
| 2006 | $5,101 | $281,500 | $152,600 | $128,900 |
Agents Affiliated with this Home
-

Seller's Agent in 2015
Kevin Madigan
BHHS Verani Londonderry
-
Tessa Knapp

Buyer's Agent in 2015
Tessa Knapp
Coldwell Banker Realty Bedford NH
(603) 234-4574
4 Total Sales
-
Michelle D'aoust

Seller's Agent in 2013
Michelle D'aoust
BHHS Verani Seacoast
(603) 548-4967
5 in this area
96 Total Sales
Map
Source: PrimeMLS
MLS Number: 4413554
APN: HMSD-000008A-000051
- 11 Sunset Ave
- 17 Hastings Dr
- 30 Shore Dr
- 50 Timberlane Rd
- 50 Wash Pond Rd
- 210 Kent Farm Rd Unit 2
- 9 Quarry Rd
- 16 Blue Heron Ave
- 52 Granite Cir
- 20 Bailey Shore Rd
- 62 Holiday Ln
- 41 Granite Cir
- 136 Heather Ln
- 7 Beach Rd
- 367 Main St
- 134 Emerson Ave
- 124 Freedom Hill Rd
- 0 Stony Ridge Rd
- 53 Stage Rd
- 35 Oak Hill Dr
- 11 Edgewater Ln
- 12 Edgewater Ln
- 7 Edgewater Ln
- 16 Edgewater Ln
- 6 Edgewater Ln
- 9 Ells Rd
- 10 Edgewater Ln
- 10 Edgewater Ln Unit 1-91-6
- 18 Edgewater Ln
- 8 Edgewater Ln
- 4 Edgewater Ln
- 4 Edgewater Ln Unit 1-91-3
- 20 Edgewater Ln
- 16 Sunset Ave
- 22 Edgewater Ln
- 18 Sunset Ave
- 10 Sunset Ave
- 6 Thomas Dr
- 15 Sunset Ave
- 5 Ells Rd
