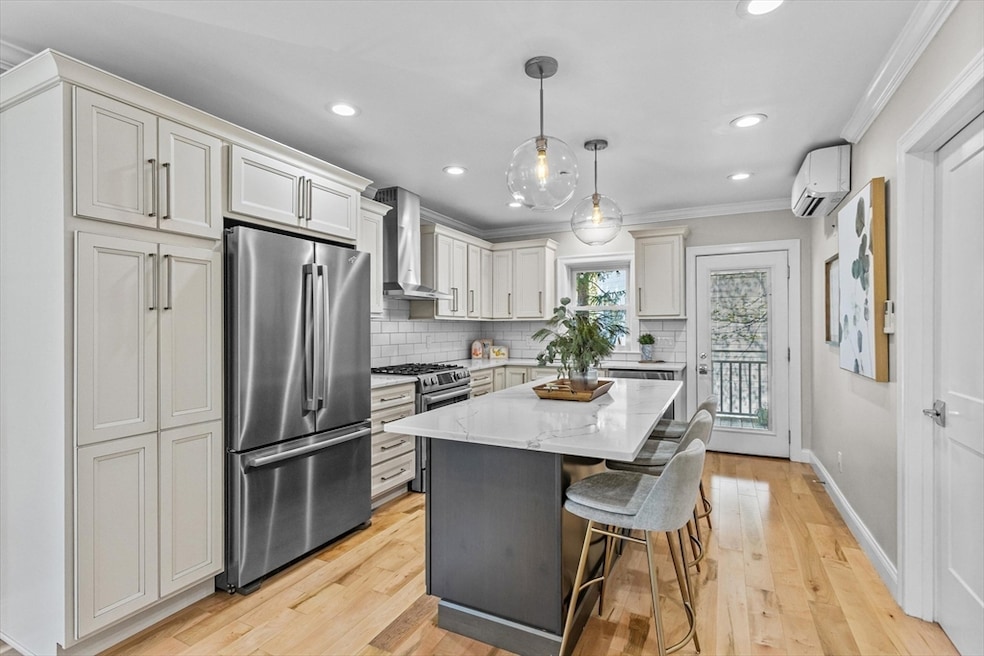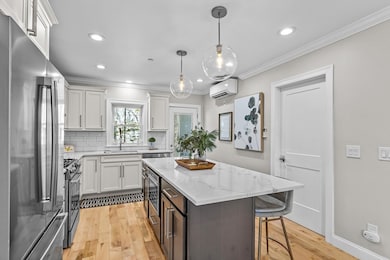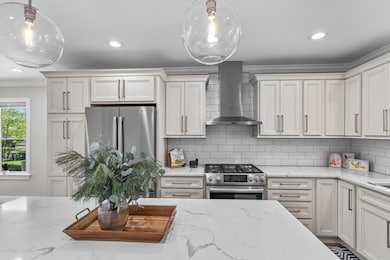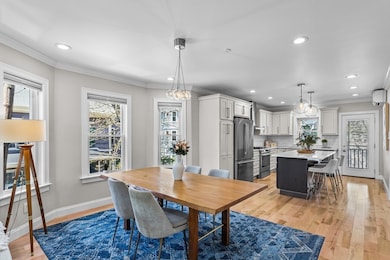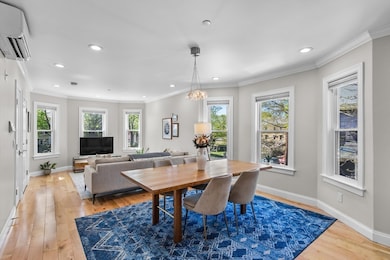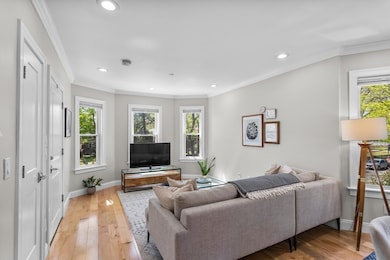
11 Eliot St Unit 2 Jamaica Plain, MA 02130
Jamaica Plain NeighborhoodHighlights
- Golf Course Community
- Medical Services
- Property is near public transit
- Fitness Center
- Covered Deck
- 2-minute walk to Brewer-Burroughs Playground
About This Home
As of June 2025Open House Sat-Sun 2 to 3:30pm! Wow! This impeccably renovated 2-bed, 2-bath is located on one of the most picturesque streets of JP, just a 10-minute walk to the Orange Line and steps from Centre Street’s shops, restaurants, and Jamaica Pond. This sun-filled home features an open-concept layout with Bosch appliances, quartz countertops,wine closet and heated floors in both bathrooms, one of which is an ensuite main.4 Zones of heating and cooling via mini-splits, custom California Closets & in-unit Bosch washer/dryer offer maximum convenience. Enjoy two private, large covered balconies perfect for relaxing or entertaining. The building is surrounded by a three-season butterfly garden with irrigation. Copious sunlight thanks to an unobstructed southern view. Building amenities include a basement gym, private basement storage, and outdoor patio. Area amenities include Jamaica Pond, Harvard Arboretum, Eliot School, Jamaica Plain’s historic Footlight Club, a fenced-in dog park.
Property Details
Home Type
- Condominium
Est. Annual Taxes
- $9,464
Year Built
- Built in 1905 | Remodeled
Lot Details
- Near Conservation Area
- Two or More Common Walls
Home Design
- Frame Construction
- Rubber Roof
Interior Spaces
- 1,033 Sq Ft Home
- 1-Story Property
- Insulated Windows
- Dining Area
- Wood Flooring
- Basement
Kitchen
- Range
- Microwave
- Plumbed For Ice Maker
- Dishwasher
- Kitchen Island
- Solid Surface Countertops
- Disposal
Bedrooms and Bathrooms
- 2 Bedrooms
- Walk-In Closet
- 2 Full Bathrooms
Laundry
- Laundry in unit
- Dryer
- Washer
Outdoor Features
- Balcony
- Covered Deck
- Covered patio or porch
Location
- Property is near public transit
- Property is near schools
Utilities
- Cooling Available
- 4 Cooling Zones
- 4 Heating Zones
- Heat Pump System
- Individual Controls for Heating
Listing and Financial Details
- Assessor Parcel Number W:19 P:01812 S:004,1351067
Community Details
Overview
- Association fees include water, sewer, insurance, maintenance structure, ground maintenance, snow removal
- 3 Units
Amenities
- Medical Services
- Common Area
- Shops
- Coin Laundry
- Community Storage Space
Recreation
- Golf Course Community
- Tennis Courts
- Fitness Center
- Community Pool
- Park
- Jogging Path
- Bike Trail
Pet Policy
- Pets Allowed
Similar Homes in the area
Home Values in the Area
Average Home Value in this Area
Property History
| Date | Event | Price | Change | Sq Ft Price |
|---|---|---|---|---|
| 06/10/2025 06/10/25 | Sold | $875,000 | +3.0% | $847 / Sq Ft |
| 05/07/2025 05/07/25 | Pending | -- | -- | -- |
| 04/30/2025 04/30/25 | For Sale | $849,900 | +14.9% | $823 / Sq Ft |
| 05/08/2019 05/08/19 | Sold | $740,000 | -1.2% | $716 / Sq Ft |
| 03/30/2019 03/30/19 | Pending | -- | -- | -- |
| 02/25/2019 02/25/19 | For Sale | $749,000 | -- | $725 / Sq Ft |
Tax History Compared to Growth
Tax History
| Year | Tax Paid | Tax Assessment Tax Assessment Total Assessment is a certain percentage of the fair market value that is determined by local assessors to be the total taxable value of land and additions on the property. | Land | Improvement |
|---|---|---|---|---|
| 2025 | $9,464 | $817,300 | $0 | $817,300 |
| 2024 | $8,203 | $752,600 | $0 | $752,600 |
| 2023 | $7,692 | $716,200 | $0 | $716,200 |
| 2022 | $7,353 | $675,800 | $0 | $675,800 |
| 2021 | $7,010 | $657,000 | $0 | $657,000 |
| 2020 | $7,361 | $697,100 | $0 | $697,100 |
Agents Affiliated with this Home
-
The Young Group
T
Seller's Agent in 2025
The Young Group
Leopold & McMasters Realty
(617) 208-8020
4 in this area
55 Total Sales
-
Nhan Nguyen

Seller Co-Listing Agent in 2025
Nhan Nguyen
Leopold & McMasters Realty
(617) 812-2525
4 in this area
66 Total Sales
-
Lotika Paintal

Buyer's Agent in 2025
Lotika Paintal
Keller Williams Realty Boston Northwest
(781) 367-8950
2 in this area
28 Total Sales
-
Ellen Grubert

Seller's Agent in 2019
Ellen Grubert
Compass
(617) 256-8455
102 in this area
296 Total Sales
Map
Source: MLS Property Information Network (MLS PIN)
MLS Number: 73366849
APN: 1901812004
- 754 Centre St Unit 14
- 4 Greenough Ave
- 8 Greenough Ave
- 12-14 Harris Ave
- 9 Sedgwick St Unit 1
- 11 Sedgwick St Unit 8
- 17 Alveston St Unit B
- 17 Alveston St Unit 2
- 17 Alveston St Unit A
- 29 Greenough Ave Unit 2
- 2 Agassiz Park Unit 1
- 2 Agassiz Park
- 3 Regent Cir Unit 1
- 3 Regent Cir Unit 3
- 42 Carolina Ave
- 18 Atwood Square Unit 3
- 49 Prince St Unit 2
- 93 Sedgwick St
- 100 Pond St Unit 11
- 6 Warren Square Unit 2
