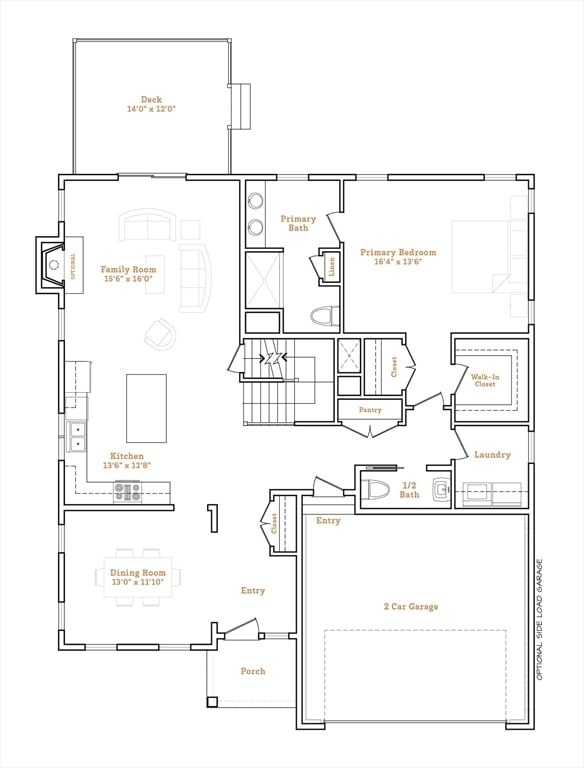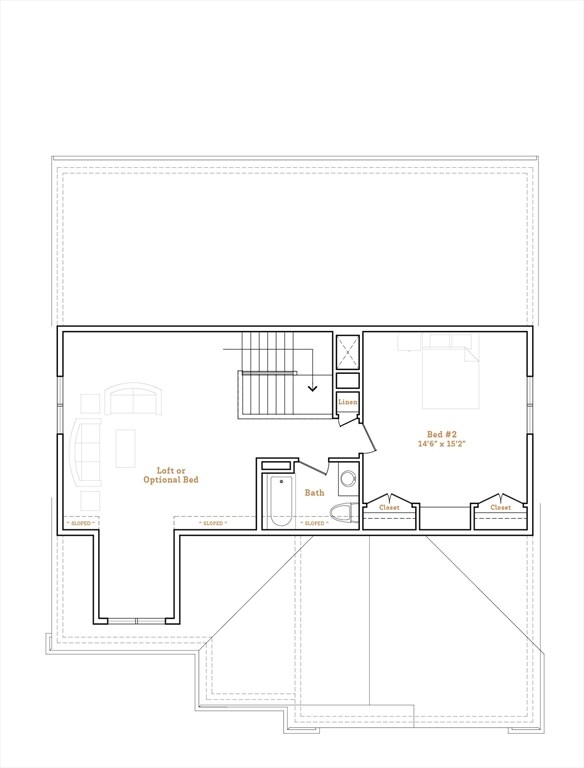11 Elliot Mills Unit 11 Norfolk, MA 02056
Estimated payment $5,808/month
Highlights
- New Construction
- Landscaped Professionally
- Wood Flooring
- Freeman-Kennedy School Rated A-
- Deck
- Solid Surface Countertops
About This Home
Welcome to Waites Crossing. This detached 2,300+, 2 car garage condominium features that primary suite on the first floor complete with double vanity, tiled shower and walk in closet. The heart of the home has an eat at island adjacent to a spacious family room with access to your private outdoor space. The first floor also showcases a beautiful dining room with an abundance of windows, a guest powder room and a generous size laundry. The second floor has an additional large bedroom, a full bath and a loft for work from home office, an additional den, or exercise area. The options are endless for this space. Beautiful finishes and generous builder allowances. Schedule your visit and start customizing your new home. Benefit from accessibility to conveniences and a bucolic setting.
Property Details
Home Type
- Condominium
Year Built
- New Construction
HOA Fees
- $479 Monthly HOA Fees
Parking
- 2 Car Attached Garage
- Garage Door Opener
- Open Parking
- Off-Street Parking
Home Design
- Home to be built
- Entry on the 1st floor
- Frame Construction
- Shingle Roof
Interior Spaces
- 2,335 Sq Ft Home
- 2-Story Property
- Recessed Lighting
- Insulated Windows
- Family Room with Fireplace
- Basement
Kitchen
- Breakfast Bar
- Range
- Microwave
- Plumbed For Ice Maker
- Dishwasher
- Stainless Steel Appliances
- Kitchen Island
- Solid Surface Countertops
Flooring
- Wood
- Wall to Wall Carpet
- Ceramic Tile
Bedrooms and Bathrooms
- 2 Bedrooms
- Primary bedroom located on second floor
- Walk-In Closet
- Double Vanity
- Soaking Tub
- Bathtub with Shower
- Separate Shower
Laundry
- Laundry on main level
- Washer and Electric Dryer Hookup
Outdoor Features
- Deck
- Rain Gutters
Schools
- Freeman Kennedy Elementary School
- King Phillip Middle School
- King Phillip High School
Utilities
- Cooling Available
- 2 Cooling Zones
- 2 Heating Zones
- Heat Pump System
- 200+ Amp Service
- Private Sewer
- Internet Available
Additional Features
- Energy-Efficient Thermostat
- Landscaped Professionally
- Property is near schools
Listing and Financial Details
- Home warranty included in the sale of the property
Community Details
Overview
- Association fees include sewer, insurance, maintenance structure, ground maintenance, snow removal, trash
- 32 Units
Amenities
- Shops
Recreation
- Park
Pet Policy
- Call for details about the types of pets allowed
Map
Home Values in the Area
Average Home Value in this Area
Property History
| Date | Event | Price | List to Sale | Price per Sq Ft |
|---|---|---|---|---|
| 11/17/2025 11/17/25 | For Sale | $849,900 | -- | $364 / Sq Ft |
Source: MLS Property Information Network (MLS PIN)
MLS Number: 73455507
- 12 Waites Crossing Way
- 11 Waites Crossing
- 20 Waites Crossing
- 19 Waites Crossing
- 9 Waites Crossing
- 13 Waites Crossing
- 8 Meadowlark Ln
- 50 Reed Fulton Ave Unit Lot 61
- 45 Joshua Rd
- 14 Essex St
- 484 Pleasant St
- 0 Toils End Rd
- 324 Pleasant St
- 23 Fredrickson Rd
- 45 King St
- 266 Pleasant St
- 3 Sparrow Rd
- 3 Lake St
- 33 Daniels St
- 11 Quail Run Rd
- 1-8 Gatehouse Ln
- 5 Eagle Brook Blvd Unit 95
- 5 Eagle Brook Blvd Unit 81
- 5 Eagle Brook Blvd Unit 125
- 5 Eagle Brook Blvd Unit 105
- 300 Glen Meadow Rd
- 656 Franklin St
- 330 E Central St
- 117 Dean Ave
- 12 Uncas Ave Unit 11
- 139 E Central St Unit 2
- 18 E Central St Unit 4
- 125 Main St Unit 1
- 301 Union St
- 10 Independence Way
- 835 Upper Union St
- 4 West St Unit 6
- 1410 Franklin Crossing Rd
- 809 Franklin Crossing Rd Unit 809
- 23 Ames Ave Unit A


