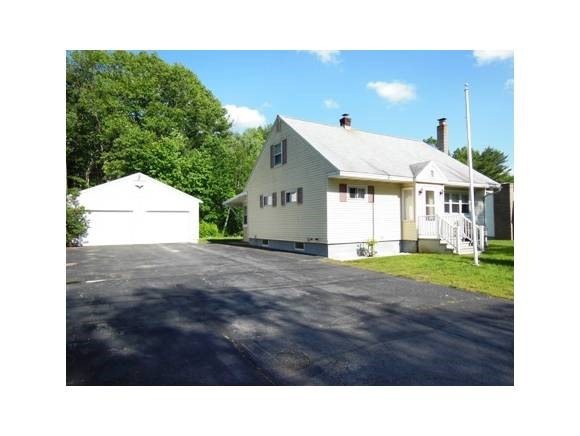11 Elmer Ave Hooksett, NH 03106
Highlights
- Cape Cod Architecture
- Wood Burning Stove
- Main Floor Bedroom
- Hooksett Memorial School Rated A-
- Wood Flooring
- 2 Car Detached Garage
About This Home
As of February 2020Don't wait to make a date to see this immaculate, 4 BDR, 1 1/2 bath cape on quiet dead end street in a nice Hooksett neighborhood. This home features lots of space with large rooms, a finished basement, large 3 season porch, two stall detached garage and a great backyard. A wonderful family home! Back on the market....buyer's financing fell through.
Last Agent to Sell the Property
Pauline Lagueux
Keller Williams Realty-Metropolitan License #061218

Home Details
Home Type
- Single Family
Est. Annual Taxes
- $4,674
Year Built
- Built in 1954
Lot Details
- 0.6 Acre Lot
- Landscaped
- Level Lot
Parking
- 2 Car Detached Garage
- Automatic Garage Door Opener
Home Design
- Cape Cod Architecture
- Concrete Foundation
- Wood Frame Construction
- Shingle Roof
- Vinyl Siding
Interior Spaces
- 1.75-Story Property
- Ceiling Fan
- Wood Burning Stove
Kitchen
- Oven
- Electric Cooktop
- Microwave
- Dishwasher
Flooring
- Wood
- Carpet
- Tile
- Vinyl
Bedrooms and Bathrooms
- 4 Bedrooms
- Main Floor Bedroom
- Bathroom on Main Level
Finished Basement
- Basement Fills Entire Space Under The House
- Walk-Up Access
- Sump Pump
Outdoor Features
- Enclosed patio or porch
Utilities
- Baseboard Heating
- Hot Water Heating System
- Heating System Uses Oil
- Heating System Uses Wood
- 200+ Amp Service
- Oil Water Heater
Listing and Financial Details
- Exclusions: snowblower and riding lawn mower
- 22% Total Tax Rate
Ownership History
Purchase Details
Home Financials for this Owner
Home Financials are based on the most recent Mortgage that was taken out on this home.Purchase Details
Home Financials for this Owner
Home Financials are based on the most recent Mortgage that was taken out on this home.Purchase Details
Home Financials for this Owner
Home Financials are based on the most recent Mortgage that was taken out on this home.Map
Home Values in the Area
Average Home Value in this Area
Purchase History
| Date | Type | Sale Price | Title Company |
|---|---|---|---|
| Warranty Deed | $295,000 | None Available | |
| Warranty Deed | -- | -- | |
| Warranty Deed | -- | -- | |
| Warranty Deed | $205,000 | -- | |
| Warranty Deed | $205,000 | -- |
Mortgage History
| Date | Status | Loan Amount | Loan Type |
|---|---|---|---|
| Open | $294,198 | VA | |
| Closed | $295,000 | VA | |
| Previous Owner | $205,535 | FHA | |
| Closed | $0 | No Value Available |
Property History
| Date | Event | Price | Change | Sq Ft Price |
|---|---|---|---|---|
| 02/14/2020 02/14/20 | Sold | $295,000 | -1.6% | $158 / Sq Ft |
| 12/12/2019 12/12/19 | Pending | -- | -- | -- |
| 12/05/2019 12/05/19 | For Sale | $299,900 | 0.0% | $161 / Sq Ft |
| 11/24/2019 11/24/19 | Pending | -- | -- | -- |
| 11/21/2019 11/21/19 | For Sale | $299,900 | +46.3% | $161 / Sq Ft |
| 11/01/2013 11/01/13 | Sold | $205,000 | -2.3% | $110 / Sq Ft |
| 09/20/2013 09/20/13 | Pending | -- | -- | -- |
| 06/03/2013 06/03/13 | For Sale | $209,900 | -- | $112 / Sq Ft |
Tax History
| Year | Tax Paid | Tax Assessment Tax Assessment Total Assessment is a certain percentage of the fair market value that is determined by local assessors to be the total taxable value of land and additions on the property. | Land | Improvement |
|---|---|---|---|---|
| 2024 | $6,565 | $387,100 | $139,900 | $247,200 |
| 2023 | $6,186 | $387,100 | $139,900 | $247,200 |
| 2022 | $6,291 | $261,600 | $90,100 | $171,500 |
| 2021 | $5,813 | $261,600 | $90,100 | $171,500 |
| 2020 | $5,889 | $261,600 | $90,100 | $171,500 |
| 2019 | $5,637 | $261,600 | $90,100 | $171,500 |
| 2018 | $5,787 | $261,600 | $90,100 | $171,500 |
| 2017 | $5,463 | $204,300 | $80,000 | $124,300 |
| 2016 | $5,391 | $204,300 | $80,000 | $124,300 |
| 2015 | $2,894 | $204,300 | $80,000 | $124,300 |
| 2014 | $5,073 | $204,300 | $80,000 | $124,300 |
| 2013 | $4,797 | $204,300 | $80,000 | $124,300 |
Source: PrimeMLS
MLS Number: 4243053
APN: HOOK-000045-000000-000066
- 27 Elmer Ave
- 19 Ridgeview Dr
- 25 Golden Gate Dr
- 11 Royal Oaks Dr
- 315 Blevens Dr
- 166 Day St
- 621 Fairfield St
- 0 Grace Metalious Ln Unit 5038850
- 289 Patricia Ln
- 1206 Smyth Rd
- 11 Fieldstone Dr
- 45 Leonard Ave
- 124 Mammoth Rd Unit 206
- 532 Oak St
- 355 Pickering St
- 147 W Haven Rd
- 220 Arah St
- 18 Morrill Rd
- 185 Whitford St
- 715 Fox Hollow Way
