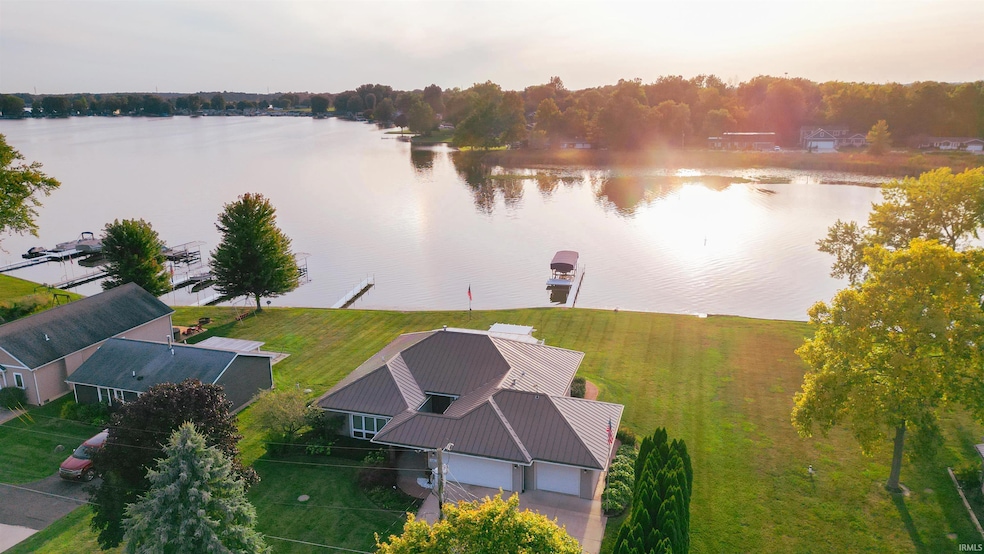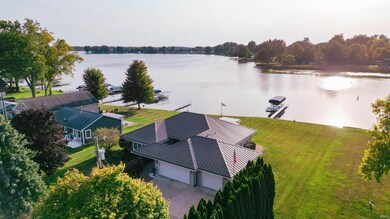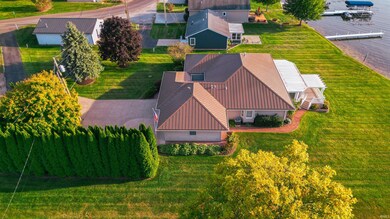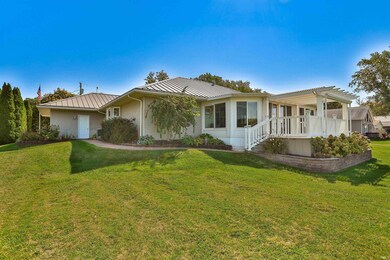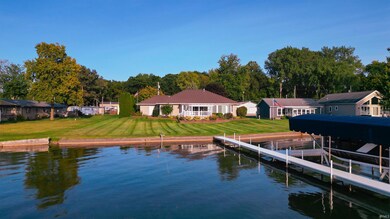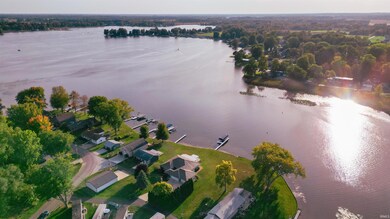
11 Ems C5 Ln Warsaw, IN 46582
Highlights
- 117 Feet of Waterfront
- Pier or Dock
- Open Floorplan
- Warsaw Community High School Rated A-
- Primary Bedroom Suite
- Lake Property
About This Home
As of October 2024Start Showing Date: 10/06/24 at 5:30pm-Open house 10/06/2024 from 5:00-6:30. ALL SPORTS BIG CHAPMAN LAKE FRONT HOME! Quality construction all on one level with gorgeous lake views. 3 bedrooms-2 full bath including a generous sized owners suite with private bath and walk in closet. 2301 Sq. feet of open concept and soaring ceilings with a ceiling to floor fireplace. Fully appointed kitchen includes solid surface countertops and pantry. Watch the sunsets from the newer deck with pergola and entertain in the lakeside ALL season 18x23 Sq foot sunroom. 3 car attached garage, whole house generator and pier included. Perfect swimming area and fishing spot. 117x225 lot on Big Chapman that connects to Little Chapman lake for a total of 638 surface acres of pristine water to jet ski or float on one of the two sandbars. Do not miss this!
Home Details
Home Type
- Single Family
Est. Annual Taxes
- $4,563
Year Built
- Built in 1996
Lot Details
- 1.03 Acre Lot
- Lot Dimensions are 117x225
- 117 Feet of Waterfront
- Lake Front
- Backs to Open Ground
- Landscaped
- Level Lot
- Irrigation
Parking
- 3 Car Attached Garage
- Garage Door Opener
- Driveway
Home Design
- Ranch Style House
- Traditional Architecture
- Poured Concrete
- Metal Roof
- Vinyl Construction Material
Interior Spaces
- 2,301 Sq Ft Home
- Open Floorplan
- Beamed Ceilings
- Vaulted Ceiling
- Ceiling Fan
- Gas Log Fireplace
- Entrance Foyer
- Great Room
- Living Room with Fireplace
- Crawl Space
Kitchen
- Breakfast Bar
- Kitchen Island
- Solid Surface Countertops
- Disposal
Flooring
- Carpet
- Laminate
Bedrooms and Bathrooms
- 3 Bedrooms
- Primary Bedroom Suite
- Split Bedroom Floorplan
- Walk-In Closet
- 2 Full Bathrooms
- Whirlpool Bathtub
- Bathtub With Separate Shower Stall
Outdoor Features
- Sun Deck
- Waterski or Wakeboard
- Lake Property
- Lake, Pond or Stream
- Covered patio or porch
Schools
- Leesburg Elementary School
- Lakeview Middle School
- Warsaw High School
Utilities
- Forced Air Heating and Cooling System
- Heating System Uses Gas
- Whole House Permanent Generator
- Private Company Owned Well
- Well
- Septic System
Community Details
- Pier or Dock
Listing and Financial Details
- Assessor Parcel Number 43-07-24-300-361.000-016
Ownership History
Purchase Details
Home Financials for this Owner
Home Financials are based on the most recent Mortgage that was taken out on this home.Map
Similar Homes in Warsaw, IN
Home Values in the Area
Average Home Value in this Area
Purchase History
| Date | Type | Sale Price | Title Company |
|---|---|---|---|
| Warranty Deed | $790,000 | Fidelity National Title |
Property History
| Date | Event | Price | Change | Sq Ft Price |
|---|---|---|---|---|
| 10/23/2024 10/23/24 | Sold | $790,000 | +1.3% | $343 / Sq Ft |
| 10/07/2024 10/07/24 | Pending | -- | -- | -- |
| 10/06/2024 10/06/24 | For Sale | $780,000 | -- | $339 / Sq Ft |
Tax History
| Year | Tax Paid | Tax Assessment Tax Assessment Total Assessment is a certain percentage of the fair market value that is determined by local assessors to be the total taxable value of land and additions on the property. | Land | Improvement |
|---|---|---|---|---|
| 2024 | $4,979 | $717,800 | $435,900 | $281,900 |
| 2023 | $4,558 | $683,200 | $415,100 | $268,100 |
| 2022 | $4,084 | $583,200 | $354,900 | $228,300 |
| 2021 | $3,604 | $512,700 | $322,700 | $190,000 |
| 2020 | $3,644 | $507,100 | $313,300 | $193,800 |
| 2019 | $3,245 | $469,300 | $289,900 | $179,400 |
| 2018 | $3,017 | $441,400 | $273,400 | $168,000 |
| 2017 | $2,790 | $430,900 | $273,400 | $157,500 |
| 2016 | $2,377 | $346,100 | $192,000 | $154,100 |
| 2014 | $2,145 | $340,100 | $192,000 | $148,100 |
| 2013 | $2,145 | $341,900 | $192,000 | $149,900 |
Source: Indiana Regional MLS
MLS Number: 202437702
APN: 43-07-24-300-361.000-016
- 818 Chapman Lake Dr
- 20 Ems C28b Ln
- 12 Ems C28d Ln
- 2587 Sage Dr
- 2638 E 450 N
- 31 Ems C28g Ln
- 2554 E Brookfield Cir S
- 40 Ems C24g Ln
- E 300 N
- TBD 3 E 375 N
- TBD 2 E 375 N
- TBD 1 E 375 N
- 6028 N 2nd St
- TBD Potawatami Ln
- 14 Ems T14 Ln
- LOT 10 Ems T14 Ln
- LOT 11 Ems T14 Ln
- LOT 9 Ems T14 Ln
- 75 Ems T16 Ln
- 54 Ems B38a Ln
