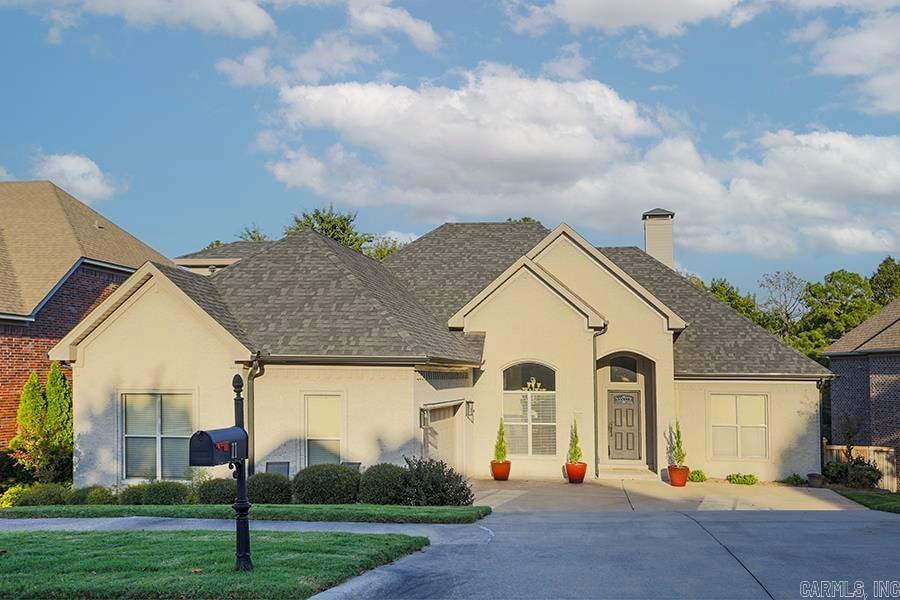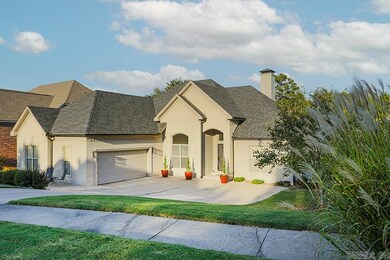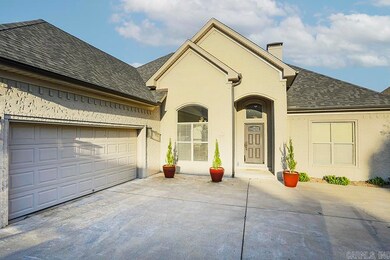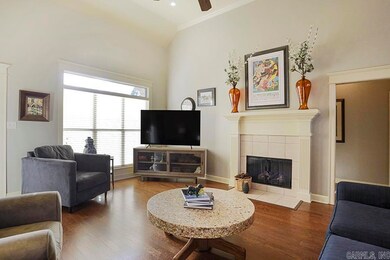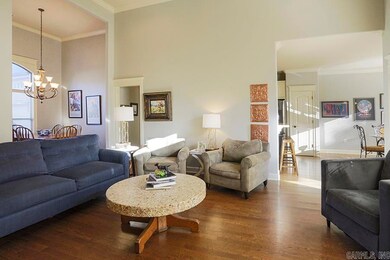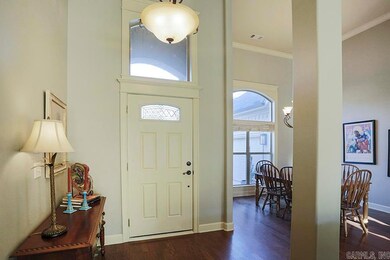
11 Epernay Cir Little Rock, AR 72223
Chenal Valley NeighborhoodEstimated Value: $376,000 - $406,601
Highlights
- Deck
- Wood Flooring
- Whirlpool Bathtub
- Traditional Architecture
- Main Floor Primary Bedroom
- Bonus Room
About This Home
As of December 2024Welcome to this STUNNING home nestled in the highly sought after Chenal Valley Epernay Place Subdivision. This 2435 square foot home features 4 bedrooms and 3.5 baths. As soon as you walk in you are welcomed into the foyer with soaring ceiling leading into the large living area. The gourmet kitchen features beautiful solid surface countertops, stainless appliances, a spacious island with bar stool seating and a pantry. Tucked away for privacy, the primary bedroom suite offers a spa-like bathroom boasting a double vanity, soaking tub, and spacious walk-in closet. The second and third bedrooms are located on the main level with a jack and Jill bathroom with a double vanity. The fourth bedroom located upstairs (could also be a playroom or game room) also has its own bathroom. The deck overlooking the fully fenced back yard and a green space behind the house is perfect for entertaining. Other features include a double garage, walk-out attic storage, plentiful driveway space, and under house storage. HVAC: 2021 Hot Water Heater: Less than 10 years old All Kitchen Applicances: 2016 Roof: 2017 New Paint and Carpet: 2020
Home Details
Home Type
- Single Family
Est. Annual Taxes
- $3,416
Year Built
- Built in 2006
Lot Details
- 0.25 Acre Lot
- Wood Fence
- Sprinkler System
HOA Fees
- $38 Monthly HOA Fees
Home Design
- Traditional Architecture
- Brick Exterior Construction
- Architectural Shingle Roof
Interior Spaces
- 2,435 Sq Ft Home
- 2-Story Property
- Wired For Data
- Ceiling Fan
- Self Contained Fireplace Unit Or Insert
- Gas Log Fireplace
- Low Emissivity Windows
- Insulated Windows
- Window Treatments
- Insulated Doors
- Formal Dining Room
- Open Floorplan
- Bonus Room
- Game Room
- Crawl Space
- Attic Floors
- Fire and Smoke Detector
Kitchen
- Eat-In Kitchen
- Breakfast Bar
- Stove
- Gas Range
- Microwave
- Plumbed For Ice Maker
- Dishwasher
- Granite Countertops
- Disposal
Flooring
- Wood
- Carpet
- Tile
Bedrooms and Bathrooms
- 4 Bedrooms
- Primary Bedroom on Main
- Walk-In Closet
- Whirlpool Bathtub
- Walk-in Shower
Laundry
- Laundry Room
- Washer and Gas Dryer Hookup
Parking
- 2 Car Garage
- Automatic Garage Door Opener
Eco-Friendly Details
- Energy-Efficient Insulation
Outdoor Features
- Deck
- Porch
Schools
- Joe T Robinson High School
Utilities
- Central Heating and Cooling System
- Mini Split Air Conditioners
- Mini Split Heat Pump
- Underground Utilities
- Gas Water Heater
Community Details
Overview
- Other Mandatory Fees
Amenities
- Picnic Area
- Party Room
Recreation
- Community Playground
- Community Pool
- Bike Trail
Ownership History
Purchase Details
Home Financials for this Owner
Home Financials are based on the most recent Mortgage that was taken out on this home.Purchase Details
Home Financials for this Owner
Home Financials are based on the most recent Mortgage that was taken out on this home.Purchase Details
Home Financials for this Owner
Home Financials are based on the most recent Mortgage that was taken out on this home.Similar Homes in the area
Home Values in the Area
Average Home Value in this Area
Purchase History
| Date | Buyer | Sale Price | Title Company |
|---|---|---|---|
| Hyatt William F | $288,000 | Lenders Title Company | |
| Nipps Jeremy S | $54,000 | Lenders Title Company | |
| Kt Builders Inc | $51,000 | Lenders Title Co |
Mortgage History
| Date | Status | Borrower | Loan Amount |
|---|---|---|---|
| Open | Hyatt William F | $44,232 | |
| Open | Hyatt William F | $263,611 | |
| Closed | Hyatt William F | $275,793 | |
| Closed | Hyatt William F | $43,200 | |
| Closed | Hyatt William F | $230,400 | |
| Closed | Hyatt William F | $43,200 | |
| Previous Owner | Nipps Jeremy S | $216,065 | |
| Previous Owner | Kt Builders Inc | $52,900 |
Property History
| Date | Event | Price | Change | Sq Ft Price |
|---|---|---|---|---|
| 12/23/2024 12/23/24 | Sold | $383,000 | -4.3% | $157 / Sq Ft |
| 10/17/2024 10/17/24 | For Sale | $400,000 | 0.0% | $164 / Sq Ft |
| 10/10/2024 10/10/24 | Pending | -- | -- | -- |
| 10/08/2024 10/08/24 | For Sale | $400,000 | -- | $164 / Sq Ft |
Tax History Compared to Growth
Tax History
| Year | Tax Paid | Tax Assessment Tax Assessment Total Assessment is a certain percentage of the fair market value that is determined by local assessors to be the total taxable value of land and additions on the property. | Land | Improvement |
|---|---|---|---|---|
| 2023 | $3,745 | $64,749 | $11,600 | $53,149 |
| 2022 | $3,575 | $64,749 | $11,600 | $53,149 |
| 2021 | $3,431 | $52,950 | $11,000 | $41,950 |
| 2020 | $3,030 | $52,950 | $11,000 | $41,950 |
| 2019 | $3,030 | $52,950 | $11,000 | $41,950 |
| 2018 | $3,055 | $52,950 | $11,000 | $41,950 |
| 2017 | $3,055 | $52,950 | $11,000 | $41,950 |
| 2016 | $3,163 | $54,640 | $10,200 | $44,440 |
| 2015 | $3,541 | $54,640 | $10,200 | $44,440 |
| 2014 | $3,541 | $54,640 | $10,200 | $44,440 |
Agents Affiliated with this Home
-
Mary Crismon

Seller's Agent in 2024
Mary Crismon
Janet Jones Company
(870) 853-7673
4 in this area
124 Total Sales
-
Laura Rogers

Buyer's Agent in 2024
Laura Rogers
River Trail Properties
(501) 590-2624
16 in this area
108 Total Sales
Map
Source: Cooperative Arkansas REALTORS® MLS
MLS Number: 24037018
APN: 53L-016-03-106-00
- 23 Epernay Cir
- 48 Epernay Cir
- 28 Chemin Ct
- 1 Epernay Cir
- 37 Commentry Dr
- 3 Commentry Dr
- 214 Commentry Ln
- 635 Epernay Place
- 43 Tournay Cir
- 215 Chalamont Ln
- 203 Chalamont Ln
- 105 Chalamont Cove
- 28 Talmont Place
- 110 Clervaux Cir
- 15 Challain Cove
- 8511 Ferndale Cutoff Rd
- 30 Caurel Ct
- 20 Caurel Ct
- 125 Challain Dr
- 212 Caurel Ln
