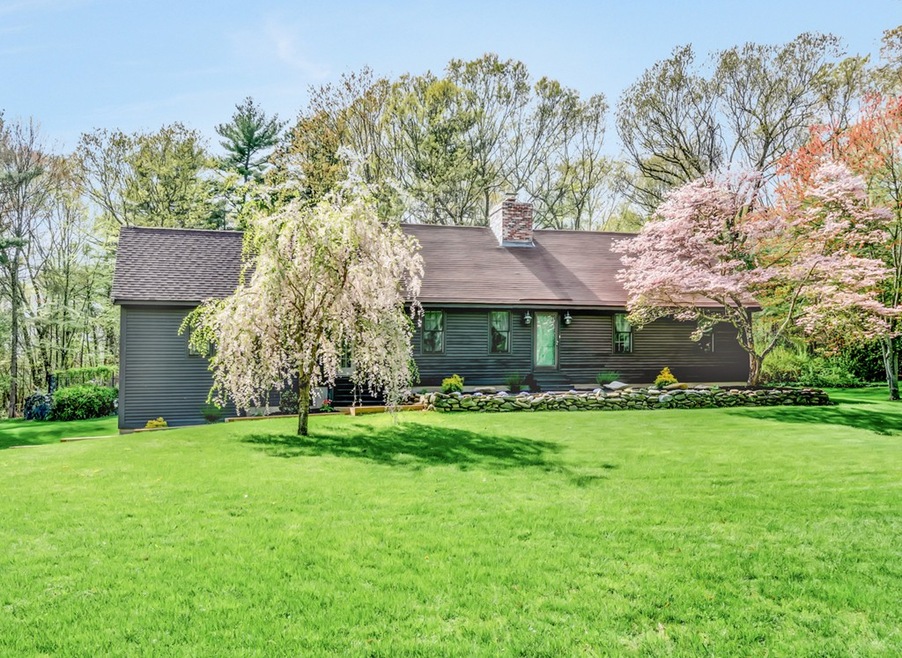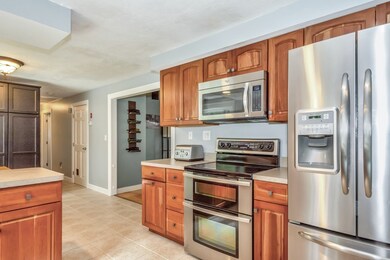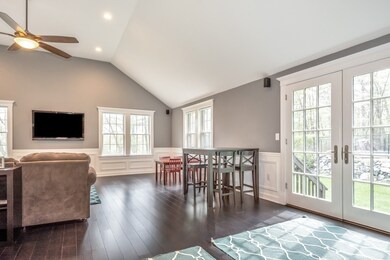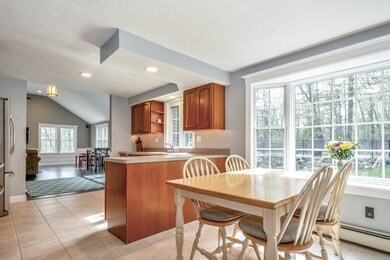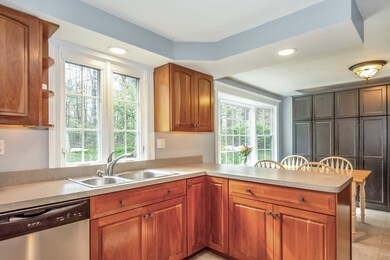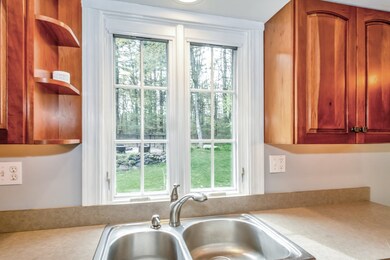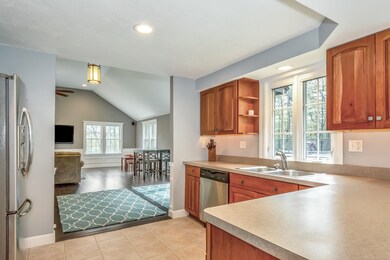
11 Erickson St Uxbridge, MA 01569
Highlights
- Barn or Stable
- Fruit Trees
- Attic
- In Ground Pool
- Bamboo Flooring
- Whole House Fan
About This Home
As of March 2021Right here and now is the picture perfect Ranch style home that was built to enhance your lifestyle. Easy one level living with an open floor plan. Gorgeous gourmet kitchen with stainless appliances. Situated on an impeccably 2+ acre landscaped lot. You will enjoy strolling around this property, just taking in the view of the flowering trees, and the natural sounds of nature. The in-ground gunite pool is perfect for entertaining. The barn is great for extra storage. New Septic to be installed. Shows beautifully!!
Last Buyer's Agent
Listing Group
Lamacchia Realty, Inc.
Home Details
Home Type
- Single Family
Est. Annual Taxes
- $71
Year Built
- Built in 1981
Lot Details
- Stone Wall
- Fruit Trees
- Property is zoned AG
Parking
- 3 Car Garage
Interior Spaces
- Whole House Fan
- Window Screens
- Attic
- Basement
Kitchen
- Range
- Microwave
- Dishwasher
Flooring
- Bamboo
- Pine Flooring
- Tile
Utilities
- Hot Water Baseboard Heater
- Heating System Uses Oil
- Radiant Heating System
- Water Holding Tank
- Water Heater
- Private Sewer
- Cable TV Available
Additional Features
- In Ground Pool
- Barn or Stable
Listing and Financial Details
- Assessor Parcel Number M:050.0 B:3654 L:0000.0
Ownership History
Purchase Details
Home Financials for this Owner
Home Financials are based on the most recent Mortgage that was taken out on this home.Purchase Details
Home Financials for this Owner
Home Financials are based on the most recent Mortgage that was taken out on this home.Purchase Details
Home Financials for this Owner
Home Financials are based on the most recent Mortgage that was taken out on this home.Purchase Details
Similar Homes in Uxbridge, MA
Home Values in the Area
Average Home Value in this Area
Purchase History
| Date | Type | Sale Price | Title Company |
|---|---|---|---|
| Not Resolvable | $419,000 | None Available | |
| Not Resolvable | $380,000 | -- | |
| Deed | $349,900 | -- | |
| Deed | $159,900 | -- |
Mortgage History
| Date | Status | Loan Amount | Loan Type |
|---|---|---|---|
| Open | $25,000 | Credit Line Revolving | |
| Open | $374,000 | Purchase Money Mortgage | |
| Previous Owner | $299,000 | Stand Alone Refi Refinance Of Original Loan | |
| Previous Owner | $304,000 | New Conventional | |
| Previous Owner | $250,600 | Stand Alone Refi Refinance Of Original Loan | |
| Previous Owner | $270,500 | No Value Available | |
| Previous Owner | $285,500 | No Value Available | |
| Previous Owner | $279,920 | Purchase Money Mortgage | |
| Previous Owner | $50,000 | No Value Available | |
| Previous Owner | $146,500 | No Value Available |
Property History
| Date | Event | Price | Change | Sq Ft Price |
|---|---|---|---|---|
| 03/22/2021 03/22/21 | Sold | $420,000 | 0.0% | $243 / Sq Ft |
| 09/29/2020 09/29/20 | Pending | -- | -- | -- |
| 09/22/2020 09/22/20 | For Sale | $419,900 | +10.5% | $243 / Sq Ft |
| 07/18/2018 07/18/18 | Sold | $380,000 | 0.0% | $220 / Sq Ft |
| 05/15/2018 05/15/18 | Pending | -- | -- | -- |
| 05/11/2018 05/11/18 | For Sale | $380,000 | -- | $220 / Sq Ft |
Tax History Compared to Growth
Tax History
| Year | Tax Paid | Tax Assessment Tax Assessment Total Assessment is a certain percentage of the fair market value that is determined by local assessors to be the total taxable value of land and additions on the property. | Land | Improvement |
|---|---|---|---|---|
| 2025 | $71 | $543,500 | $173,400 | $370,100 |
| 2024 | $6,541 | $506,300 | $164,700 | $341,600 |
| 2023 | $5,980 | $428,700 | $142,200 | $286,500 |
| 2022 | $5,721 | $377,400 | $124,800 | $252,600 |
| 2021 | $5,929 | $374,800 | $122,200 | $252,600 |
| 2020 | $5,563 | $332,300 | $120,400 | $211,900 |
| 2019 | $5,698 | $328,400 | $120,400 | $208,000 |
| 2018 | $5,233 | $304,800 | $120,400 | $184,400 |
| 2017 | $4,859 | $286,500 | $110,600 | $175,900 |
| 2016 | $5,220 | $297,100 | $105,400 | $191,700 |
| 2015 | $5,109 | $293,600 | $105,400 | $188,200 |
Agents Affiliated with this Home
-
Karole O'Leary

Seller's Agent in 2021
Karole O'Leary
Lamacchia Realty, Inc.
(774) 276-0693
4 in this area
114 Total Sales
-
Custom Home Team

Buyer's Agent in 2021
Custom Home Team
Century 21 Custom Home Realty
5 in this area
68 Total Sales
-
John Miller

Seller's Agent in 2018
John Miller
Keller Williams Pinnacle Central
(508) 523-8033
2 in this area
211 Total Sales
-
L
Buyer's Agent in 2018
Listing Group
Lamacchia Realty, Inc.
Map
Source: MLS Property Information Network (MLS PIN)
MLS Number: 72325487
APN: UXBR-000500-003654
- 503 Elmwood Ave
- 9 Balm of Life Spring Rd
- 204 Aldrich St
- 154 Aldrich St
- 101 Nancy Ln
- 29 Glendale St
- 426 Buxton St
- 422 Buxton St
- 90 Cider Mill Rd
- 300 Buxton Rd
- 98 Mantell Rd
- 323 Mount Pleasant Rd
- 70 Chocolog Rd
- 50 West St
- 16 Tabor Rd
- 83 A&B Central St
- 83B Central St
- 83 Central St
- 1060 Joslin Rd
- 77 Chestnut Hill Rd
