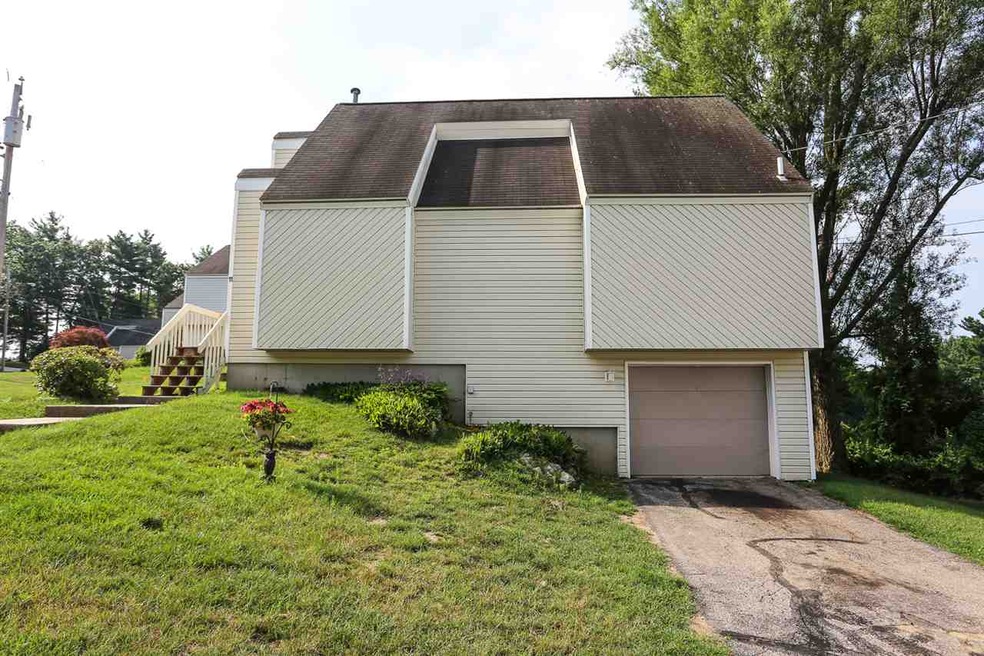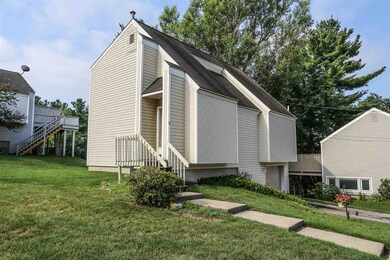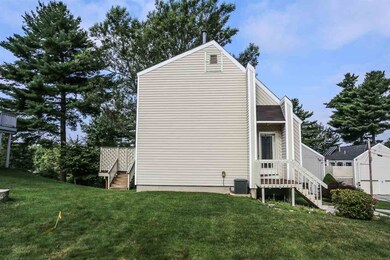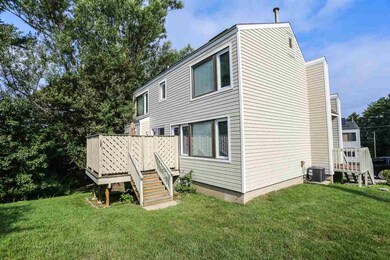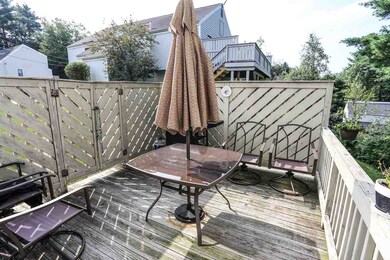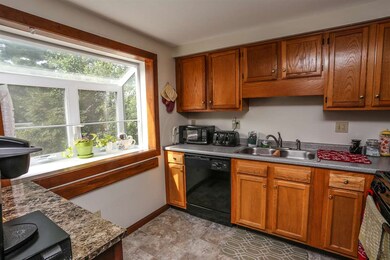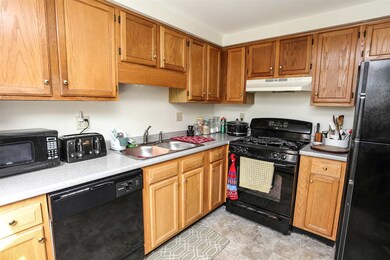
11 Esquire Cir Unit U54 Nashua, NH 03062
West Hollis NeighborhoodAbout This Home
As of August 2021Private detached 4 bedroom condo with easy commuter access! The living room, dining room, and kitchen have an abundance of natural bright light from the many windows overlooking the quiet neighborhood. Convenient laundry area in the unit with washer/dryer hookup. Additional great features include high ceilings, central air conditioning, natural gas heat, a spacious living room that opens to the dining area and fully applianced kitchen, and attached garage. Enjoy the privacy of your own deck with easy access through the sliding glass door in the dining room. Condo fee includes road maintenance, snow removal, trash removal, landscaping, exterior maintenance and tennis courts.
Home Details
Home Type
- Single Family
Est. Annual Taxes
- $3,738
Year Built
- Built in 1984
Lot Details
- Property is zoned R9
HOA Fees
- $300 Monthly HOA Fees
Parking
- 1 Car Attached Garage
Home Design
- Concrete Foundation
- Shingle Roof
- Vinyl Siding
Interior Spaces
- 2-Story Property
- Interior Basement Entry
Bedrooms and Bathrooms
- 4 Bedrooms
Utilities
- Heating System Uses Natural Gas
- 150 Amp Service
Listing and Financial Details
- Tax Lot 00202 U:54
Ownership History
Purchase Details
Home Financials for this Owner
Home Financials are based on the most recent Mortgage that was taken out on this home.Purchase Details
Home Financials for this Owner
Home Financials are based on the most recent Mortgage that was taken out on this home.Similar Homes in Nashua, NH
Home Values in the Area
Average Home Value in this Area
Purchase History
| Date | Type | Sale Price | Title Company |
|---|---|---|---|
| Warranty Deed | $315,000 | None Available | |
| Warranty Deed | $160,000 | -- |
Mortgage History
| Date | Status | Loan Amount | Loan Type |
|---|---|---|---|
| Open | $299,250 | Purchase Money Mortgage | |
| Previous Owner | $205,000 | Stand Alone Refi Refinance Of Original Loan | |
| Previous Owner | $208,550 | Stand Alone Refi Refinance Of Original Loan | |
| Previous Owner | $184,300 | Unknown | |
| Previous Owner | $200,000 | No Value Available | |
| Previous Owner | $200,000 | No Value Available | |
| Previous Owner | $128,000 | No Value Available |
Property History
| Date | Event | Price | Change | Sq Ft Price |
|---|---|---|---|---|
| 08/18/2021 08/18/21 | Sold | $315,000 | 0.0% | $223 / Sq Ft |
| 08/18/2021 08/18/21 | Pending | -- | -- | -- |
| 08/18/2021 08/18/21 | For Sale | $315,000 | +46.5% | $223 / Sq Ft |
| 10/05/2017 10/05/17 | Sold | $215,000 | -4.4% | $152 / Sq Ft |
| 08/19/2017 08/19/17 | Pending | -- | -- | -- |
| 07/18/2017 07/18/17 | For Sale | $224,900 | -- | $159 / Sq Ft |
Tax History Compared to Growth
Tax History
| Year | Tax Paid | Tax Assessment Tax Assessment Total Assessment is a certain percentage of the fair market value that is determined by local assessors to be the total taxable value of land and additions on the property. | Land | Improvement |
|---|---|---|---|---|
| 2023 | $5,755 | $315,700 | $0 | $315,700 |
| 2022 | $5,705 | $315,700 | $0 | $315,700 |
| 2021 | $4,939 | $212,700 | $0 | $212,700 |
| 2020 | $4,805 | $212,500 | $0 | $212,500 |
| 2019 | $4,624 | $212,500 | $0 | $212,500 |
| 2018 | $4,507 | $212,500 | $0 | $212,500 |
| 2017 | $3,845 | $149,100 | $0 | $149,100 |
| 2016 | $3,738 | $149,100 | $0 | $149,100 |
| 2015 | $3,657 | $149,100 | $0 | $149,100 |
| 2014 | $3,622 | $150,600 | $0 | $150,600 |
Agents Affiliated with this Home
-
N
Seller's Agent in 2021
No MLS Listing Agent
No MLS Listing Office
-

Buyer's Agent in 2021
Todd Feyrer
RE/MAX
(603) 831-9532
1 in this area
50 Total Sales
-

Seller Co-Listing Agent in 2017
Cheryl Zarella
Coldwell Banker Realty Bedford NH
(603) 714-5647
3 in this area
279 Total Sales
-
P
Buyer's Agent in 2017
Peter Soares
Park Hill R.E.
(978) 688-2111
13 Total Sales
Map
Source: PrimeMLS
MLS Number: 4648108
APN: NASH-000000-000202-000054E
- 8 Althea Ln Unit U26
- 3 Theresa Way
- 47 Dogwood Dr Unit U202
- 12 Ledgewood Hills Dr Unit 204
- 12 Ledgewood Hills Dr Unit 102
- 20 Ledgewood Hills Dr Unit 103
- 4 Old Coach Rd
- 5 Lilac Ct Unit U334
- 40 Laurel Ct Unit U308
- 16 Laurel Ct Unit U320
- 668 W Hollis St
- 155 Shore Dr
- 30 Jennifer Dr
- 56 Lund Rd Unit B
- 5 Norma Dr
- 24 Yarmouth Dr
- 7 Nelson St
- 6 Liberty St Unit 381382
- 20 Cimmarron Dr
- 102 Dalton St
