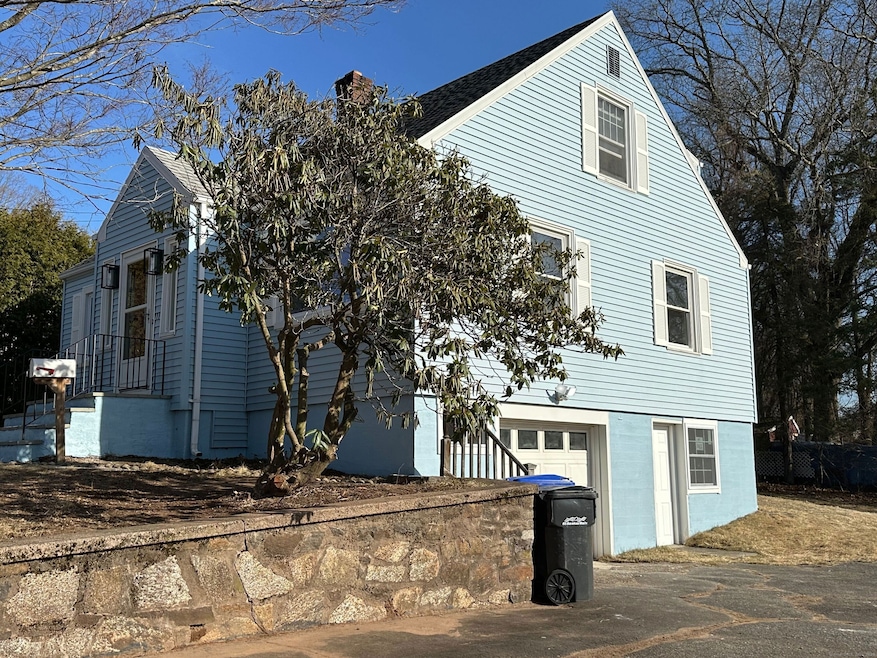
11 Esther Ave Ellington, CT 06029
Highlights
- Cape Cod Architecture
- Cul-De-Sac
- Baseboard Heating
- Bonus Room
- Hot Water Circulator
About This Home
As of June 2025Stunning Fully Renovated Home in a Cul-de-Sac Location! This is a rare opportunity to own a beautifully renovated home in a peaceful cul-de-sac setting. Every inch of this charming residence has been meticulously updated, blending modern elegance with quality craftsmanship. Step inside to discover a brand-new kitchen, featuring sleek quartz countertops, stainless steel appliances, and stylish finishes that make cooking and entertaining a delight. The two fully renovated bathrooms exude sophistication, offering genuine comfort. Not only are the visible updates stunning, but the entire electrical and plumbing systems have also been upgraded for long-term peace of mind. All renovations were fully permitted, inspected, and approved by the town, ensuring top-quality workmanship (permits and certifications are attached to the listing). An all-season heated extra room (approx. 140 sqft) off the kitchen provides additional flexible living space-perfect for a home office, playroom, or relaxation area. Homes of this caliber are hard to find-don't miss your chance to own this move-in-ready gem!
Last Agent to Sell the Property
Premier Choice Real Estate Inc License #RES.0815295 Listed on: 03/15/2025
Home Details
Home Type
- Single Family
Est. Annual Taxes
- $4,504
Year Built
- Built in 1950
Lot Details
- 10,454 Sq Ft Lot
- Cul-De-Sac
Parking
- 1 Car Garage
Home Design
- Cape Cod Architecture
- Concrete Foundation
- Frame Construction
- Shingle Roof
- Vinyl Siding
Interior Spaces
- 1,505 Sq Ft Home
- Bonus Room
Kitchen
- Oven or Range
- Electric Range
- <<microwave>>
- Dishwasher
- Disposal
Bedrooms and Bathrooms
- 3 Bedrooms
- 2 Full Bathrooms
Laundry
- Laundry on lower level
- Electric Dryer
- Washer
Unfinished Basement
- Walk-Out Basement
- Basement Fills Entire Space Under The House
- Interior Basement Entry
- Garage Access
Schools
- Windermere Elementary School
- Ellington High School
Utilities
- Baseboard Heating
- Hot Water Heating System
- Heating System Uses Oil
- Hot Water Circulator
- Electric Water Heater
- Fuel Tank Located in Garage
Listing and Financial Details
- Assessor Parcel Number 1617208
Ownership History
Purchase Details
Home Financials for this Owner
Home Financials are based on the most recent Mortgage that was taken out on this home.Purchase Details
Home Financials for this Owner
Home Financials are based on the most recent Mortgage that was taken out on this home.Purchase Details
Similar Homes in the area
Home Values in the Area
Average Home Value in this Area
Purchase History
| Date | Type | Sale Price | Title Company |
|---|---|---|---|
| Warranty Deed | $389,900 | None Available | |
| Warranty Deed | $389,900 | None Available | |
| Warranty Deed | $250,000 | None Available | |
| Warranty Deed | $250,000 | None Available | |
| Warranty Deed | -- | None Available | |
| Warranty Deed | -- | None Available |
Mortgage History
| Date | Status | Loan Amount | Loan Type |
|---|---|---|---|
| Open | $237,836 | VA | |
| Closed | $237,836 | VA | |
| Previous Owner | $295,000 | Purchase Money Mortgage |
Property History
| Date | Event | Price | Change | Sq Ft Price |
|---|---|---|---|---|
| 06/17/2025 06/17/25 | Pending | -- | -- | -- |
| 06/16/2025 06/16/25 | Sold | $389,900 | 0.0% | $259 / Sq Ft |
| 04/17/2025 04/17/25 | Price Changed | $389,900 | -2.5% | $259 / Sq Ft |
| 04/09/2025 04/09/25 | Price Changed | $399,900 | -2.4% | $266 / Sq Ft |
| 03/27/2025 03/27/25 | Price Changed | $409,900 | -2.4% | $272 / Sq Ft |
| 03/19/2025 03/19/25 | For Sale | $419,900 | +68.0% | $279 / Sq Ft |
| 10/07/2024 10/07/24 | Sold | $250,000 | +0.4% | $166 / Sq Ft |
| 09/13/2024 09/13/24 | Pending | -- | -- | -- |
| 08/26/2024 08/26/24 | Price Changed | $249,000 | -3.9% | $165 / Sq Ft |
| 07/18/2024 07/18/24 | For Sale | $259,000 | -- | $172 / Sq Ft |
Tax History Compared to Growth
Tax History
| Year | Tax Paid | Tax Assessment Tax Assessment Total Assessment is a certain percentage of the fair market value that is determined by local assessors to be the total taxable value of land and additions on the property. | Land | Improvement |
|---|---|---|---|---|
| 2025 | $4,642 | $125,120 | $48,600 | $76,520 |
| 2024 | $4,504 | $125,120 | $48,600 | $76,520 |
| 2023 | $4,292 | $125,120 | $48,600 | $76,520 |
| 2022 | $4,066 | $125,120 | $48,600 | $76,520 |
| 2021 | $14,961 | $125,120 | $48,600 | $76,520 |
| 2020 | $14,961 | $123,750 | $46,820 | $76,930 |
| 2019 | $4,034 | $123,750 | $46,820 | $76,930 |
| 2016 | $3,774 | $123,750 | $46,820 | $76,930 |
| 2015 | $2,256 | $123,750 | $46,820 | $76,930 |
| 2014 | $3,552 | $123,750 | $46,820 | $76,930 |
Agents Affiliated with this Home
-
Ahmet Gunay
A
Seller's Agent in 2025
Ahmet Gunay
Premier Choice Real Estate Inc
(302) 489-9733
1 in this area
12 Total Sales
-
Sandra Sokoloff

Buyer's Agent in 2025
Sandra Sokoloff
RE/MAX
(203) 747-4519
1 in this area
22 Total Sales
-
Cory Neumann

Seller's Agent in 2024
Cory Neumann
Houlihan Lawrence
(203) 947-5803
1 in this area
263 Total Sales
-
Kyle Neumann

Seller Co-Listing Agent in 2024
Kyle Neumann
Houlihan Lawrence
(203) 240-3912
1 in this area
102 Total Sales
-
Jennifer Bundock

Buyer's Agent in 2024
Jennifer Bundock
Coldwell Banker
(203) 632-7201
1 in this area
190 Total Sales
Map
Source: SmartMLS
MLS Number: 24081637
APN: ELLI-000020-000087
