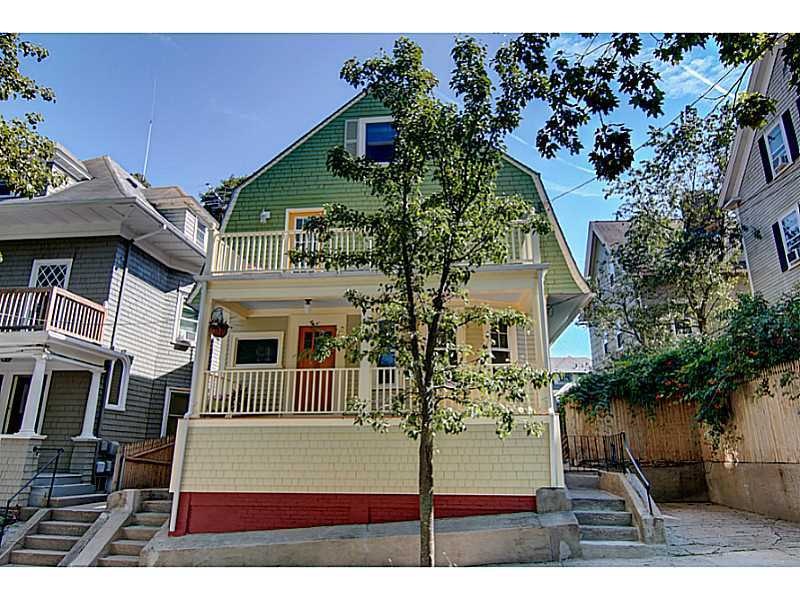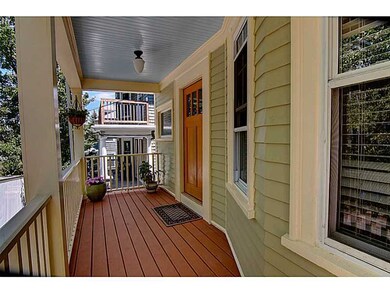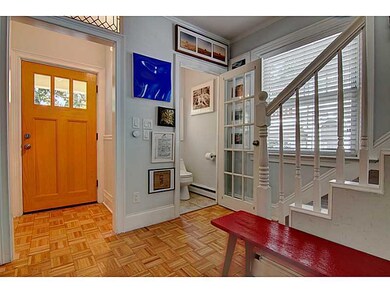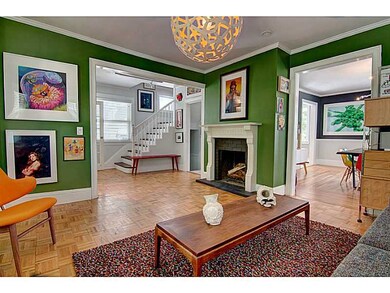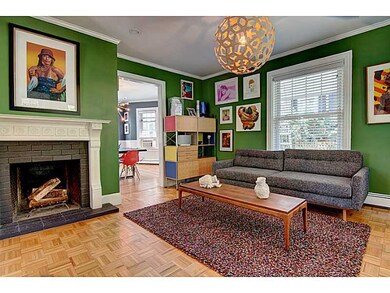
11 Everett Ave Providence, RI 02906
Blackstone NeighborhoodHighlights
- Colonial Architecture
- Baseboard Heating
- Wood Siding
- Wood Flooring
- Heating System Uses Steam
About This Home
As of October 2016Freeman Plat Gambrel w/a contemporary flair. Living room w/FP, spacious dining room opens to slick kitchen w/stone counters and SS appliances. 4 beds, 2.5 baths incl. new master suite. 2 level porch, deck & fenced yard. Walk to Brown/Wayland Sq.
Last Agent to Sell the Property
Markham And Derentis Associates
Residential Properties Ltd. Listed on: 08/18/2016
Home Details
Home Type
- Single Family
Est. Annual Taxes
- $7,088
Year Built
- Built in 1900
Lot Details
- 2,092 Sq Ft Lot
- Property is zoned R-2
Home Design
- Colonial Architecture
- Brick Foundation
- Combination Foundation
- Wood Siding
- Shingle Siding
- Clapboard
- Plaster
Interior Spaces
- 1,887 Sq Ft Home
- 3-Story Property
- Fireplace Features Masonry
Kitchen
- Oven
- Range
- Microwave
- Dishwasher
Flooring
- Wood
- Parquet
- Ceramic Tile
Bedrooms and Bathrooms
- 5 Bedrooms
Laundry
- Dryer
- Washer
Unfinished Basement
- Basement Fills Entire Space Under The House
- Interior Basement Entry
Parking
- 1 Parking Space
- No Garage
Utilities
- No Cooling
- Heating System Uses Gas
- Baseboard Heating
- Heating System Uses Steam
- 100 Amp Service
- Gas Water Heater
Community Details
- Wayland Square Subdivision
Listing and Financial Details
- Tax Lot 621
- Assessor Parcel Number 11EVERETTAVPROV
Ownership History
Purchase Details
Home Financials for this Owner
Home Financials are based on the most recent Mortgage that was taken out on this home.Purchase Details
Home Financials for this Owner
Home Financials are based on the most recent Mortgage that was taken out on this home.Purchase Details
Home Financials for this Owner
Home Financials are based on the most recent Mortgage that was taken out on this home.Purchase Details
Similar Homes in Providence, RI
Home Values in the Area
Average Home Value in this Area
Purchase History
| Date | Type | Sale Price | Title Company |
|---|---|---|---|
| Deed | -- | -- | |
| Warranty Deed | $420,000 | -- | |
| Deed | $425,000 | -- | |
| Warranty Deed | $109,000 | -- |
Mortgage History
| Date | Status | Loan Amount | Loan Type |
|---|---|---|---|
| Open | $100,000 | Credit Line Revolving | |
| Closed | $100,000 | No Value Available | |
| Closed | -- | No Value Available | |
| Previous Owner | $220,000 | Purchase Money Mortgage | |
| Previous Owner | $311,000 | No Value Available | |
| Previous Owner | $333,000 | Purchase Money Mortgage |
Property History
| Date | Event | Price | Change | Sq Ft Price |
|---|---|---|---|---|
| 10/31/2016 10/31/16 | Sold | $420,000 | -4.3% | $223 / Sq Ft |
| 10/01/2016 10/01/16 | Pending | -- | -- | -- |
| 08/18/2016 08/18/16 | For Sale | $439,000 | +35.1% | $233 / Sq Ft |
| 09/14/2012 09/14/12 | Sold | $325,000 | -18.5% | $181 / Sq Ft |
| 08/15/2012 08/15/12 | Pending | -- | -- | -- |
| 03/30/2012 03/30/12 | For Sale | $399,000 | -- | $222 / Sq Ft |
Tax History Compared to Growth
Tax History
| Year | Tax Paid | Tax Assessment Tax Assessment Total Assessment is a certain percentage of the fair market value that is determined by local assessors to be the total taxable value of land and additions on the property. | Land | Improvement |
|---|---|---|---|---|
| 2024 | $12,740 | $694,300 | $341,700 | $352,600 |
| 2023 | $12,740 | $694,300 | $341,700 | $352,600 |
| 2022 | $12,359 | $694,300 | $341,700 | $352,600 |
| 2021 | $10,954 | $446,000 | $252,700 | $193,300 |
| 2020 | $10,954 | $446,000 | $252,700 | $193,300 |
| 2019 | $10,954 | $446,000 | $252,700 | $193,300 |
| 2018 | $12,049 | $377,000 | $229,700 | $147,300 |
| 2017 | $12,049 | $377,000 | $229,700 | $147,300 |
| 2016 | $12,049 | $377,000 | $229,700 | $147,300 |
| 2015 | $12,058 | $364,300 | $221,600 | $142,700 |
| 2014 | $12,295 | $364,300 | $221,600 | $142,700 |
| 2013 | $12,167 | $360,500 | $221,600 | $138,900 |
Agents Affiliated with this Home
-
M
Seller's Agent in 2016
Markham And Derentis Associates
Residential Properties Ltd.
-
Kira Greene

Buyer's Agent in 2016
Kira Greene
(401) 339-5621
43 in this area
156 Total Sales
-
Heidi Farmer

Seller's Agent in 2012
Heidi Farmer
Mott & Chace Sotheby's Intl.
(401) 481-1977
1 in this area
14 Total Sales
Map
Source: State-Wide MLS
MLS Number: 1134589
APN: PROV-860621-000000-000000
- 21 Laurel Ave
- 150 Arlington Ave
- 404 Lloyd Ave Unit 408
- 92 President Ave
- 52 Alumni Ave
- 296 Taber Ave
- 420 Wayland Ave
- 51 Arlington Ave Unit B
- 263 Olney St
- 25 Brenton Ave
- 349 Wayland Ave
- 231 Doyle Ave Unit 2R
- 251 Olney St
- 256 Olney St
- 58 Cole Ave
- 327 Elmgrove Ave
- 368 Thayer St Unit 2
- 410 Angell St Unit 1
- 214 Howell St Unit 2
- 60 Barnes St
