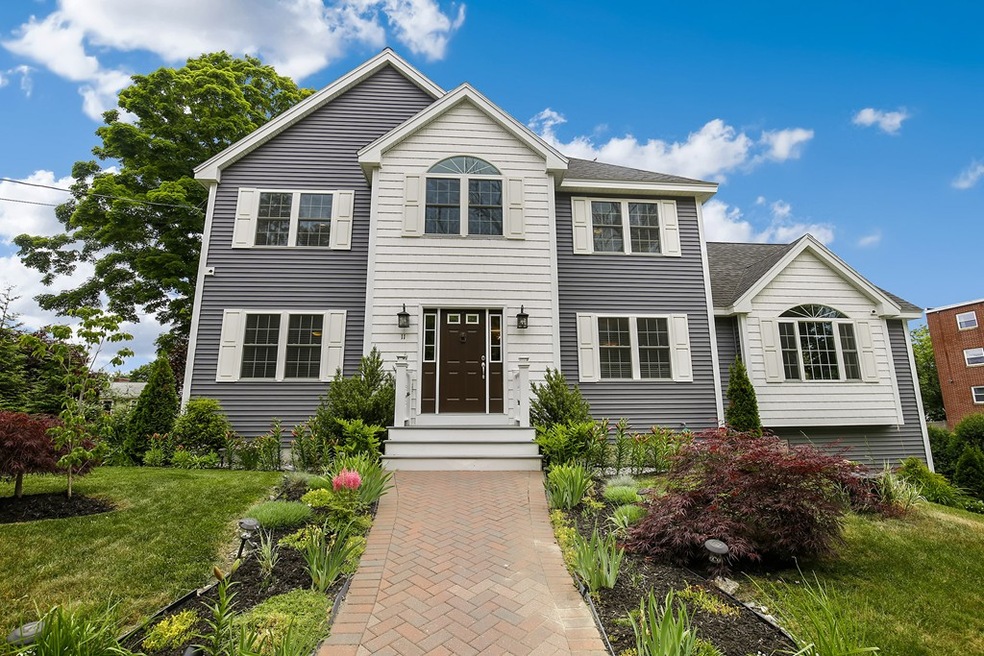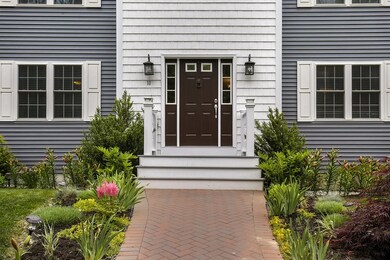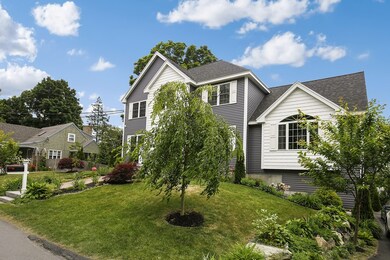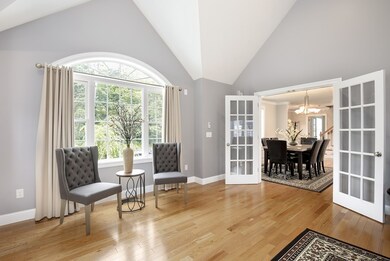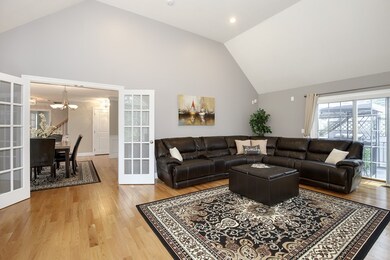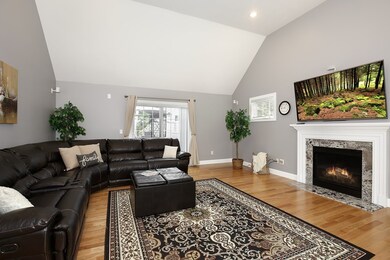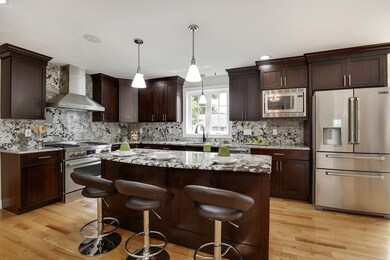
11 Fairview Rd Stoneham, MA 02180
Haywardville NeighborhoodEstimated Value: $1,233,000 - $1,310,176
Highlights
- Landscaped Professionally
- Wood Flooring
- Security Service
- Deck
- Attic
- French Doors
About This Home
As of August 2018Spectacular move in ready new construction (2013), uber luxurious colonial style home with stunning contemporary hi-end finishes just a 5 minute drive from RT-I-93 & 7 miles from Boston! Modern elegance abounds with dynamic curb appeal & wonderful open space on a dead end street with tremendous privacy. Grandeur paired with functionality best describe this home including a magnificent kitchen/dining area that is the heart of this immaculately maintained residence; dramatic fireplaced family room; home office; 2nd fl laundry room & large corner bedrooms including grand master en suite. Amenities are plentiful including over sized deck with gazebo; sliders off kitchen & family room; gleaming hardwood floors; 2 car attached garage; multi zone gas heat & central air; generous storage; professionally manicured grounds & so much more . The walk out unfinished basement is ready to be finished to add another 783 sq ft of living area. THIS HOUSE IS “THE ONE†YOU HAVE BEEN DREAMING OF!
Last Agent to Sell the Property
Nancy McLaughlin
Redfin Corp. Listed on: 06/20/2018

Last Buyer's Agent
Nancy McLaughlin
Redfin Corp. Listed on: 06/20/2018

Home Details
Home Type
- Single Family
Est. Annual Taxes
- $11,651
Year Built
- Built in 2013
Lot Details
- Year Round Access
- Landscaped Professionally
- Property is zoned RA
Parking
- 2 Car Garage
Interior Spaces
- Central Vacuum
- Sheet Rock Walls or Ceilings
- French Doors
- Attic
- Basement
Kitchen
- Range Hood
- Microwave
- ENERGY STAR Qualified Refrigerator
- ENERGY STAR Qualified Dishwasher
- ENERGY STAR Range
- Disposal
Flooring
- Wood
- Stone
Laundry
- ENERGY STAR Qualified Dryer
- ENERGY STAR Qualified Washer
Outdoor Features
- Deck
- Storage Shed
- Rain Gutters
Utilities
- Forced Air Heating and Cooling System
- Heating System Uses Gas
- Water Holding Tank
- Cable TV Available
Community Details
- Security Service
Ownership History
Purchase Details
Home Financials for this Owner
Home Financials are based on the most recent Mortgage that was taken out on this home.Purchase Details
Home Financials for this Owner
Home Financials are based on the most recent Mortgage that was taken out on this home.Purchase Details
Home Financials for this Owner
Home Financials are based on the most recent Mortgage that was taken out on this home.Similar Homes in the area
Home Values in the Area
Average Home Value in this Area
Purchase History
| Date | Buyer | Sale Price | Title Company |
|---|---|---|---|
| Katerina Potter Stephen K | $845,000 | -- | |
| Pham Kristina | $615,000 | -- | |
| Lions Mouth Rt | $70,000 | -- |
Mortgage History
| Date | Status | Borrower | Loan Amount |
|---|---|---|---|
| Open | Potter Stephen K | $233,000 | |
| Open | Potter Stephen K | $619,000 | |
| Closed | Potter Stephen | $624,000 | |
| Closed | Katerina Potter Stephen K | $633,750 | |
| Previous Owner | Pham Kristina | $492,000 |
Property History
| Date | Event | Price | Change | Sq Ft Price |
|---|---|---|---|---|
| 08/03/2018 08/03/18 | Sold | $845,000 | -0.6% | $357 / Sq Ft |
| 07/05/2018 07/05/18 | Pending | -- | -- | -- |
| 06/20/2018 06/20/18 | For Sale | $849,900 | +38.2% | $360 / Sq Ft |
| 12/06/2013 12/06/13 | Sold | $615,000 | 0.0% | $263 / Sq Ft |
| 09/21/2013 09/21/13 | Pending | -- | -- | -- |
| 09/19/2013 09/19/13 | Off Market | $615,000 | -- | -- |
| 08/19/2013 08/19/13 | For Sale | $624,900 | +792.7% | $267 / Sq Ft |
| 12/07/2012 12/07/12 | Sold | $70,000 | -44.0% | $30 / Sq Ft |
| 11/07/2012 11/07/12 | Pending | -- | -- | -- |
| 06/20/2012 06/20/12 | For Sale | $124,900 | -- | $53 / Sq Ft |
Tax History Compared to Growth
Tax History
| Year | Tax Paid | Tax Assessment Tax Assessment Total Assessment is a certain percentage of the fair market value that is determined by local assessors to be the total taxable value of land and additions on the property. | Land | Improvement |
|---|---|---|---|---|
| 2025 | $11,651 | $1,138,900 | $380,100 | $758,800 |
| 2024 | $11,163 | $1,054,100 | $350,100 | $704,000 |
| 2023 | $10,922 | $984,000 | $320,100 | $663,900 |
| 2022 | $9,187 | $882,500 | $290,100 | $592,400 |
| 2021 | $9,327 | $862,000 | $280,100 | $581,900 |
| 2020 | $8,451 | $783,200 | $270,100 | $513,100 |
| 2019 | $8,641 | $766,500 | $250,100 | $516,400 |
| 2018 | $8,389 | $716,400 | $230,100 | $486,300 |
| 2017 | $8,500 | $658,600 | $220,100 | $438,500 |
| 2016 | $8,147 | $641,500 | $220,100 | $421,400 |
| 2015 | $8,003 | $617,500 | $210,100 | $407,400 |
| 2014 | $1,350 | $100,100 | $100,100 | $0 |
Agents Affiliated with this Home
-
N
Seller's Agent in 2018
Nancy McLaughlin
Redfin Corp.
(781) 608-4847
-
Priscilla Fitzgerald

Seller's Agent in 2013
Priscilla Fitzgerald
Fitzgerald & Associates
(978) 664-4709
22 Total Sales
-
Charles Vallis

Buyer's Agent in 2013
Charles Vallis
Upright Realty Group LLC
(781) 462-5317
5 Total Sales
-
Jonathan Parker

Seller's Agent in 2012
Jonathan Parker
RE/MAX
(978) 886-3737
144 Total Sales
Map
Source: MLS Property Information Network (MLS PIN)
MLS Number: 72349872
APN: STON-000014-000000-000206
- 6-8 South St
- 5 Graystone Rd
- 0 Rockville Park
- 544 Main St
- 9 S Marble St
- 12 Summer St
- 5 Emery Ct
- 148 Marble St Unit 103
- 12 Wright St Unit 2
- 16 Fieldstone Dr
- 133 Franklin St Unit 502
- 121 Franklin St
- 131 Franklin St Unit 504
- 25 Maple St Unit C
- 157 Franklin St Unit E2
- 157 Franklin St Unit A7
- 179 Franklin St Unit 4
- 8 Ware Rd
- 191 Franklin St Unit a
- 60 Pleasant St
- 11 Fairview Rd
- 10 Gorham Ave
- 16 Gorham Ave
- 15 Fairview Rd
- 22 Gorham Ave
- 588 Main St
- 588 Main St Unit 4D
- 588 Main St Unit 4C
- 588 Main St Unit 4B
- 588 Main St Unit 4A
- 588 Main St Unit 3D
- 588 Main St Unit 3C
- 588 Main St Unit 3B
- 588 Main St Unit 3A
- 588 Main St Unit 2D
- 588 Main St Unit 2C
- 588 Main St Unit 2B
- 588 Main St Unit 2A
- 588 Main St Unit 1D
- 588 Main St Unit 1C
