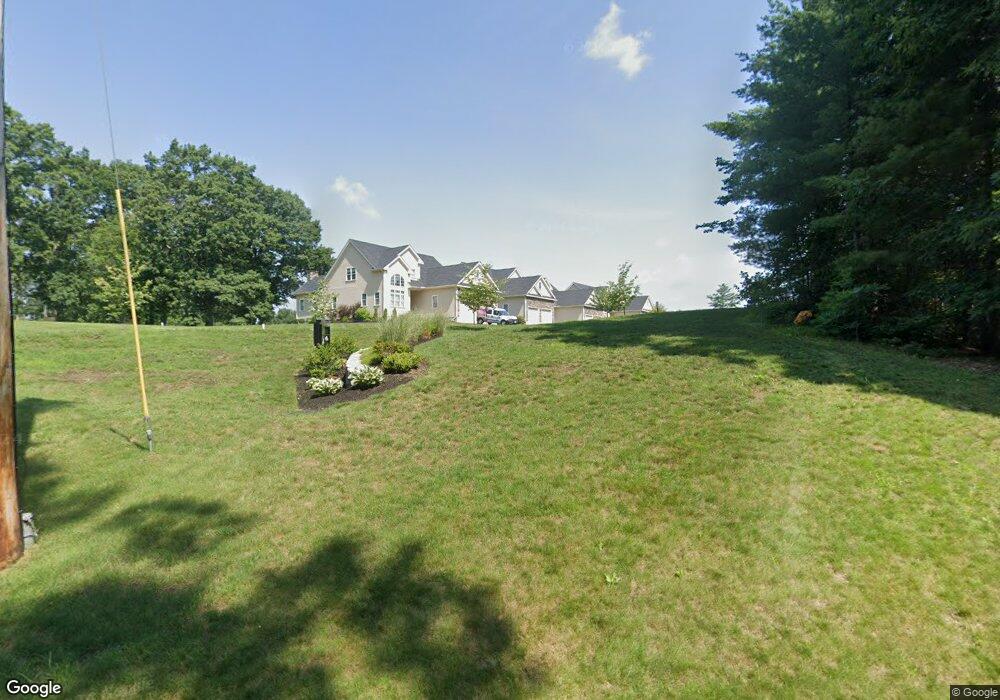11 Fairway View Dr Unit 11 Sutton, MA 01590
2
Beds
3
Baths
2,638
Sq Ft
--
Built
About This Home
This home is located at 11 Fairway View Dr Unit 11, Sutton, MA 01590. 11 Fairway View Dr Unit 11 is a home located in Worcester County with nearby schools including Sutton Elementary School, Sutton Middle School, and Sutton High School.
Create a Home Valuation Report for This Property
The Home Valuation Report is an in-depth analysis detailing your home's value as well as a comparison with similar homes in the area
Home Values in the Area
Average Home Value in this Area
Tax History Compared to Growth
Map
Nearby Homes
- 229 Worcester-Providence Turnpike
- 69 Clubhouse Way Unit 64
- 166 Armsby Rd
- 175 Armsby Rd
- 24 Coldspring Dr Unit B
- 7 Millers Way Unit C
- 11 Coldspring Dr Unit B
- 20 Millers Way Unit C
- 242 Boston Rd
- 63 Uxbridge Rd
- 43A Southwick Rd
- 82 Central Turnpike
- 29 Highland View Dr
- 99 Burbank Rd
- 7 B Herbert Dr Unit 14
- 5 Wildflower Dr
- 19 Wildflower Dr
- 50 Highland View Dr
- 31 Central Turnpike
- 51 Central Turnpike
- 11 Fairway View Dr Unit 76
- 15 Fairway View Dr Unit 77
- 17 Fairway View Dr Unit 17
- 19 Fairway View Dr Unit 79
- 17 Fairway View Dr Unit 78
- 14 Fairway View Dr Unit 80
- 14 Fairway View Dr Unit 14
- 21 Fairway View Dr Unit 112
- 21 Fairway View Dr Unit 21
- 125 Armsby Rd
- 28 Fairway View Dr Unit 84
- 26 Fairway View Dr Unit 83
- 118 Armsby Rd
- 118 Armsby Rd
- 118 Armsby Rd Unit 118
- 27 Fairway View Dr Unit 87
- 25 Fairway View Dr Unit 86
- 114 Armsby Rd
- 1 Burnap Rd
- 128 Armsby Rd -Rt 146
