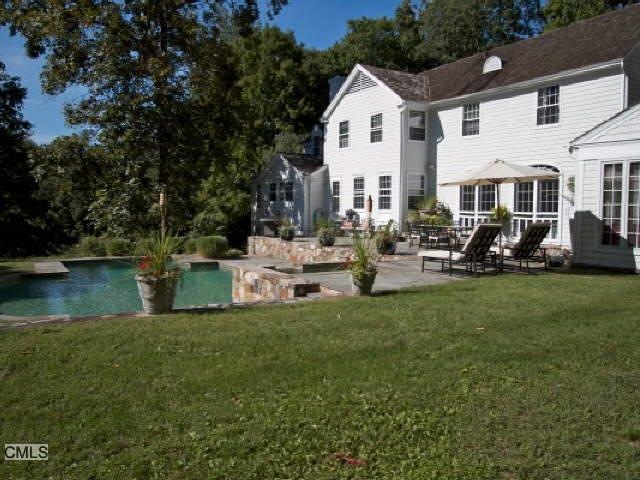
11 Fanton Hill Rd Weston, CT 06883
Estimated Value: $1,527,191 - $1,954,000
Highlights
- Tennis Courts
- In Ground Pool
- Attic
- Weston Intermediate School Rated A
- Colonial Architecture
- 2 Fireplaces
About This Home
As of August 2012Classic 1930S Colonial In The Country, Totally Renovated & Decorated W/Nyc Sohistication, Exquisite 3.3 Acre Property Boasts A Gunite Pool & Spa, Tennis And Basketball Courts. Fantastic Flow And Charm. Seconds From Westport Line.
Last Agent to Sell the Property
Compass Connecticut, LLC License #RES.0759635 Listed on: 04/16/2012

Home Details
Home Type
- Single Family
Est. Annual Taxes
- $17,828
Year Built
- Built in 1938
Lot Details
- 3.28 Acre Lot
- Sloped Lot
- Many Trees
Parking
- 2 Car Detached Garage
Home Design
- Colonial Architecture
- Concrete Foundation
- Slab Foundation
- Wood Shingle Roof
- Shingle Siding
- Cedar Siding
Interior Spaces
- 3,244 Sq Ft Home
- 2 Fireplaces
- Entrance Foyer
- Walkup Attic
- Home Security System
Kitchen
- Built-In Oven
- Dishwasher
Bedrooms and Bathrooms
- 4 Bedrooms
- 3 Full Bathrooms
Laundry
- Dryer
- Washer
Partially Finished Basement
- Walk-Out Basement
- Partial Basement
- Crawl Space
Pool
- In Ground Pool
- Spa
Outdoor Features
- Tennis Courts
- Patio
- Exterior Lighting
Schools
- Hurlbutt Elementary School
- Weston Middle School
- Weston High School
Utilities
- Forced Air Zoned Heating and Cooling System
- Hot Water Heating System
- Heating System Uses Oil
- Private Company Owned Well
- Hot Water Circulator
Community Details
- No Home Owners Association
Ownership History
Purchase Details
Home Financials for this Owner
Home Financials are based on the most recent Mortgage that was taken out on this home.Purchase Details
Similar Homes in Weston, CT
Home Values in the Area
Average Home Value in this Area
Purchase History
| Date | Buyer | Sale Price | Title Company |
|---|---|---|---|
| Rahilly Heather D | $1,050,000 | -- | |
| Rahilly Heather D | $1,050,000 | -- | |
| Sagel Gail | $940,000 | -- | |
| Sagel Gail | $940,000 | -- |
Mortgage History
| Date | Status | Borrower | Loan Amount |
|---|---|---|---|
| Open | Rahilly Robert G | $1,221,500 | |
| Closed | Driscoll Joseph | $157,500 |
Property History
| Date | Event | Price | Change | Sq Ft Price |
|---|---|---|---|---|
| 08/24/2012 08/24/12 | Sold | $1,050,000 | -10.6% | $324 / Sq Ft |
| 07/25/2012 07/25/12 | Pending | -- | -- | -- |
| 04/16/2012 04/16/12 | For Sale | $1,174,999 | -- | $362 / Sq Ft |
Tax History Compared to Growth
Tax History
| Year | Tax Paid | Tax Assessment Tax Assessment Total Assessment is a certain percentage of the fair market value that is determined by local assessors to be the total taxable value of land and additions on the property. | Land | Improvement |
|---|---|---|---|---|
| 2024 | $20,068 | $855,050 | $245,140 | $609,910 |
| 2023 | $19,816 | $599,410 | $245,140 | $354,270 |
| 2022 | $19,763 | $599,410 | $245,140 | $354,270 |
| 2021 | $19,733 | $599,410 | $245,140 | $354,270 |
| 2020 | $19,403 | $599,410 | $245,140 | $354,270 |
| 2019 | $19,403 | $599,410 | $245,140 | $354,270 |
| 2018 | $19,327 | $657,600 | $275,300 | $382,300 |
| 2017 | $19,011 | $657,600 | $275,300 | $382,300 |
| 2016 | $18,781 | $657,600 | $275,300 | $382,300 |
| 2015 | $18,913 | $657,600 | $275,300 | $382,300 |
| 2014 | $18,571 | $657,600 | $275,300 | $382,300 |
Agents Affiliated with this Home
-
Hyleri Katzenberg

Seller's Agent in 2012
Hyleri Katzenberg
Compass Connecticut, LLC
(203) 246-8395
1 in this area
65 Total Sales
-
Vickie Kelley

Buyer's Agent in 2012
Vickie Kelley
Camelot Real Estate
(203) 803-6448
73 in this area
92 Total Sales
Map
Source: SmartMLS
MLS Number: 98535542
APN: WSTN-000026-000002-000003
- 16 Fanton Hill Rd
- 18 Cardinal Rd
- 157 Good Hill Rd
- 43 Old Easton Turnpike
- 0 Old Easton Turnpike
- 28 Partridge Ln
- 18 Hunt Ln
- 11 Tall Pines Dr
- 1 Banks Dr
- 1375 Westport Turnpike
- 40 White Birch Rd
- 103 Good Hill Rd
- 225 Good Hill Rd
- 85-95 Old Easton Turnpike
- 269 Lyons Plain Rd
- 11 Tannery Ln S
- 1240 Westport Turnpike
- 115 Steep Hill Rd
- 4 Farrell Rd
- 83 Kettle Creek Rd
- 11 Fanton Hill Rd
- 18 Fanton Hill Rd
- 5 Fanton Hill Rd
- 8 Fanton Hill Rd
- 175 Lyons Plain Rd
- 17 Fanton Hill Rd
- 179 Lyons Plain Rd
- 24 Fanton Hill Rd
- 19 Fanton Hill Rd
- 25 Fanton Hill Rd
- 10 Fanton Hill Rd
- 2 Fanton Hill Rd
- 184 Lyons Plain Rd
- 6 Fanton Hill Rd
- 1 Cartbridge Rd
- 16 Silver Ridge Common
- 176 Lyons Plain Rd
- 12 Silver Ridge Common
- 4 Lilac Ln
- 20 Silver Ridge Common
