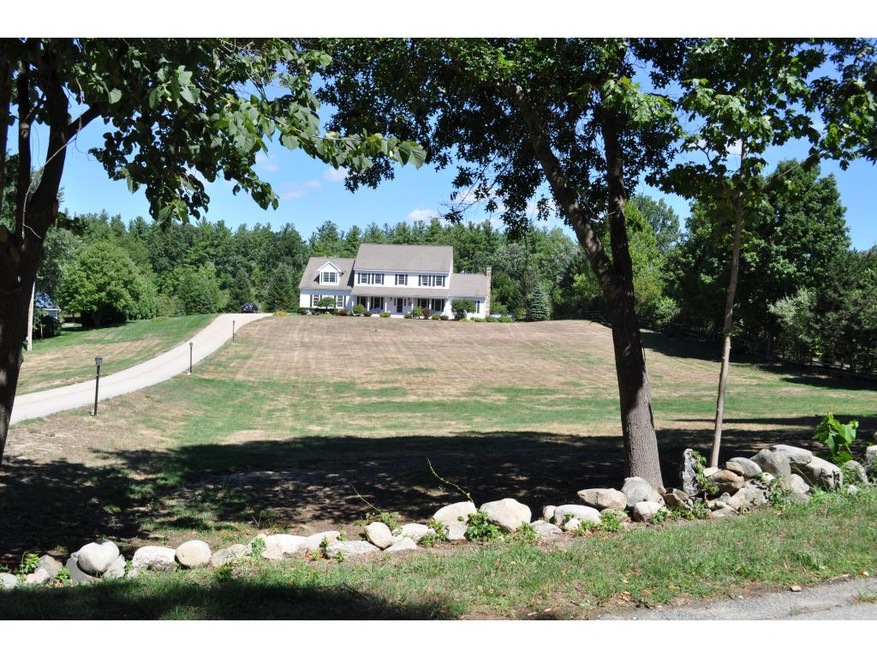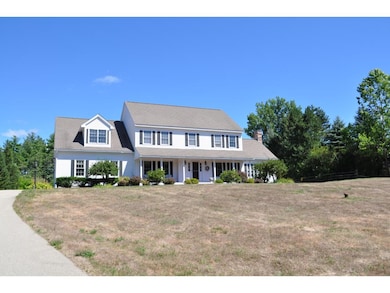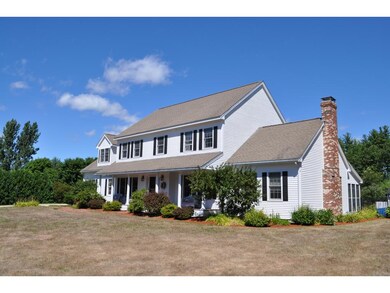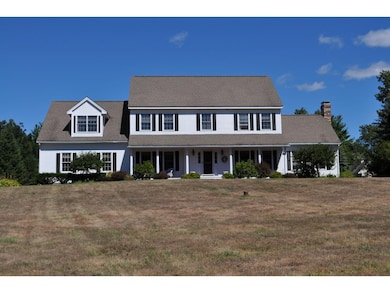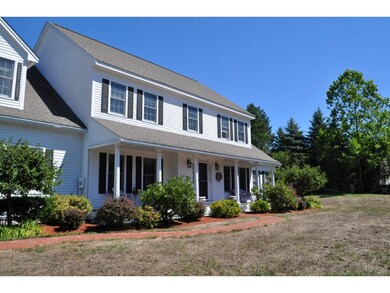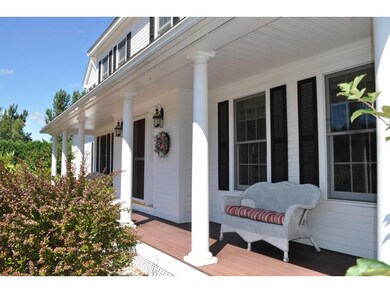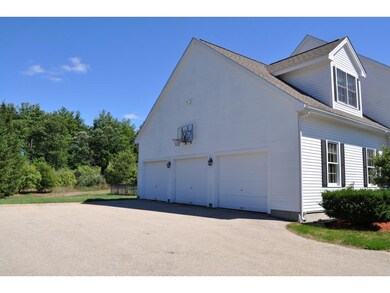
11 Farley Rd Hollis, NH 03049
Hollis NeighborhoodEstimated Value: $1,014,000 - $1,149,000
Highlights
- In Ground Pool
- Countryside Views
- Cathedral Ceiling
- Hollis Primary School Rated A
- Deck
- Wood Flooring
About This Home
As of March 2017Graciously situated on two rolling pastoral acres minutes from the Nashua Line, this majestic Custom colonial offers the discerning buyer every amenity.The home offers a spacious open first level floor plan.Nine foot ceilings accent the formal living room, formal dining room,Custom Eat In kitchen leading to the step down Cathedral Ceiling fireplaced Great Room,a three season porch offers endless views of the back meadow and heated custom pool.The second level offers four spacious bedrooms,the Master Suite is replete with a over sized spa like bath,multiple walk in closets and westerly facing seating area.A second floor laundry room offers ultimate convenience.The lower finished level offers endless possiblity,there is a large media room,leading to the billiard room,a office and un finished storage area.This home is serviced by a three vehicle attached garage.All beautifully framed by mature landscape,rock walls and picturesque Hollis meadows all minutes from all the conveniences.
Last Agent to Sell the Property
BHG Masiello Hollis License #056002 Listed on: 08/23/2016

Home Details
Home Type
- Single Family
Est. Annual Taxes
- $14,918
Year Built
- 1998
Lot Details
- 2 Acre Lot
- Property has an invisible fence for dogs
- Property is Fully Fenced
- Landscaped
- Level Lot
- Sprinkler System
- Property is zoned RA
Parking
- 3 Car Direct Access Garage
- Automatic Garage Door Opener
- Driveway
Home Design
- Concrete Foundation
- Wood Frame Construction
- Architectural Shingle Roof
- Clap Board Siding
- Cedar
Interior Spaces
- 2-Story Property
- Wet Bar
- Central Vacuum
- Cathedral Ceiling
- Ceiling Fan
- Wood Burning Fireplace
- Window Screens
- Screened Porch
- Countryside Views
Kitchen
- Open to Family Room
- Walk-In Pantry
- Stove
- Gas Range
- Microwave
- Dishwasher
- Trash Compactor
Flooring
- Wood
- Carpet
- Ceramic Tile
- Vinyl
Bedrooms and Bathrooms
- 4 Bedrooms
- Walk-In Closet
- Bathroom on Main Level
- Whirlpool Bathtub
- Walk-in Shower
Laundry
- Laundry on upper level
- Washer and Dryer Hookup
Finished Basement
- Basement Fills Entire Space Under The House
- Connecting Stairway
- Interior Basement Entry
- Basement Storage
Home Security
- Home Security System
- Intercom
- Storm Windows
- Fire and Smoke Detector
Accessible Home Design
- Accessible Common Area
- Kitchen has a 60 inch turning radius
- Hard or Low Nap Flooring
Outdoor Features
- In Ground Pool
- Deck
- Patio
- Shed
- Outbuilding
Utilities
- Zoned Heating and Cooling
- Baseboard Heating
- Hot Water Heating System
- Heating System Uses Oil
- Generator Hookup
- 200+ Amp Service
- Private Water Source
- Drilled Well
- Septic Tank
- Private Sewer
- Leach Field
Listing and Financial Details
- 23% Total Tax Rate
Ownership History
Purchase Details
Home Financials for this Owner
Home Financials are based on the most recent Mortgage that was taken out on this home.Purchase Details
Similar Homes in Hollis, NH
Home Values in the Area
Average Home Value in this Area
Purchase History
| Date | Buyer | Sale Price | Title Company |
|---|---|---|---|
| Masoni Gianmarco M | $582,533 | -- | |
| Howard David A | $425,700 | -- |
Mortgage History
| Date | Status | Borrower | Loan Amount |
|---|---|---|---|
| Open | Masoni Gianmarco M | $100,000 | |
| Open | Masoni Gianmarco M | $182,500 | |
| Previous Owner | Howard David A | $417,000 | |
| Previous Owner | Howard David A | $104,000 | |
| Previous Owner | Howard David A | $75,000 |
Property History
| Date | Event | Price | Change | Sq Ft Price |
|---|---|---|---|---|
| 03/17/2017 03/17/17 | Sold | $582,500 | -3.7% | $130 / Sq Ft |
| 02/02/2017 02/02/17 | Pending | -- | -- | -- |
| 08/23/2016 08/23/16 | For Sale | $604,900 | -- | $136 / Sq Ft |
Tax History Compared to Growth
Tax History
| Year | Tax Paid | Tax Assessment Tax Assessment Total Assessment is a certain percentage of the fair market value that is determined by local assessors to be the total taxable value of land and additions on the property. | Land | Improvement |
|---|---|---|---|---|
| 2024 | $14,918 | $841,400 | $252,900 | $588,500 |
| 2023 | $14,018 | $841,400 | $252,900 | $588,500 |
| 2022 | $18,990 | $841,400 | $252,900 | $588,500 |
| 2021 | $12,608 | $555,400 | $181,200 | $374,200 |
| 2020 | $9,593 | $555,400 | $181,200 | $374,200 |
| 2019 | $12,830 | $555,400 | $181,200 | $374,200 |
| 2018 | $8,999 | $555,400 | $181,200 | $374,200 |
| 2017 | $14,022 | $605,700 | $144,700 | $461,000 |
| 2016 | $7,012 | $605,700 | $144,700 | $461,000 |
| 2015 | $13,943 | $605,700 | $144,700 | $461,000 |
| 2014 | $14,010 | $605,700 | $144,700 | $461,000 |
| 2013 | $13,822 | $605,700 | $144,700 | $461,000 |
Agents Affiliated with this Home
-
Frank Destito

Seller's Agent in 2017
Frank Destito
BHG Masiello Hollis
(603) 889-7600
35 in this area
126 Total Sales
-
Laura Flanagan Chandler

Buyer's Agent in 2017
Laura Flanagan Chandler
Monument Realty
(603) 620-1777
39 in this area
180 Total Sales
Map
Source: PrimeMLS
MLS Number: 4511626
APN: HOLS-000038-000000-000046
- 2 Thresher Rd Unit U128
- 5 Holden Rd Unit U90
- 3 Harvest Ln Unit U24
- 10 Shaker Place Unit 4
- 64 Coburn Woods
- 44 Howe Ln
- 4 Hobart Ln
- 98 Dublin Ave
- 160 Farley Rd
- 7 Deerwood Dr Unit C
- 2 Sherwood Dr
- 12 Franconia Dr
- 6 Columbine Dr
- 12 Columbine Dr
- 5 Dumaine Ave Unit C
- 5 Dumaine Ave Unit D
- 5 Dumaine Ave Unit H
- 5 Dumaine Ave Unit I
- 5 Dumaine Ave Unit J
- 5 Dumaine Ave Unit K
