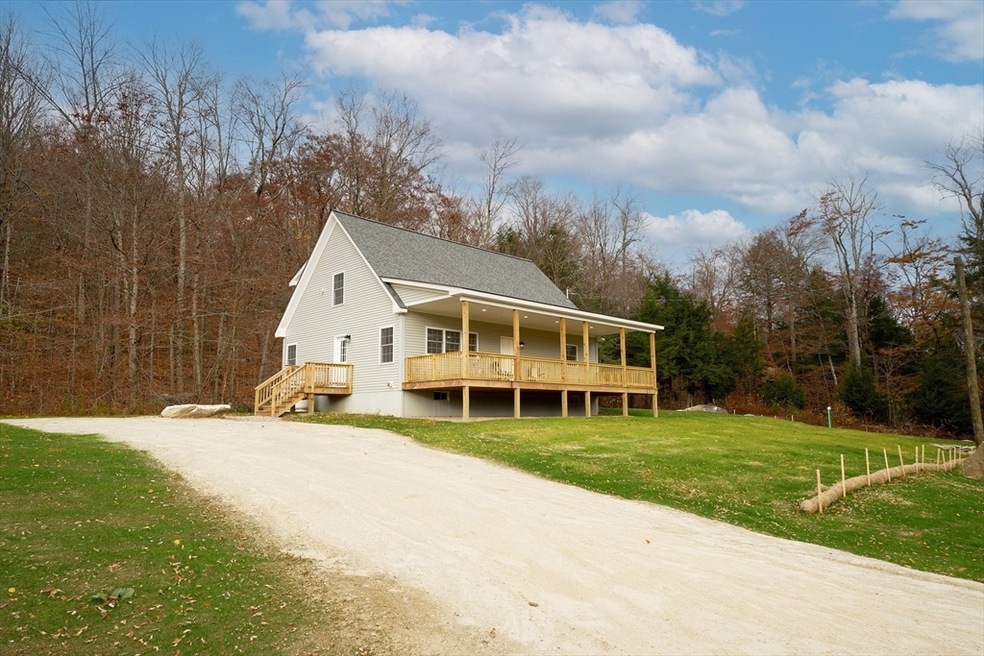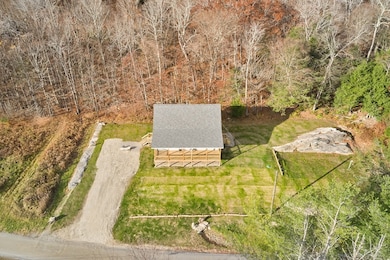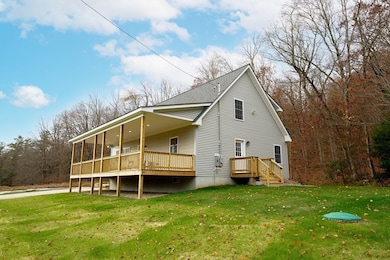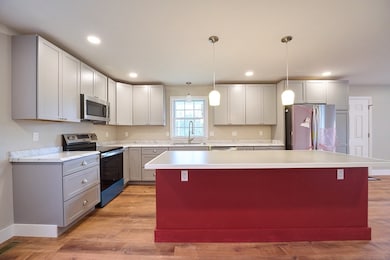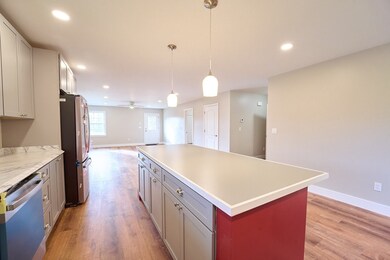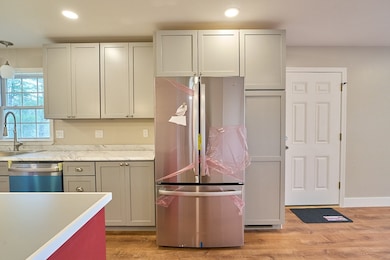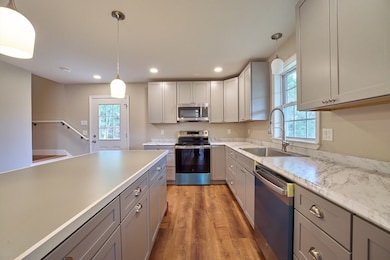
11 Farmhouse Rd Chesterfield, MA 01012
Estimated payment $3,057/month
Highlights
- Private Waterfront
- Open Floorplan
- Main Floor Primary Bedroom
- Lake View
- Cape Cod Architecture
- No HOA
About This Home
The owner built this for their retirement home, but their plans changed. Be the first to occupy this bright & spacious Cape style home w/an open floor plan, first floor Primary Bedroom w/private Bathroom & First Floor Laundry. The Kitchen is fully equipped w/ stainless steel appliances and recessed lighting. The large Center Island is accented with pendant lights & is perfect for casual meals. The spacious & open Living Room awaits your decorative ideas. There is a room on the first floor w/out a closet designed to be an Office or Den. Convenient Half-Bath on the first floor. Upstairs there is a spacious open Bonus Area to fit your lifestyle. Fam.Rm, Studio, Library, Media Area? Two good size Bedrooms. Bathroom w/shower stall, no tub. The full Basement could be finished or just use for great storage. The oversized Front Porch is a wonderful place to sit, rock, gather & enjoy the seasonal views of Lake Damon. The property abuts the Lake Damon HOA's land. C.Air and easy care flooring
Home Details
Home Type
- Single Family
Est. Annual Taxes
- $6,709
Year Built
- Built in 2022
Lot Details
- 0.45 Acre Lot
- Private Waterfront
- Private Streets
- Street terminates at a dead end
- Level Lot
- Property is zoned AR-1
Property Views
- Lake
- Scenic Vista
Home Design
- Cape Cod Architecture
- Frame Construction
- Shingle Roof
- Concrete Perimeter Foundation
Interior Spaces
- 2,100 Sq Ft Home
- Open Floorplan
- Ceiling Fan
- Recessed Lighting
- Decorative Lighting
- Light Fixtures
- Home Office
- Laminate Flooring
Kitchen
- Range
- Microwave
- Dishwasher
- Stainless Steel Appliances
Bedrooms and Bathrooms
- 3 Bedrooms
- Primary Bedroom on Main
Laundry
- Laundry on main level
- Washer and Electric Dryer Hookup
Basement
- Basement Fills Entire Space Under The House
- Interior Basement Entry
Parking
- 4 Car Parking Spaces
- Off-Street Parking
Outdoor Features
- Bulkhead
- Porch
Utilities
- Forced Air Heating and Cooling System
- 1 Cooling Zone
- 1 Heating Zone
- Heating System Uses Propane
- 200+ Amp Service
- Private Water Source
- Electric Water Heater
- Private Sewer
- High Speed Internet
Community Details
- No Home Owners Association
Listing and Financial Details
- Tax Lot 19
- Assessor Parcel Number 3413327
Map
Home Values in the Area
Average Home Value in this Area
Property History
| Date | Event | Price | Change | Sq Ft Price |
|---|---|---|---|---|
| 06/24/2025 06/24/25 | Pending | -- | -- | -- |
| 05/16/2025 05/16/25 | For Sale | $450,000 | -- | $214 / Sq Ft |
Similar Homes in Chesterfield, MA
Source: MLS Property Information Network (MLS PIN)
MLS Number: 73376381
- 31 Farmhouse Rd
- 85 Damon Pond Rd
- 7 Sundown Dr
- 0 Fuller Rd
- 16 Overlook Rd
- 510 Main Rd
- 81 Lake Dr
- 63 Sugar Hill Rd
- 32 Pond Hill Rd
- 206 S Chesterfield Rd
- 12 Pine Rd
- 0 S Chesterfield Rd
- 49 S Main St
- 79 Berkshire Trail W
- 71 S Main St
- 0 Ball Rd Unit 73333507
- 109 East St
- 18 W Shore Dr
- 224 Berkshire Trail
- 108 Nash Hill Rd
