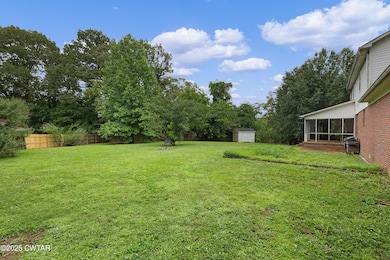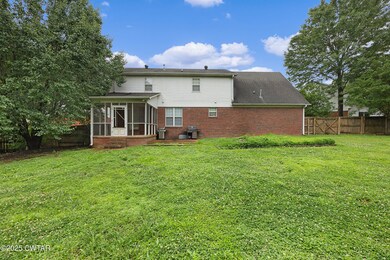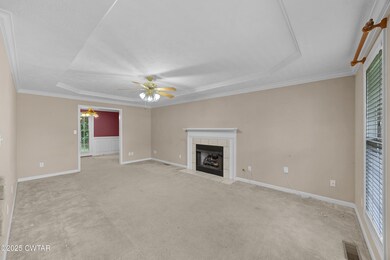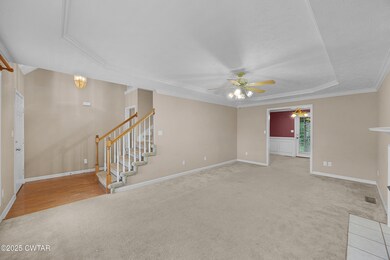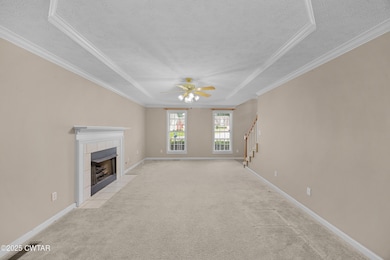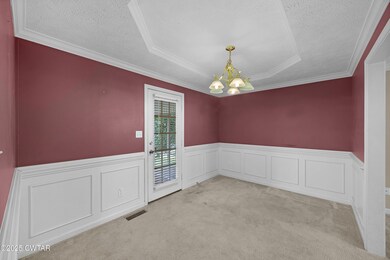
11 Fieldbrook Cove Jackson, TN 38305
Estimated payment $1,440/month
Highlights
- Wood Flooring
- Great Room
- Covered patio or porch
- Main Floor Primary Bedroom
- No HOA
- 2 Car Attached Garage
About This Home
Spacious Comfort and Classic Charm at 11 Field Brook Cove - Jackson, TNWelcome home to 11 Field Brook Cove, a beautifully spacious 5-bedroom, 2.5-bath residence tucked away on a quiet cul-de-sac in one of North Jackson's most desirable neighborhoods. With 3,006 square feet of living space and situated on a generous half-acre lot, this home is perfect for growing families or those who love to entertain.Step inside and discover a welcoming floor plan filled with natural light, featuring both formal and casual living areas, a spacious kitchen with ample storage, and a cozy breakfast nook. The large great room offers a perfect gathering space, while the formal dining room is ideal for holidays and special occasions.The oversized primary suite provides a peaceful retreat with a walk-in closet and an en-suite bath featuring a soaking tub and separate shower. Four additional bedrooms offer flexible space for family, guests, or a home office.Enjoy outdoor living on the spacious patio overlooking a beautifully maintained backyard—perfect for play, relaxation, or entertaining under the stars.Located just minutes from shopping, restaurants, and top-rated schools, 11 Field Brook Cove combines size, comfort, and convenience in a quiet, family-friendly setting.
Home Details
Home Type
- Single Family
Est. Annual Taxes
- $2,138
Year Built
- Built in 2000
Lot Details
- 0.5 Acre Lot
- Lot Dimensions are 40x173.37x104.51x137.74
- Back Yard Fenced
Parking
- 2 Car Attached Garage
- Driveway
- 2 Open Parking Spaces
Home Design
- Brick Exterior Construction
- Raised Foundation
Interior Spaces
- 1-Story Property
- Ceiling Fan
- Gas Fireplace
- Family Room with Fireplace
- Great Room
- Dining Room
- Pull Down Stairs to Attic
Kitchen
- Electric Range
- Dishwasher
Flooring
- Wood
- Carpet
- Tile
Bedrooms and Bathrooms
- 5 Bedrooms | 1 Primary Bedroom on Main
Laundry
- Laundry Room
- Laundry on main level
- Washer and Electric Dryer Hookup
Outdoor Features
- Covered patio or porch
- Shed
- Rain Gutters
Utilities
- Central Air
- Heating System Uses Natural Gas
- Underground Utilities
- Natural Gas Connected
- Fiber Optics Available
- Phone Available
Community Details
- No Home Owners Association
- Forest Pointe Subdivision
Listing and Financial Details
- Assessor Parcel Number 033J D 048.00
Map
Home Values in the Area
Average Home Value in this Area
Tax History
| Year | Tax Paid | Tax Assessment Tax Assessment Total Assessment is a certain percentage of the fair market value that is determined by local assessors to be the total taxable value of land and additions on the property. | Land | Improvement |
|---|---|---|---|---|
| 2024 | $1,149 | $61,350 | $6,875 | $54,475 |
| 2022 | $2,138 | $61,350 | $6,875 | $54,475 |
| 2021 | $1,644 | $38,125 | $4,000 | $34,125 |
| 2020 | $1,644 | $38,125 | $4,000 | $34,125 |
| 2019 | $1,644 | $38,125 | $4,000 | $34,125 |
| 2018 | $1,644 | $38,125 | $4,000 | $34,125 |
| 2017 | $1,605 | $36,375 | $4,000 | $32,375 |
| 2016 | $1,496 | $36,375 | $4,000 | $32,375 |
| 2015 | $1,496 | $36,375 | $4,000 | $32,375 |
| 2014 | $1,500 | $36,475 | $4,000 | $32,475 |
Purchase History
| Date | Type | Sale Price | Title Company |
|---|---|---|---|
| Warranty Deed | -- | None Listed On Document | |
| Deed | $186,000 | -- | |
| Deed | $139,900 | -- | |
| Warranty Deed | $78,500 | -- |
Mortgage History
| Date | Status | Loan Amount | Loan Type |
|---|---|---|---|
| Previous Owner | $170,017 | FHA | |
| Previous Owner | $187,310 | No Value Available | |
| Previous Owner | $184,542 | No Value Available | |
| Previous Owner | $114,734 | No Value Available | |
| Previous Owner | $119,000 | No Value Available |
Similar Homes in Jackson, TN
Source: Central West Tennessee Association of REALTORS®
MLS Number: 2502481
APN: 033J-D-048.00
- 115 Turtle Creek Dr
- 178 Willow Branch Dr
- 17 Birdsong Cove
- 175 Willow Branch Dr
- 197 Willow Branch Dr
- 00 Sterling Farm Dr
- 0 - A Sterling Farm Dr
- 26 Valleyfield Cove
- 24 Copper Ridge Cove
- 160 Forest Pointe Dr
- 0 - N Highway 45 Bypass Frontage
- 339 Copper Creek Dr
- 363 Copper Creek Dr
- 42 Amberwood Cove
- 71 Nolan Cove
- 72 Nolan Cove
- 44 Nolan Cove
- 1086 Ashport Rd
- 26 Ivybrook Dr
- 25 Ivybrook Dr

