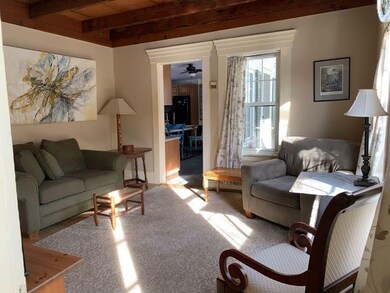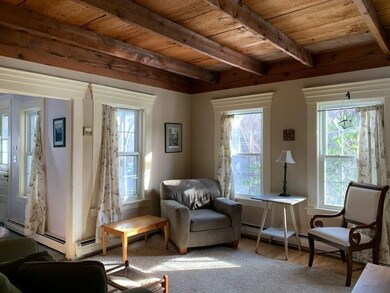
11 First St Plymouth, NH 03264
Estimated Value: $390,000 - $475,000
Highlights
- Cape Cod Architecture
- Softwood Flooring
- 1 Car Attached Garage
- Deck
- Main Floor Bedroom
- Bathroom on Main Level
About This Home
As of March 2021Bright, comfortable, spacious, convenient...are just some of the ways to describe this in town Plymouth home. Located within walking distance to town AND on over an acre of well landscaped grounds. The interior is full of light and has those special nooks and crannies that come with an older home. Recent updates have been made to insulation, windows, heating system, bathrooms and flooring. You'll find a bonus area off the kitchen, currently used as a studio, that would make a fantastic family room or home workspace. In the warmer months you can enjoy working in the perennial garden beds, relaxing on the screen porch or enjoying the night sky by the fire pit.
Home Details
Home Type
- Single Family
Est. Annual Taxes
- $5,221
Year Built
- Built in 1861
Lot Details
- 1.4 Acre Lot
- Landscaped
- Level Lot
Parking
- 1 Car Attached Garage
- Gravel Driveway
Home Design
- Cape Cod Architecture
- Brick Foundation
- Block Foundation
- Wood Frame Construction
- Shingle Roof
- Wood Siding
Interior Spaces
- 2-Story Property
- Ceiling Fan
- Combination Kitchen and Dining Room
- Softwood Flooring
Kitchen
- Electric Range
- Dishwasher
Bedrooms and Bathrooms
- 3 Bedrooms
- Main Floor Bedroom
- Bathroom on Main Level
- 2 Full Bathrooms
Laundry
- Laundry on main level
- Dryer
- Washer
Basement
- Partial Basement
- Interior Basement Entry
- Dirt Floor
Utilities
- Hot Water Heating System
- Heating System Uses Oil
- High Speed Internet
- Phone Available
- Cable TV Available
Additional Features
- Hard or Low Nap Flooring
- Deck
Listing and Financial Details
- Tax Block 015
Ownership History
Purchase Details
Home Financials for this Owner
Home Financials are based on the most recent Mortgage that was taken out on this home.Purchase Details
Home Financials for this Owner
Home Financials are based on the most recent Mortgage that was taken out on this home.Purchase Details
Home Financials for this Owner
Home Financials are based on the most recent Mortgage that was taken out on this home.Similar Homes in Plymouth, NH
Home Values in the Area
Average Home Value in this Area
Purchase History
| Date | Buyer | Sale Price | Title Company |
|---|---|---|---|
| Beeson Barton | $253,000 | None Available | |
| Robinson Cynthia C | $184,533 | -- | |
| Amsden Benoni L | $216,500 | -- |
Mortgage History
| Date | Status | Borrower | Loan Amount |
|---|---|---|---|
| Open | Beeson Barton | $202,400 | |
| Previous Owner | Amsden Benoni L | $194,200 | |
| Previous Owner | Amsden Benoni L | $205,675 |
Property History
| Date | Event | Price | Change | Sq Ft Price |
|---|---|---|---|---|
| 03/12/2021 03/12/21 | Sold | $253,000 | +2.0% | $129 / Sq Ft |
| 01/12/2021 01/12/21 | Pending | -- | -- | -- |
| 01/08/2021 01/08/21 | For Sale | $248,000 | +34.4% | $126 / Sq Ft |
| 06/23/2015 06/23/15 | Sold | $184,500 | -2.4% | $94 / Sq Ft |
| 05/12/2015 05/12/15 | Pending | -- | -- | -- |
| 04/20/2015 04/20/15 | For Sale | $189,000 | -- | $96 / Sq Ft |
Tax History Compared to Growth
Tax History
| Year | Tax Paid | Tax Assessment Tax Assessment Total Assessment is a certain percentage of the fair market value that is determined by local assessors to be the total taxable value of land and additions on the property. | Land | Improvement |
|---|---|---|---|---|
| 2024 | $7,747 | $308,400 | $96,600 | $211,800 |
| 2023 | $7,519 | $308,400 | $96,600 | $211,800 |
| 2022 | $6,191 | $196,900 | $48,700 | $148,200 |
| 2021 | $5,964 | $195,600 | $48,700 | $146,900 |
| 2020 | $1,685 | $185,200 | $48,700 | $136,500 |
| 2019 | $5,494 | $185,200 | $48,700 | $136,500 |
| 2018 | $5,583 | $185,200 | $48,700 | $136,500 |
| 2017 | $5,197 | $175,800 | $37,800 | $138,000 |
| 2016 | $4,425 | $175,800 | $37,800 | $138,000 |
| 2015 | $4,297 | $175,800 | $37,800 | $138,000 |
| 2014 | $4,207 | $175,800 | $37,800 | $138,000 |
| 2013 | $4,224 | $175,800 | $37,800 | $138,000 |
Agents Affiliated with this Home
-
Tara Gowen

Seller's Agent in 2021
Tara Gowen
EXP Realty
(603) 236-6206
250 Total Sales
-
Richard Gowen

Seller Co-Listing Agent in 2021
Richard Gowen
EXP Realty
(603) 236-6205
242 Total Sales
-
Aaron Woods

Buyer's Agent in 2021
Aaron Woods
Badger Peabody & Smith Realty/Plymouth
(603) 236-1776
151 Total Sales
Map
Source: PrimeMLS
MLS Number: 4843432
APN: PLMH-000111-000015
- 50 Russell St
- 26 Winter St
- 39 Russell St
- 20 Daniel Webster Hwy
- 14 Winter St
- 18 Wentworth St
- 6 Winter St
- 19 Point of View Dr
- 116 Thurlow St
- 10 Hawthorne St
- 75 Highland St
- 69 Langdon St
- 23 High St
- Lot 23 Ski Lift Ln
- 9 Hilltop Dr
- 39 Merrill St
- 22 N River St
- 143 Highland St
- 5 River Ridge Rd
- 9 Blueberry Hill Rd Unit 9






