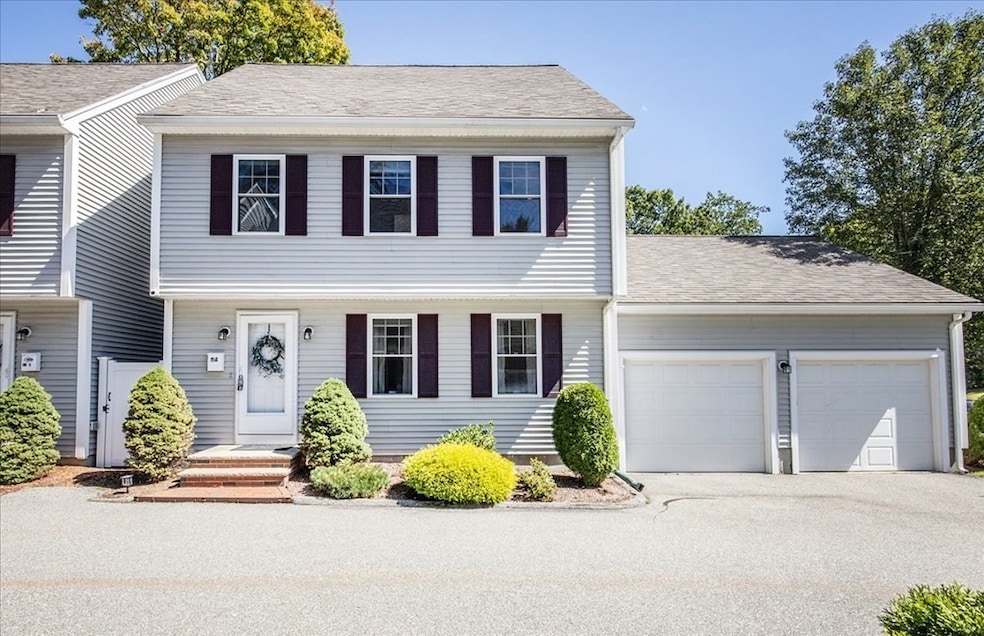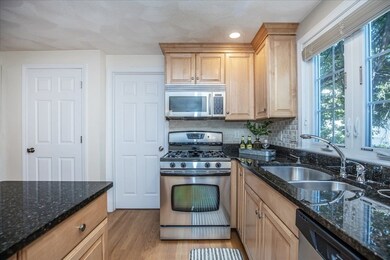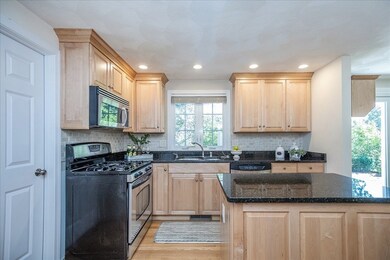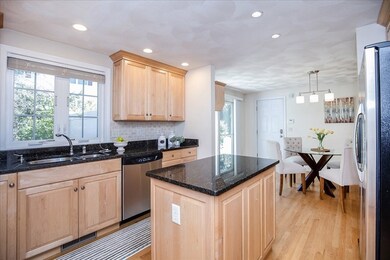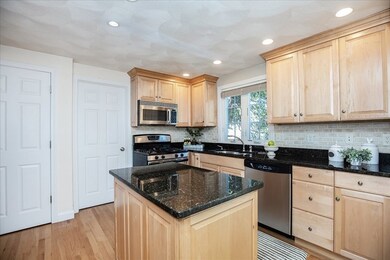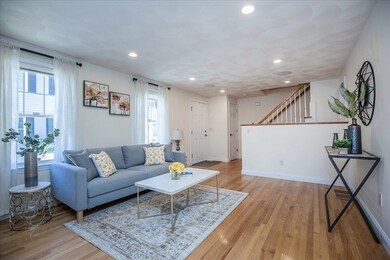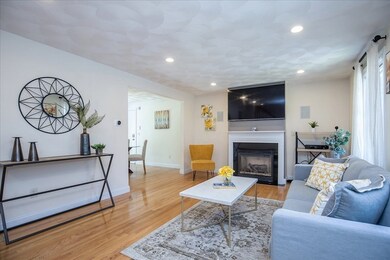
11 Fitch Ct Unit A Wakefield, MA 01880
Lakeside NeighborhoodHighlights
- Wood Flooring
- Stainless Steel Appliances
- Kitchen Island
- Solid Surface Countertops
- Recessed Lighting
- Ceiling Fan
About This Home
As of October 2021No one strives for ordinary, so why do you have to with your home purchase? Quite possibly the most unique property offering in Wakefield & when it comes to this home, you can have it all! This home lends itself beautifully to those simply looking for some extra space and with absolutely nothing to do, but just unpack your bags and move in. Offering a rarely available townhome with all the features of a single family home. With over 1,900 sq feet of living space, there is plenty of room for the entire family. Located on a dead end street on a 4 townhome community close to downtown Wakefield, & Lake Quannapowitt. Featuring 4 bedrooms & 2.5 bathrooms, including a master bedroom w/double closets & an attached bathroom. The 3rd floor is spacious & w/ it's own bathroom & walk-in closet & can be used as a 2nd master bedroom. Additional features include, central air, sprinkler system, radon remediation system, central vac, a 2-car garage, and so much more. You won't want to miss this one!
Property Details
Home Type
- Condominium
Est. Annual Taxes
- $7,576
Year Built
- 2005
HOA Fees
- $175 per month
Parking
- 2
Interior Spaces
- Primary bedroom located on second floor
- Ceiling Fan
- Recessed Lighting
- Wood Flooring
- Exterior Basement Entry
Kitchen
- Stove
- Stainless Steel Appliances
- Kitchen Island
- Solid Surface Countertops
Utilities
- 2 Cooling Zones
- 2 Heating Zones
Ownership History
Purchase Details
Home Financials for this Owner
Home Financials are based on the most recent Mortgage that was taken out on this home.Purchase Details
Home Financials for this Owner
Home Financials are based on the most recent Mortgage that was taken out on this home.Purchase Details
Home Financials for this Owner
Home Financials are based on the most recent Mortgage that was taken out on this home.Purchase Details
Purchase Details
Home Financials for this Owner
Home Financials are based on the most recent Mortgage that was taken out on this home.Similar Homes in Wakefield, MA
Home Values in the Area
Average Home Value in this Area
Purchase History
| Date | Type | Sale Price | Title Company |
|---|---|---|---|
| Not Resolvable | $645,000 | None Available | |
| Not Resolvable | $471,000 | -- | |
| Not Resolvable | $388,500 | -- | |
| Deed | -- | -- | |
| Deed | $424,000 | -- |
Mortgage History
| Date | Status | Loan Amount | Loan Type |
|---|---|---|---|
| Open | $495,000 | Purchase Money Mortgage | |
| Previous Owner | $383,068 | Stand Alone Refi Refinance Of Original Loan | |
| Previous Owner | $417,000 | New Conventional | |
| Previous Owner | $40,500 | No Value Available | |
| Previous Owner | $349,650 | New Conventional | |
| Previous Owner | $262,000 | Purchase Money Mortgage |
Property History
| Date | Event | Price | Change | Sq Ft Price |
|---|---|---|---|---|
| 10/15/2021 10/15/21 | Sold | $645,000 | +9.3% | $338 / Sq Ft |
| 09/14/2021 09/14/21 | Pending | -- | -- | -- |
| 09/08/2021 09/08/21 | For Sale | $590,000 | +51.9% | $309 / Sq Ft |
| 01/27/2012 01/27/12 | Sold | $388,500 | -0.4% | $203 / Sq Ft |
| 12/29/2011 12/29/11 | Pending | -- | -- | -- |
| 12/08/2011 12/08/11 | For Sale | $389,900 | -- | $204 / Sq Ft |
Tax History Compared to Growth
Tax History
| Year | Tax Paid | Tax Assessment Tax Assessment Total Assessment is a certain percentage of the fair market value that is determined by local assessors to be the total taxable value of land and additions on the property. | Land | Improvement |
|---|---|---|---|---|
| 2025 | $7,576 | $667,500 | $0 | $667,500 |
| 2024 | $7,053 | $626,900 | $0 | $626,900 |
| 2023 | $7,267 | $619,500 | $0 | $619,500 |
| 2022 | $7,269 | $590,000 | $0 | $590,000 |
| 2021 | $6,158 | $483,700 | $0 | $483,700 |
| 2020 | $6,338 | $496,300 | $0 | $496,300 |
| 2019 | $6,246 | $486,800 | $0 | $486,800 |
| 2018 | $5,864 | $452,800 | $0 | $452,800 |
| 2017 | $5,728 | $439,600 | $0 | $439,600 |
| 2016 | $5,535 | $410,300 | $0 | $410,300 |
| 2015 | $5,268 | $390,800 | $0 | $390,800 |
| 2014 | $4,897 | $383,200 | $0 | $383,200 |
Agents Affiliated with this Home
-
Joanna Schlansky

Seller's Agent in 2021
Joanna Schlansky
Elite Realty Experts, LLC
(781) 799-4797
1 in this area
180 Total Sales
-
Bobbie Botticelli

Buyer's Agent in 2021
Bobbie Botticelli
Colonial Manor Realty
(781) 844-9371
1 in this area
79 Total Sales
-
Michael Barrett

Seller's Agent in 2012
Michael Barrett
Barrett, Chris. J., REALTORS®
(781) 910-3104
10 in this area
93 Total Sales
-
Kevin Coughlin
K
Buyer's Agent in 2012
Kevin Coughlin
Berkshire Hathaway HomeServices Commonwealth Real Estate
(339) 222-1826
1 in this area
30 Total Sales
Map
Source: MLS Property Information Network (MLS PIN)
MLS Number: 72891123
APN: WAKE-000016-000270-000174-A000001
- 44 Salem St Unit C
- 20 Lawrence St Unit 3
- 39 Pleasant St
- 2 Appleton Rd
- 24 Park St
- 3 Rockland St
- 80 Preston St Unit 2
- 80 Preston St Unit 1
- 347 Lowell St
- 65 Butler Ave
- 5 Wharton Park
- 74 Butler Ave
- 10 Wakefield Ave Unit A
- 10 Foster St Unit 306
- 10 Foster St Unit 203
- 13 Chestnut St Unit 2
- 13 Chestnut St Unit 1
- 16 Chestnut St
- 3 Richardson St Unit C6
- 63 Richardson St
