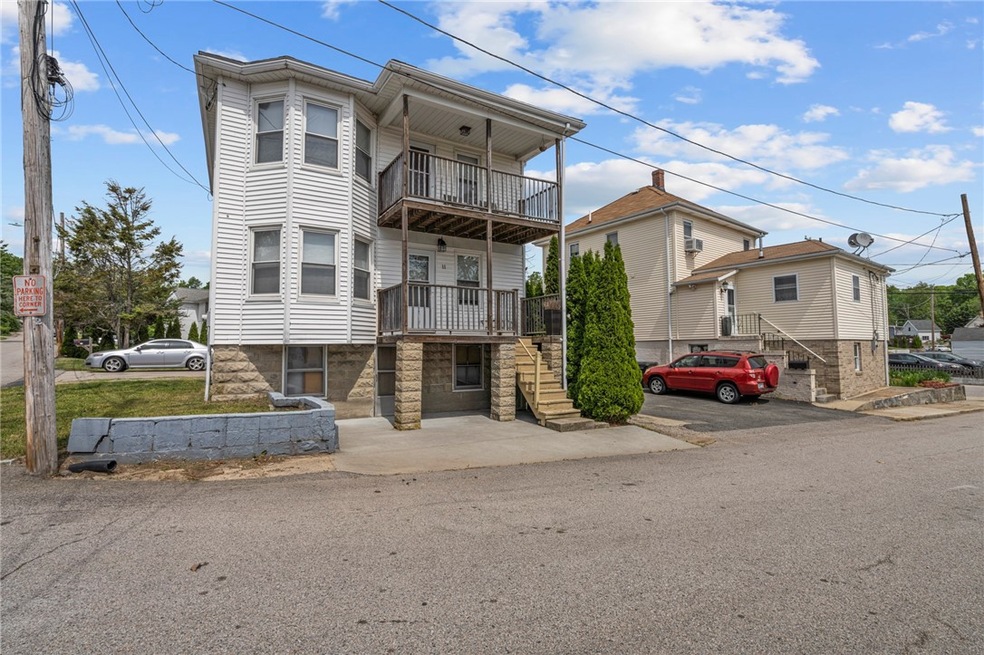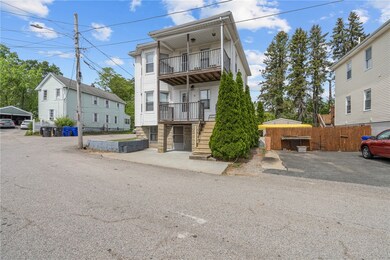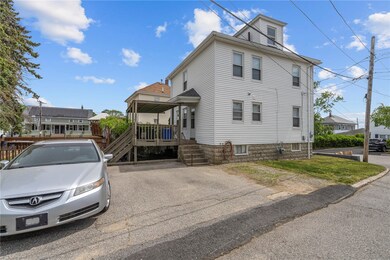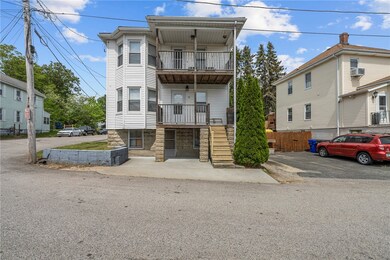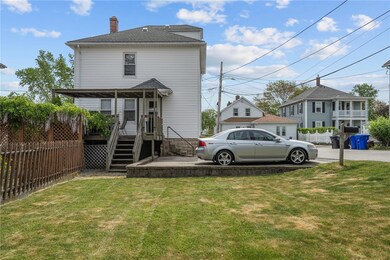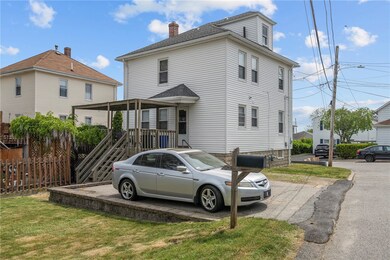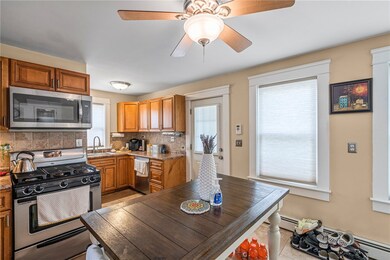
11 Fiume St West Warwick, RI 02893
Natick NeighborhoodHighlights
- Colonial Architecture
- Wood Flooring
- Porch
- Deck
- Recreation Facilities
- Bathtub with Shower
About This Home
As of August 2021This is the one you've been looking for, stop the car and pick up the phone! Great condition, charming colonial with a rear deck, veranda and covered porch for only 269,900! Spacious remodeled kitchen with handsome cabinetry, center island and useful pantry, shimmering, original hardwood floors, plenty of sunlight in this entertainers floor plan. Large living, dining room that spans the length of the foundation and connects to deck for great interior/exterior flow. Cool gray and other modern paint tones throughout this move in ready home for your next summer barbecue! Upstairs, good sized rooms and tall ceilings plus second floor romeo and juliet balcony for your morning tea or sunset wine in this residential neighborhood conveniently located nearby downtown and highway access, as well as a short ride to Bald Hill and Garden City shopping centers. Useful full basement for storage and possible romper room. This home has it all, more than just a winner for the beginner with space for your growing lifestyle, welcome home!
Home Details
Home Type
- Single Family
Est. Annual Taxes
- $3,853
Year Built
- Built in 1920
Lot Details
- 3,380 Sq Ft Lot
- Property is zoned R7.5
Home Design
- Colonial Architecture
- Block Foundation
Interior Spaces
- 1,354 Sq Ft Home
- 2-Story Property
Flooring
- Wood
- Ceramic Tile
Bedrooms and Bathrooms
- 3 Bedrooms
- 1 Full Bathroom
- Bathtub with Shower
Partially Finished Basement
- Basement Fills Entire Space Under The House
- Interior and Exterior Basement Entry
Parking
- 2 Parking Spaces
- No Garage
Outdoor Features
- Deck
- Porch
Location
- Property near a hospital
Utilities
- No Cooling
- Heating System Uses Gas
- Baseboard Heating
- 100 Amp Service
- Gas Water Heater
Listing and Financial Details
- Tax Lot 56,62,377
- Assessor Parcel Number 11FIUMESTWWAR
Community Details
Overview
- Prospect Hill Subdivision
Amenities
- Shops
- Public Transportation
Recreation
- Recreation Facilities
Ownership History
Purchase Details
Home Financials for this Owner
Home Financials are based on the most recent Mortgage that was taken out on this home.Purchase Details
Home Financials for this Owner
Home Financials are based on the most recent Mortgage that was taken out on this home.Purchase Details
Home Financials for this Owner
Home Financials are based on the most recent Mortgage that was taken out on this home.Purchase Details
Home Financials for this Owner
Home Financials are based on the most recent Mortgage that was taken out on this home.Similar Homes in West Warwick, RI
Home Values in the Area
Average Home Value in this Area
Purchase History
| Date | Type | Sale Price | Title Company |
|---|---|---|---|
| Warranty Deed | $276,000 | None Available | |
| Quit Claim Deed | -- | -- | |
| Deed | $21,500 | -- | |
| Deed | $219,000 | -- |
Mortgage History
| Date | Status | Loan Amount | Loan Type |
|---|---|---|---|
| Open | $270,655 | FHA | |
| Closed | $10,000 | Second Mortgage Made To Cover Down Payment | |
| Previous Owner | $104,000 | No Value Available | |
| Previous Owner | $89,842 | Purchase Money Mortgage | |
| Previous Owner | $175,920 | Purchase Money Mortgage | |
| Previous Owner | $80,000 | No Value Available |
Property History
| Date | Event | Price | Change | Sq Ft Price |
|---|---|---|---|---|
| 08/02/2021 08/02/21 | Sold | $276,000 | +2.3% | $204 / Sq Ft |
| 07/03/2021 07/03/21 | Pending | -- | -- | -- |
| 05/24/2021 05/24/21 | For Sale | $269,900 | -- | $199 / Sq Ft |
Tax History Compared to Growth
Tax History
| Year | Tax Paid | Tax Assessment Tax Assessment Total Assessment is a certain percentage of the fair market value that is determined by local assessors to be the total taxable value of land and additions on the property. | Land | Improvement |
|---|---|---|---|---|
| 2024 | $4,235 | $226,600 | $40,400 | $186,200 |
| 2023 | $4,151 | $226,600 | $40,400 | $186,200 |
| 2022 | $4,088 | $226,600 | $40,400 | $186,200 |
| 2021 | $3,804 | $165,400 | $40,400 | $125,000 |
| 2020 | $3,804 | $165,400 | $40,400 | $125,000 |
| 2019 | $4,850 | $165,400 | $40,400 | $125,000 |
| 2018 | $3,526 | $133,500 | $40,400 | $93,100 |
| 2017 | $3,512 | $133,500 | $40,400 | $93,100 |
| 2016 | $3,450 | $133,500 | $40,400 | $93,100 |
| 2015 | $3,310 | $127,500 | $40,400 | $87,100 |
| 2014 | $3,237 | $127,500 | $40,400 | $87,100 |
Agents Affiliated with this Home
-
Matt Patty

Seller's Agent in 2021
Matt Patty
Real Broker, LLC
(401) 269-6169
1 in this area
229 Total Sales
-
Vanessa Christofaro

Buyer's Agent in 2021
Vanessa Christofaro
BHHS New England Properties
(401) 578-0115
1 in this area
14 Total Sales
Map
Source: State-Wide MLS
MLS Number: 1283622
APN: WWAR-000037-000056-000000
- 112 Prospect Hill Ave
- 780 Providence St
- 1 Penta St
- 65 River St
- 7 Blossom St
- 686 East Ave
- 13 W Valley Cir
- 11 W Valley Cir
- 77 W Valley Cir Unit 77
- 81 W Valley Cir
- 47 W Valley Cir
- 84 River Farms Dr
- 603 Wakefield St
- 61 Lafayette St
- 50 Hopedale Dr
- 121 Commonwealth Ave
- 515 Wakefield St
- 92 Glendale Dr
- 479 Providence St Unit A6
- 19 Cantara St
