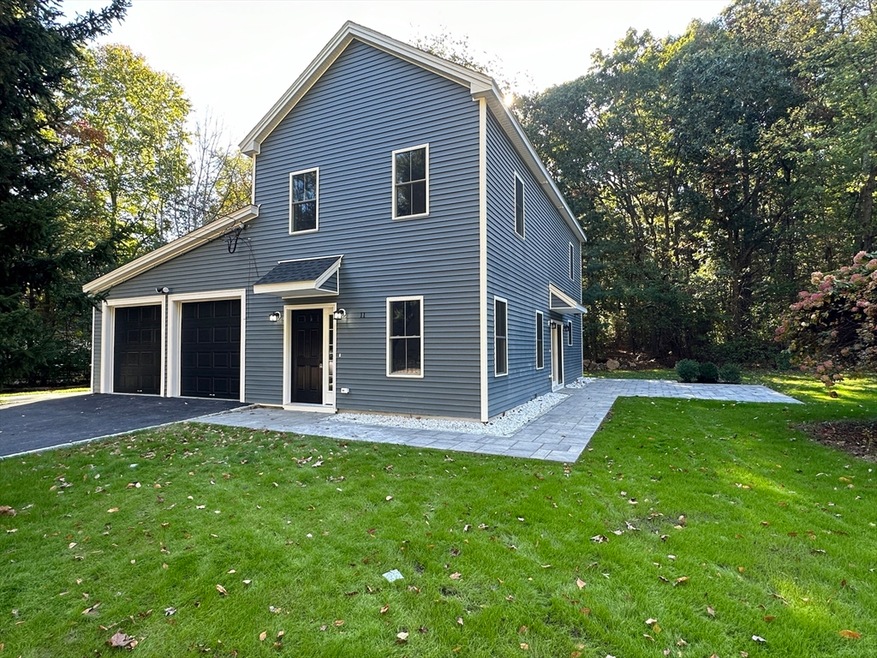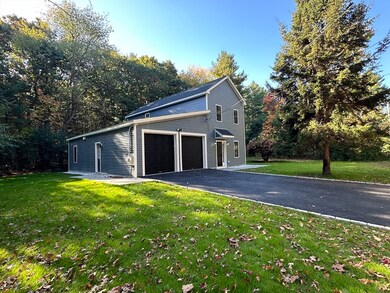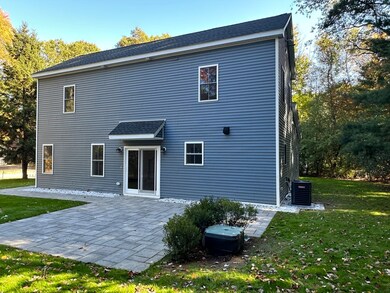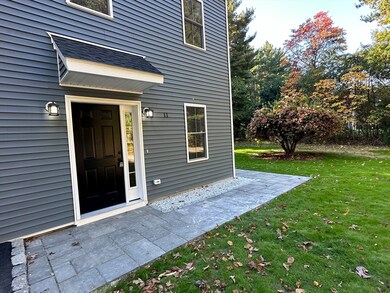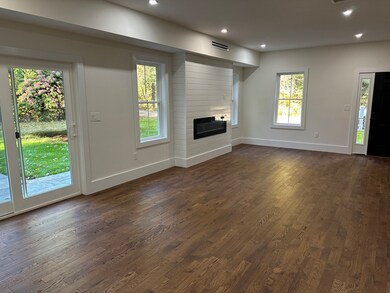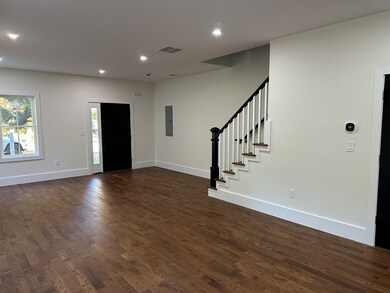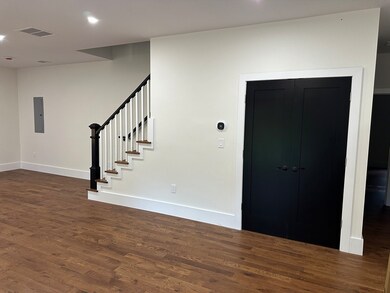
11 Florence St Franklin, MA 02038
Highlights
- Colonial Architecture
- Wooded Lot
- No HOA
- Gerald M. Parmenter Elementary School Rated A-
- 1 Fireplace
- 2 Car Attached Garage
About This Home
As of January 2025Unique and extremely beautiful new single family in the desirable town of Franklin. The incredible floor plan features 3 lovely ensuite bedrooms with very nice finishes and awesome taste, one on the first floor and two on the second floor which the laundry is also located. The spacious living room with a charming fireplace is integrated with the dining room and the gorgeous kitchen making it an exquisite open concept. Besides the fact everything is new, this house was built with attention to detail, a place to call home. The new driveway leads to an attached 2 car garage, and it has plenty of room for off-street parking. The location is very private and quiet, and yet close to everything. House is empty, easy to show.
Home Details
Home Type
- Single Family
Est. Annual Taxes
- $4,194
Year Built
- Built in 2024
Lot Details
- 9,945 Sq Ft Lot
- Wooded Lot
- Property is zoned RR
Parking
- 2 Car Attached Garage
- Off-Street Parking
Home Design
- Manufactured Home on a slab
- Colonial Architecture
Interior Spaces
- 1,884 Sq Ft Home
- 1 Fireplace
Bedrooms and Bathrooms
- 3 Bedrooms
Utilities
- Forced Air Heating and Cooling System
- 3 Cooling Zones
- 3 Heating Zones
- Heating System Uses Propane
- Private Water Source
- Water Heater
- Private Sewer
Community Details
- No Home Owners Association
Listing and Financial Details
- Assessor Parcel Number M:318 L:002,88323
Ownership History
Purchase Details
Purchase Details
Similar Homes in Franklin, MA
Home Values in the Area
Average Home Value in this Area
Purchase History
| Date | Type | Sale Price | Title Company |
|---|---|---|---|
| Land Court Massachusetts | -- | -- | |
| Land Court Massachusetts | -- | -- | |
| Deed | -- | -- |
Mortgage History
| Date | Status | Loan Amount | Loan Type |
|---|---|---|---|
| Open | $552,000 | Purchase Money Mortgage | |
| Closed | $456,000 | Purchase Money Mortgage | |
| Closed | $277,065 | Commercial | |
| Closed | $75,000 | No Value Available | |
| Previous Owner | $15,400 | No Value Available |
Property History
| Date | Event | Price | Change | Sq Ft Price |
|---|---|---|---|---|
| 01/03/2025 01/03/25 | Sold | $690,000 | -1.3% | $366 / Sq Ft |
| 12/12/2024 12/12/24 | Pending | -- | -- | -- |
| 11/21/2024 11/21/24 | Price Changed | $699,000 | -4.1% | $371 / Sq Ft |
| 11/13/2024 11/13/24 | Price Changed | $729,000 | -2.7% | $387 / Sq Ft |
| 11/08/2024 11/08/24 | Price Changed | $749,000 | -0.1% | $398 / Sq Ft |
| 10/13/2024 10/13/24 | For Sale | $750,000 | +213.8% | $398 / Sq Ft |
| 09/28/2023 09/28/23 | Sold | $239,000 | +19.6% | $96 / Sq Ft |
| 08/28/2023 08/28/23 | Pending | -- | -- | -- |
| 08/22/2023 08/22/23 | For Sale | $199,900 | -- | $81 / Sq Ft |
Tax History Compared to Growth
Tax History
| Year | Tax Paid | Tax Assessment Tax Assessment Total Assessment is a certain percentage of the fair market value that is determined by local assessors to be the total taxable value of land and additions on the property. | Land | Improvement |
|---|---|---|---|---|
| 2025 | $5,014 | $431,500 | $241,200 | $190,300 |
| 2024 | $4,194 | $355,700 | $241,200 | $114,500 |
| 2023 | $4,369 | $347,300 | $243,200 | $104,100 |
| 2022 | $4,128 | $293,800 | $201,000 | $92,800 |
| 2021 | $4,156 | $283,700 | $215,300 | $68,400 |
| 2020 | $4,099 | $282,500 | $217,200 | $65,300 |
| 2019 | $3,850 | $262,600 | $196,700 | $65,900 |
| 2018 | $3,840 | $262,100 | $202,300 | $59,800 |
| 2017 | $3,578 | $245,400 | $185,600 | $59,800 |
| 2016 | $3,415 | $235,500 | $182,500 | $53,000 |
| 2015 | $3,428 | $231,000 | $178,000 | $53,000 |
| 2014 | $2,942 | $203,600 | $149,600 | $54,000 |
Agents Affiliated with this Home
-
M
Seller's Agent in 2025
Murilo Silva
Murilo Silva
-
K
Seller's Agent in 2023
Kerri Mulvey
Moor Realty Group
Map
Source: MLS Property Information Network (MLS PIN)
MLS Number: 73301767
APN: FRAN-000318-000000-000002
- 338 Summer St
- 440 Chestnut St
- 127 King St Unit 104
- 26 W Park St
- 82 Uncas Ave Unit 1
- 470 Union St
- 9 Village Way Unit 31
- 62 Uncas Ave Unit 2
- 101R Peck St
- 2 Eighteenth Dr
- 2 Eighteenth Dr Unit 2
- L2 Uncas Ave
- L1 Uncas Ave
- 75 Wachusett St
- 13 Taft Dr
- 32 Dale St
- 40 Cross St
- 153 E Central St
- 5 Judy Cir
- 1 Joy St
