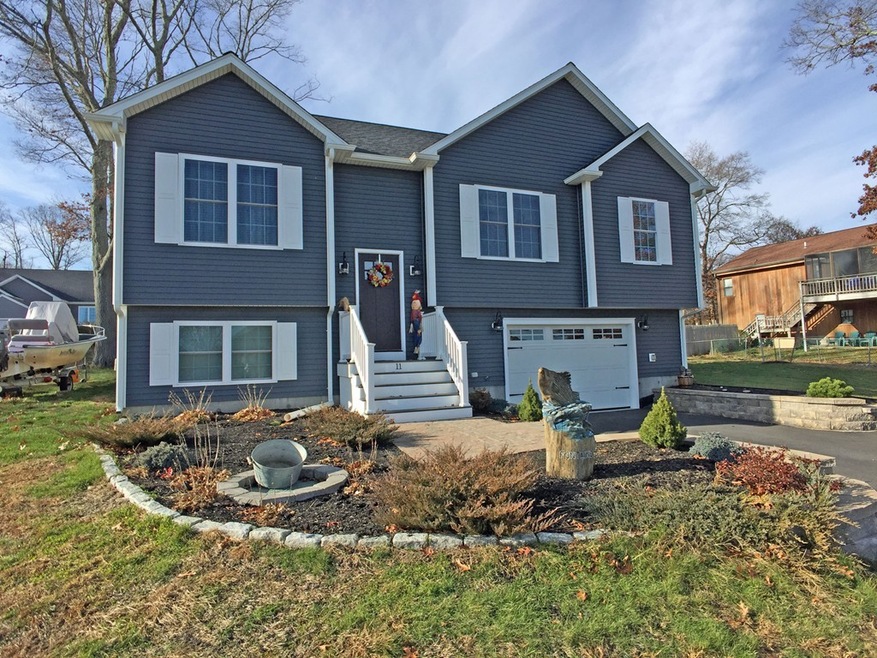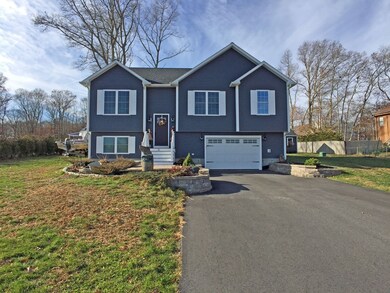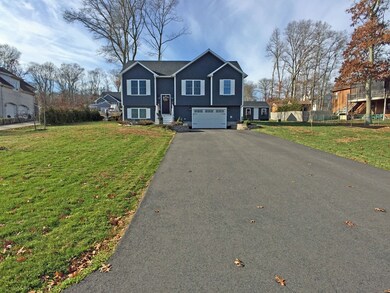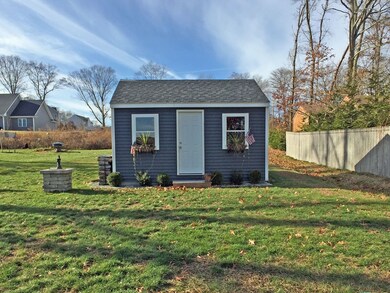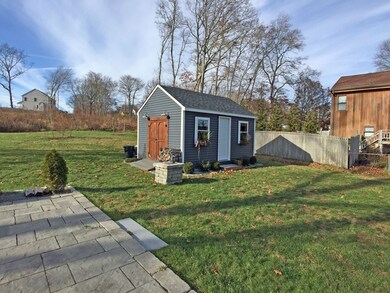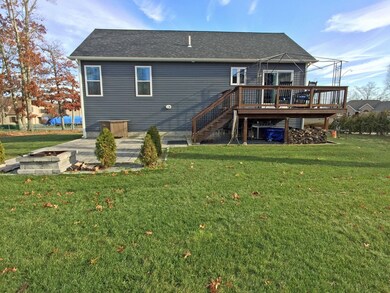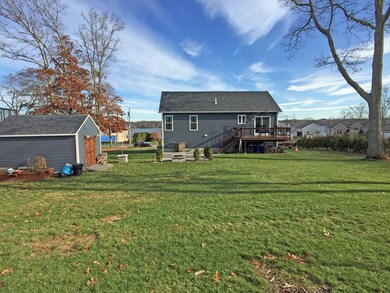
11 Flores Way Fall River, MA 02721
North Westport NeighborhoodEstimated Value: $517,000 - $626,000
Highlights
- Pond View
- Wood Flooring
- Forced Air Heating and Cooling System
- Deck
- Patio
- Storage Shed
About This Home
As of March 2020This quality built 3 bedroom, 2 bath raised ranch is on a dead end and features beautiful views of South Watuppa Pond. The first floor features an open floor plan with a custom kitchen with granite counter tops, pendant lights and stainless appliances, a slider leads to a large deck a large yard with a patio area and custom built shed. The first floor also features an open floor plan with vaulted ceilings and recessed lighting, a den with wine chiller, a full bath with upgraded cabinets and walk in shower and laundry, a master bedroom with a tray ceiling and a second bedroom. Down stairs is a large third bedroom that is currently being used as a media room and a second full bath. Quality finishes, custom details, a beautiful lot and water views make this a great place to call home. Call today!
Home Details
Home Type
- Single Family
Est. Annual Taxes
- $6,650
Year Built
- Built in 2016
Lot Details
- 0.47
Parking
- 2 Car Garage
Interior Spaces
- Window Screens
- Pond Views
- Basement
Kitchen
- Range
- Microwave
- Dishwasher
Flooring
- Wood
- Wall to Wall Carpet
- Laminate
Laundry
- Dryer
- Washer
Outdoor Features
- Deck
- Patio
- Storage Shed
- Rain Gutters
Utilities
- Forced Air Heating and Cooling System
- Heating System Uses Propane
- Electric Water Heater
Listing and Financial Details
- Assessor Parcel Number M:0D-21 B:0000 L:0065
Ownership History
Purchase Details
Home Financials for this Owner
Home Financials are based on the most recent Mortgage that was taken out on this home.Similar Homes in the area
Home Values in the Area
Average Home Value in this Area
Purchase History
| Date | Buyer | Sale Price | Title Company |
|---|---|---|---|
| Fontaine Douglas | -- | -- |
Mortgage History
| Date | Status | Borrower | Loan Amount |
|---|---|---|---|
| Open | Brewer Richard | $120,000 | |
| Closed | Fontaine Douglas | $110,000 |
Property History
| Date | Event | Price | Change | Sq Ft Price |
|---|---|---|---|---|
| 03/27/2020 03/27/20 | Sold | $399,900 | -2.4% | $259 / Sq Ft |
| 02/13/2020 02/13/20 | Pending | -- | -- | -- |
| 01/28/2020 01/28/20 | Price Changed | $409,900 | -4.7% | $265 / Sq Ft |
| 12/30/2019 12/30/19 | Price Changed | $429,900 | -2.3% | $278 / Sq Ft |
| 12/02/2019 12/02/19 | For Sale | $439,900 | -- | $285 / Sq Ft |
Tax History Compared to Growth
Tax History
| Year | Tax Paid | Tax Assessment Tax Assessment Total Assessment is a certain percentage of the fair market value that is determined by local assessors to be the total taxable value of land and additions on the property. | Land | Improvement |
|---|---|---|---|---|
| 2025 | $6,650 | $580,800 | $200,400 | $380,400 |
| 2024 | $5,990 | $521,300 | $192,800 | $328,500 |
| 2023 | $5,991 | $488,300 | $185,800 | $302,500 |
| 2022 | $5,309 | $420,700 | $172,100 | $248,600 |
| 2021 | $5,573 | $403,000 | $177,300 | $225,700 |
| 2020 | $5,569 | $385,400 | $177,300 | $208,100 |
| 2019 | $5,433 | $372,600 | $165,400 | $207,200 |
| 2018 | $5,041 | $344,800 | $171,600 | $173,200 |
| 2017 | $4,542 | $324,400 | $152,600 | $171,800 |
| 2016 | $2,080 | $152,600 | $152,600 | $0 |
| 2015 | $1,676 | $128,100 | $128,100 | $0 |
| 2014 | $1,611 | $128,100 | $128,100 | $0 |
Agents Affiliated with this Home
-
Christopher Terry

Seller's Agent in 2020
Christopher Terry
E Z Home Search Real Estate Inc.
(774) 930-4595
2 in this area
81 Total Sales
-
A
Buyer's Agent in 2020
Aliesha Jilani
Coldwell Banker Realty - Cambridge
Map
Source: MLS Property Information Network (MLS PIN)
MLS Number: 72597351
APN: FALL-000021D-000000-000065
- 0 Willow St Unit 1383563
- 30 Blackbird Ct
- 43 Watuppa Ave
- 4 Lake Ave
- 65 Judge St
- 81 Greenleaf St
- 0 Watuppa Ave
- 11 Cardinal Ct
- 206 Songbird Ln
- 165 Plymouth Blvd
- 142 Plymouth Blvd
- 64 Songbird Ln Unit 2-10
- 15 Shannon St
- 100 Cory's Ln
- 100 Corys Ln
- 217 Tickle Rd
- 0 Sion St (Ns)
- 72 Jefferson St
- 41 Hudson St
- 180 Tickle Rd
