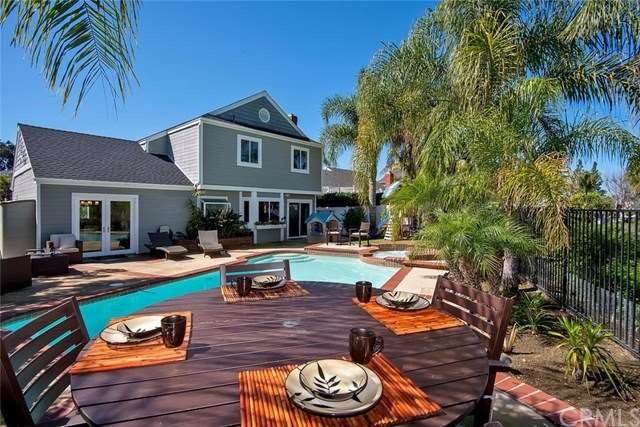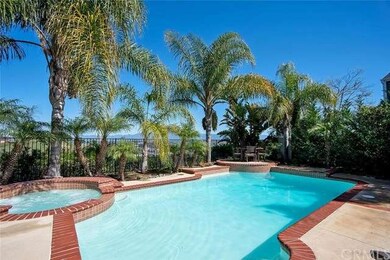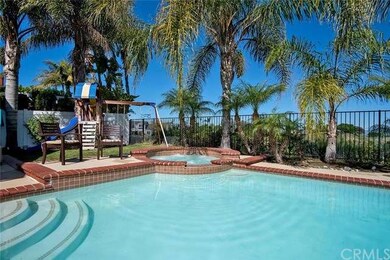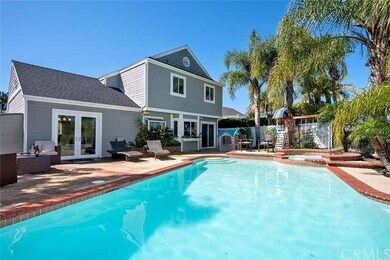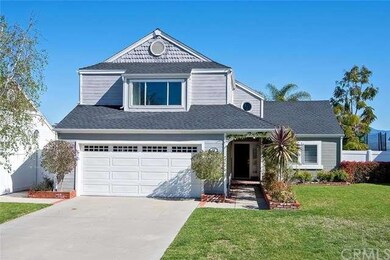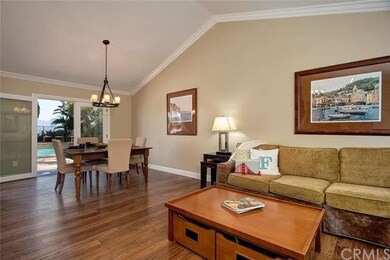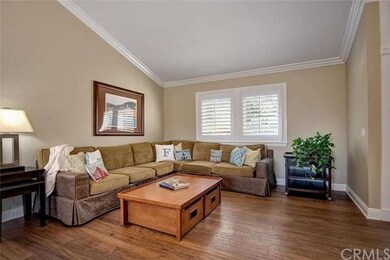
11 Floweridge Cir Laguna Niguel, CA 92677
Laguna Heights NeighborhoodEstimated Value: $1,498,000 - $1,792,645
Highlights
- Saltwater Pool
- Panoramic View
- Cape Cod Architecture
- Hidden Hills Elementary Rated A-
- Open Floorplan
- Wood Flooring
About This Home
As of May 2016PREMIER VIEW location on a cul-de-sac in the wonderful "Concord Hill" neighborhood! This super cute Cape Cod Beauty sits perfectly on the 7,841 square foot lot giving you an extra long driveway, front yard, & plenty of room to play in the spacious backyard! Upon entry you will instantly appreciate the open floorplan to accommodate your living needs. Main floor features a living room adjacent to the formal dining room with french doors leading you to the entertainer's backyard, large family room, & cheery bright kitchen. Upper level hosts the Master Bedroom w/dual vanity, his & hers closets, stone flooring, & private bath. Additionally, there are three secondary bedrooms and a hall bath which is the perfect set up for a family. Delightful hours will be spent enjoying the PANORAMIC VIEWS from the backyard while splashing in the swimming pool, relaxing in the spa, or relaxing on the elevated patio area while dining al fresco! Enhancements to appreciate: distressed hardwood floors, crown molding, stainless appliances, plantation shutters, water softener, surround sound, stacked stone fireplace, & custom closet built-ins. All of this coupled with the stellar proximity to schools, hiking, shopping, restaurants, and freeway access make this the perfect home!
Last Agent to Sell the Property
Distinctive Coast Properties License #01302910 Listed on: 03/11/2016
Last Buyer's Agent
Christine Perko
Berkshire Hathaway HomeService License #01097429
Home Details
Home Type
- Single Family
Est. Annual Taxes
- $10,151
Year Built
- Built in 1984
Lot Details
- 7,800 Sq Ft Lot
- Cul-De-Sac
- Wrought Iron Fence
- Level Lot
- Front and Back Yard Sprinklers
HOA Fees
- $70 Monthly HOA Fees
Parking
- 2 Car Direct Access Garage
- Parking Available
- Driveway
Property Views
- Panoramic
- City Lights
- Mountain
Home Design
- Cape Cod Architecture
- Turnkey
- Slab Foundation
- Shingle Roof
- Composition Roof
Interior Spaces
- 1,963 Sq Ft Home
- Open Floorplan
- Crown Molding
- Ceiling Fan
- Recessed Lighting
- Gas Fireplace
- Plantation Shutters
- Family Room with Fireplace
- Dining Room
- Laundry Room
Kitchen
- Breakfast Area or Nook
- Gas Cooktop
- Dishwasher
- Granite Countertops
- Disposal
Flooring
- Wood
- Carpet
Bedrooms and Bathrooms
- 4 Bedrooms
- All Upper Level Bedrooms
Home Security
- Carbon Monoxide Detectors
- Fire and Smoke Detector
Pool
- Saltwater Pool
- Spa
Outdoor Features
- Brick Porch or Patio
- Exterior Lighting
Utilities
- Forced Air Heating and Cooling System
Listing and Financial Details
- Tax Lot 8
- Tax Tract Number 11459
- Assessor Parcel Number 63745133
Community Details
Overview
- Built by Fredericks Development Company
Recreation
- Hiking Trails
Ownership History
Purchase Details
Home Financials for this Owner
Home Financials are based on the most recent Mortgage that was taken out on this home.Purchase Details
Home Financials for this Owner
Home Financials are based on the most recent Mortgage that was taken out on this home.Purchase Details
Home Financials for this Owner
Home Financials are based on the most recent Mortgage that was taken out on this home.Purchase Details
Home Financials for this Owner
Home Financials are based on the most recent Mortgage that was taken out on this home.Purchase Details
Home Financials for this Owner
Home Financials are based on the most recent Mortgage that was taken out on this home.Purchase Details
Home Financials for this Owner
Home Financials are based on the most recent Mortgage that was taken out on this home.Purchase Details
Home Financials for this Owner
Home Financials are based on the most recent Mortgage that was taken out on this home.Purchase Details
Home Financials for this Owner
Home Financials are based on the most recent Mortgage that was taken out on this home.Purchase Details
Purchase Details
Home Financials for this Owner
Home Financials are based on the most recent Mortgage that was taken out on this home.Similar Homes in Laguna Niguel, CA
Home Values in the Area
Average Home Value in this Area
Purchase History
| Date | Buyer | Sale Price | Title Company |
|---|---|---|---|
| Nadal Bradley | $869,000 | Wfg Title National Company | |
| Famularo Hans | $643,500 | Stewart Title Guaranty Co | |
| Huggins Ii Harley D | -- | First American Title Co | |
| Huggins Harley D | -- | Chicago Title Co | |
| Huggins Ii Harley D | $545,000 | Chicago Title Co | |
| Murphy Sean W | $423,500 | -- | |
| Potter Veronica M | -- | Chicago Title Co | |
| Potter Veronica M | $397,000 | Chicago Title Co | |
| Mcgann John T | -- | -- | |
| Mcgann John T | -- | Gateway Title Company | |
| Mcgann John T | -- | Gateway Title Company |
Mortgage History
| Date | Status | Borrower | Loan Amount |
|---|---|---|---|
| Open | Nadal Bradley | $95,300 | |
| Open | Nadal Bradley | $695,200 | |
| Previous Owner | Famularo Hans | $579,080 | |
| Previous Owner | Huggins Ii Harley D | $189,900 | |
| Previous Owner | Huggins Ii Harley D | $620,000 | |
| Previous Owner | Huggins Ii Harley D | $436,000 | |
| Previous Owner | Murphy Sean W | $21,900 | |
| Previous Owner | Murphy Sean W | $338,800 | |
| Previous Owner | Potter Veronica M | $277,900 | |
| Previous Owner | Mcgann John T | $165,000 | |
| Closed | Huggins Ii Harley D | $81,750 |
Property History
| Date | Event | Price | Change | Sq Ft Price |
|---|---|---|---|---|
| 05/03/2016 05/03/16 | Sold | $869,000 | 0.0% | $443 / Sq Ft |
| 03/16/2016 03/16/16 | Pending | -- | -- | -- |
| 03/11/2016 03/11/16 | For Sale | $869,000 | -- | $443 / Sq Ft |
Tax History Compared to Growth
Tax History
| Year | Tax Paid | Tax Assessment Tax Assessment Total Assessment is a certain percentage of the fair market value that is determined by local assessors to be the total taxable value of land and additions on the property. | Land | Improvement |
|---|---|---|---|---|
| 2024 | $10,151 | $1,008,545 | $813,689 | $194,856 |
| 2023 | $9,935 | $988,770 | $797,734 | $191,036 |
| 2022 | $9,744 | $969,383 | $782,092 | $187,291 |
| 2021 | $9,555 | $950,376 | $766,757 | $183,619 |
| 2020 | $9,459 | $940,632 | $758,895 | $181,737 |
| 2019 | $9,272 | $922,189 | $744,015 | $178,174 |
| 2018 | $9,092 | $904,107 | $729,426 | $174,681 |
| 2017 | $8,914 | $886,380 | $715,124 | $171,256 |
| 2016 | $6,857 | $682,777 | $510,110 | $172,667 |
| 2015 | $6,753 | $672,522 | $502,448 | $170,074 |
| 2014 | $6,622 | $659,349 | $492,606 | $166,743 |
Agents Affiliated with this Home
-
Lisa Adams

Seller's Agent in 2016
Lisa Adams
Distinctive Coast Properties
(949) 338-2694
80 Total Sales
-
C
Buyer's Agent in 2016
Christine Perko
Berkshire Hathaway HomeService
Map
Source: California Regional Multiple Listing Service (CRMLS)
MLS Number: OC16051059
APN: 637-451-33
- 42 Baroness Ln
- 41 Baroness Ln
- 3 Treethorne Cir
- 82 Largo St
- 13 Pearl
- 3 Hidden Crest Way
- 119 Grenada St Unit 190
- 1 Martinique St
- 29901 Weatherwood
- 33 Firenze St
- 15 Vittoria St
- 25091 Stonegate Ln
- 29931 Camino Capistrano
- 104 Chandon
- 29546 Spotted Bull Ln
- 85 Chandon
- 29082 Mira Vista
- 29 Chandon
- 29831 Summer Walk Dr
- 4 Bastia
- 11 Floweridge Cir
- 9 Floweridge Cir
- 13 Floweridge Cir
- 7 Floweridge Cir
- 5 Floweridge Cir
- 10 Floweridge Cir
- 8 Floweridge Cir
- 4 Floweridge Cir
- 6 Floweridge Cir
- 3 Floweridge Cir
- 32 Baroness Ln
- 44 Baroness Ln
- 1 Floweridge Cir
- 46 Baroness Ln
- 30 Baroness Ln
- 54 Baroness Ln
- 56 Baroness Ln
- 34 Baroness Ln
- 48 Baroness Ln
- 52 Baroness Ln
