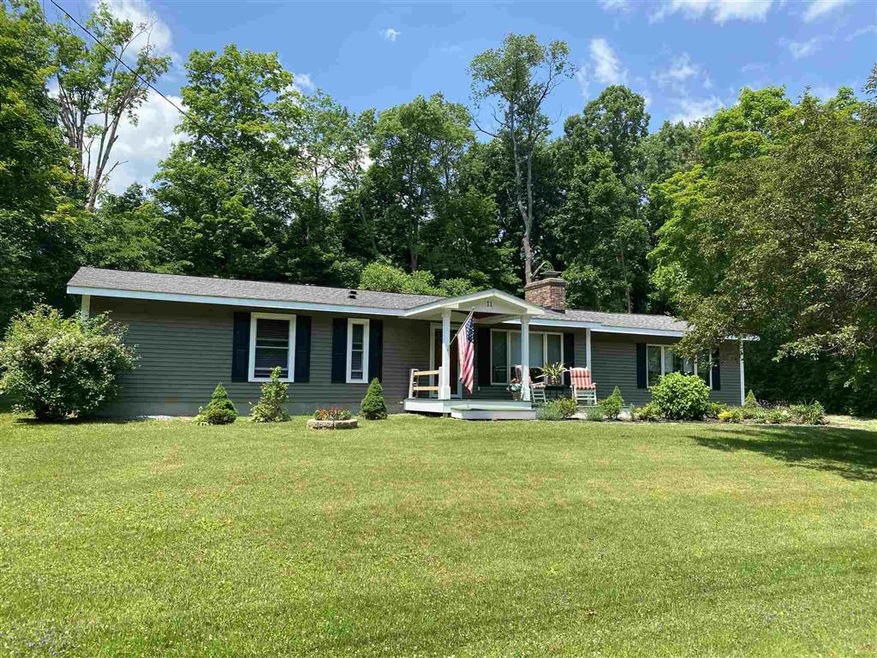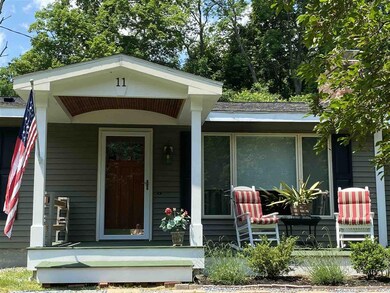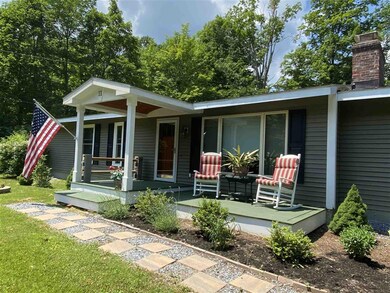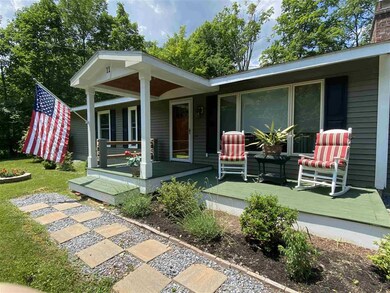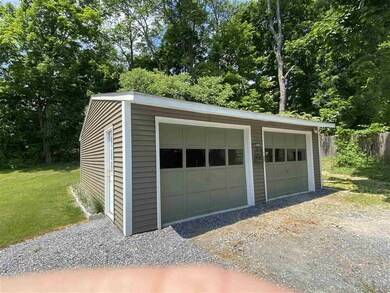
11 Frost Dr Bennington, VT 05201
Estimated Value: $307,000 - $351,000
Highlights
- Deck
- Covered patio or porch
- Combination Kitchen and Dining Room
- Multiple Fireplaces
- 2 Car Detached Garage
- Baseboard Heating
About This Home
As of September 2020Updated and well cared for 3 bedrooms, 1 and 3/4 bathroom, ranch style home in a great neighborhood. 1 level living at it's best. Living room with fireplace (2 sided), Modern kitchen with dining and sliders to a large patio, enormous great room with the other side of the fireplace, master bedroom with private bath and more. Covered front porch and front sitting deck, 2 car detached garage and level yard. All new double hung, low-E windows and garbage disposal.
Last Agent to Sell the Property
KW Vermont - Brenda Jones Real Estate Group License #081.0000988 Listed on: 06/23/2020

Home Details
Home Type
- Single Family
Est. Annual Taxes
- $4,642
Year Built
- Built in 1974
Lot Details
- 0.41 Acre Lot
- Level Lot
- Property is zoned VR
Parking
- 2 Car Detached Garage
- Automatic Garage Door Opener
- Gravel Driveway
Home Design
- Slab Foundation
- Wood Frame Construction
- Architectural Shingle Roof
- Vinyl Siding
Interior Spaces
- 1,912 Sq Ft Home
- 1-Story Property
- Multiple Fireplaces
- Wood Burning Fireplace
- Combination Kitchen and Dining Room
Kitchen
- Electric Range
- Microwave
- Dishwasher
- Disposal
Flooring
- Carpet
- Laminate
Bedrooms and Bathrooms
- 3 Bedrooms
Outdoor Features
- Deck
- Covered patio or porch
Utilities
- Baseboard Heating
- Hot Water Heating System
- Heating System Uses Gas
- 100 Amp Service
- Water Heater
- Cable TV Available
Ownership History
Purchase Details
Similar Homes in the area
Home Values in the Area
Average Home Value in this Area
Purchase History
| Date | Buyer | Sale Price | Title Company |
|---|---|---|---|
| Jelley Bradley J | $92,000 | -- |
Property History
| Date | Event | Price | Change | Sq Ft Price |
|---|---|---|---|---|
| 09/29/2020 09/29/20 | Sold | $225,000 | -6.2% | $118 / Sq Ft |
| 08/24/2020 08/24/20 | Pending | -- | -- | -- |
| 06/23/2020 06/23/20 | For Sale | $239,900 | +29.7% | $125 / Sq Ft |
| 07/06/2018 07/06/18 | Sold | $185,000 | -9.7% | $97 / Sq Ft |
| 06/19/2018 06/19/18 | Pending | -- | -- | -- |
| 05/21/2018 05/21/18 | For Sale | $204,900 | 0.0% | $107 / Sq Ft |
| 09/20/2016 09/20/16 | Rented | $1,000 | 0.0% | -- |
| 04/03/2015 04/03/15 | Sold | $170,000 | -2.9% | $89 / Sq Ft |
| 01/23/2015 01/23/15 | Pending | -- | -- | -- |
| 05/20/2014 05/20/14 | For Sale | $175,000 | 0.0% | $92 / Sq Ft |
| 06/18/2012 06/18/12 | Under Contract | -- | -- | -- |
| 06/01/2012 06/01/12 | For Rent | $1,000 | -- | -- |
Tax History Compared to Growth
Tax History
| Year | Tax Paid | Tax Assessment Tax Assessment Total Assessment is a certain percentage of the fair market value that is determined by local assessors to be the total taxable value of land and additions on the property. | Land | Improvement |
|---|---|---|---|---|
| 2024 | $6,484 | $184,300 | $35,200 | $149,100 |
| 2023 | $5,261 | $160,600 | $35,200 | $125,400 |
| 2022 | $3,680 | $160,600 | $35,200 | $125,400 |
| 2021 | $2,624 | $160,600 | $35,200 | $125,400 |
| 2020 | $4,009 | $160,600 | $35,200 | $125,400 |
| 2019 | $3,856 | $160,600 | $35,200 | $125,400 |
| 2018 | $3,787 | $160,600 | $35,200 | $125,400 |
| 2016 | $3,687 | $160,600 | $35,200 | $125,400 |
Agents Affiliated with this Home
-
Brenda Jones

Seller's Agent in 2020
Brenda Jones
KW Vermont - Brenda Jones Real Estate Group
(802) 442-3344
53 in this area
96 Total Sales
-
Mark Yule
M
Buyer's Agent in 2020
Mark Yule
BHG Masiello Brattleboro
(802) 464-1730
2 in this area
25 Total Sales
-

Seller's Agent in 2018
Kim Warren
Hoisington Realty, Inc.
(518) 944-4620
-

Seller's Agent in 2016
Troy Richardson
Rhodes Real Estate
(802) 447-3210
Map
Source: PrimeMLS
MLS Number: 4812736
APN: (015)49-53-63-00
