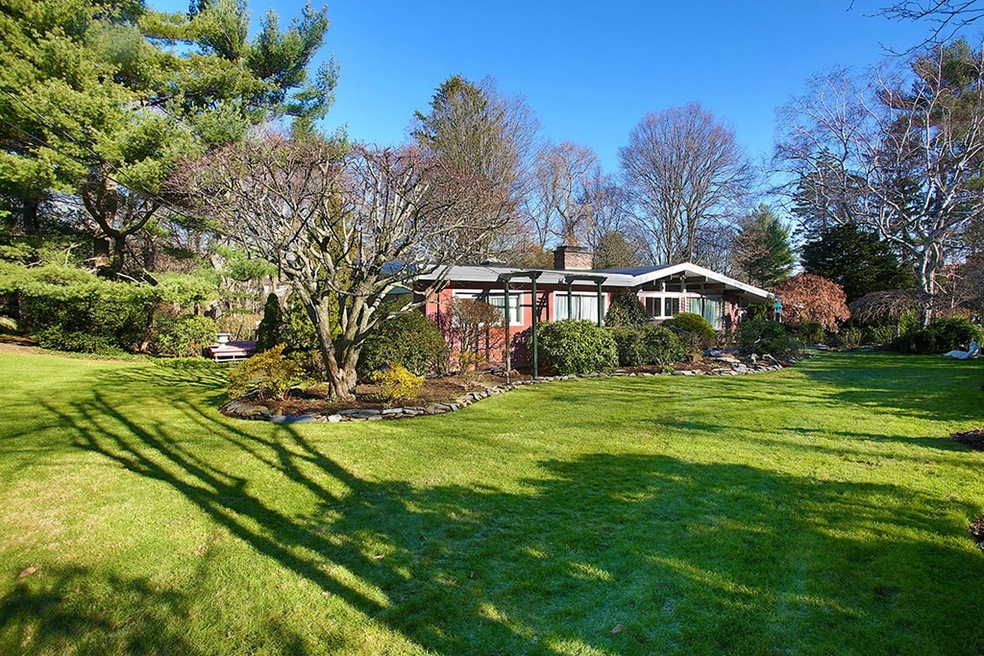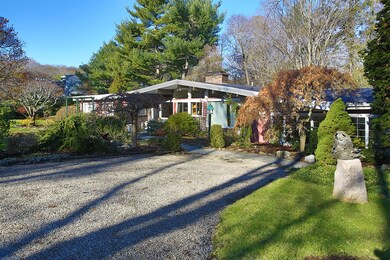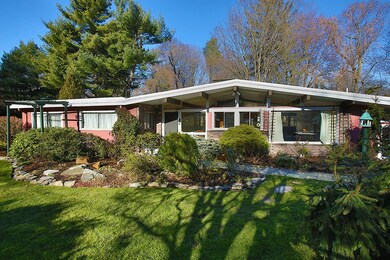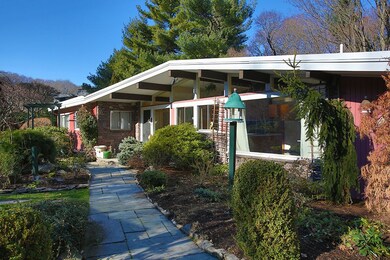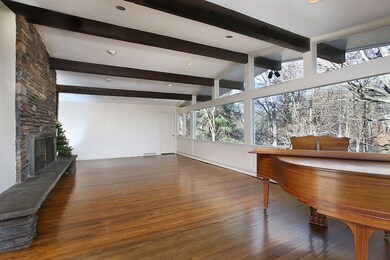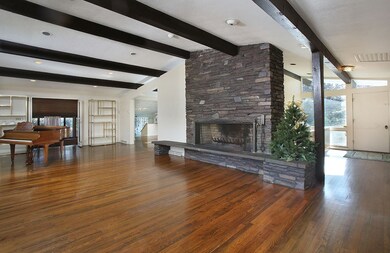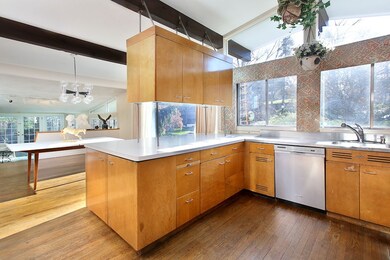
11 George Ln Brookline, MA 02445
South Brookline NeighborhoodEstimated Value: $3,370,001 - $4,713,000
Highlights
- In Ground Pool
- Landscaped Professionally
- Wood Flooring
- Heath Elementary School Rated A+
- Deck
- Porch
About This Home
As of August 2018Mid-Century Modern home designed by architect Albert Rugo, and custom built in 1956 for its only owner of 60 years. Situated on just under an acre of land off Goddard Avenue, the house is well set back from the road providing additional privacy. The 3,819 - square-foot house offers an open floor plan, high ceilings and generous picture windows, which provide ample natural light and bucolic landscape views from the interior. The primary living space is situated on one level with three bedrooms, spacious living room, family room and studio-sunroom. Adjoining house decks and patios lead to multi-level garden areas and swimming pool. The property benefits from professional landscaping, specimen plantings and mature trees, which add greatly to the overall property. The house is equidistant from Jamaica Pond and Larz Andersen Park and a short commute to Boston's business and hospital districts. The property is being sold as-is. Buyers to do their own due diligence.
Home Details
Home Type
- Single Family
Est. Annual Taxes
- $37,854
Year Built
- Built in 1956
Lot Details
- Year Round Access
- Stone Wall
- Landscaped Professionally
- Sprinkler System
- Property is zoned S40
Flooring
- Wood
- Stone
Outdoor Features
- In Ground Pool
- Deck
- Patio
- Porch
Utilities
- Forced Air Heating and Cooling System
- Heating System Uses Oil
- Electric Water Heater
Additional Features
- Basement
Listing and Financial Details
- Assessor Parcel Number B:352 L:0006 S:0000
Ownership History
Purchase Details
Home Financials for this Owner
Home Financials are based on the most recent Mortgage that was taken out on this home.Purchase Details
Purchase Details
Similar Homes in the area
Home Values in the Area
Average Home Value in this Area
Purchase History
| Date | Buyer | Sale Price | Title Company |
|---|---|---|---|
| Sullivan John | $2,050,000 | -- | |
| Constance Georgaklis T | -- | -- | |
| Wood Ln Nt | $650,000 | -- |
Mortgage History
| Date | Status | Borrower | Loan Amount |
|---|---|---|---|
| Open | Sullivan John | $400,000 | |
| Closed | Sullivan Ashleigh S | $500,000 | |
| Open | Sullivan Ashleigh S | $1,620,000 | |
| Closed | Sullivan Ashleigh S | $250,000 | |
| Closed | Sullivan John | $1,640,000 | |
| Previous Owner | Georgalis Arthur | $500,000 | |
| Previous Owner | Georgalis Arthur | $500,000 |
Property History
| Date | Event | Price | Change | Sq Ft Price |
|---|---|---|---|---|
| 08/30/2018 08/30/18 | Sold | $2,050,000 | -12.8% | $537 / Sq Ft |
| 07/06/2018 07/06/18 | Pending | -- | -- | -- |
| 06/04/2018 06/04/18 | Price Changed | $2,350,000 | -11.3% | $615 / Sq Ft |
| 02/12/2018 02/12/18 | For Sale | $2,650,000 | -- | $694 / Sq Ft |
Tax History Compared to Growth
Tax History
| Year | Tax Paid | Tax Assessment Tax Assessment Total Assessment is a certain percentage of the fair market value that is determined by local assessors to be the total taxable value of land and additions on the property. | Land | Improvement |
|---|---|---|---|---|
| 2025 | $37,854 | $3,835,300 | $2,412,800 | $1,422,500 |
| 2024 | $36,368 | $3,722,400 | $2,320,000 | $1,402,400 |
| 2023 | $32,961 | $3,306,000 | $1,933,600 | $1,372,400 |
| 2022 | $29,571 | $2,902,000 | $1,841,400 | $1,060,600 |
| 2021 | $25,330 | $2,584,700 | $1,770,600 | $814,100 |
| 2020 | $21,081 | $2,230,800 | $1,609,700 | $621,100 |
| 2019 | $19,907 | $2,124,500 | $1,533,000 | $591,500 |
| 2018 | $21,091 | $2,229,500 | $1,580,300 | $649,200 |
| 2017 | $20,795 | $2,104,800 | $1,490,900 | $613,900 |
| 2016 | $20,330 | $1,951,100 | $1,393,400 | $557,700 |
| 2015 | $19,475 | $1,823,500 | $1,302,200 | $521,300 |
| 2014 | $18,709 | $1,642,600 | $1,183,600 | $459,000 |
Agents Affiliated with this Home
-
Terrence Maitland

Seller's Agent in 2018
Terrence Maitland
LandVest, Inc.
(617) 357-8949
2 in this area
6 Total Sales
-
Nicole Monahan

Seller Co-Listing Agent in 2018
Nicole Monahan
LandVest, Inc., Ipswich
(617) 948-8038
1 in this area
26 Total Sales
-
Kyle Kaagan Team
K
Buyer's Agent in 2018
Kyle Kaagan Team
Gibson Sothebys International Realty
(617) 519-9481
149 Total Sales
Map
Source: MLS Property Information Network (MLS PIN)
MLS Number: 72280581
APN: BROO-000352-000006
- 100 Cottage St
- 63 Goddard Ave
- 75 Goddard Ave
- 280 Warren St
- 235 Warren St
- 21 Sargent Crossway
- 71 Sears Rd
- 241 Perkins St Unit J602
- 241 Perkins St Unit E402
- 241 Perkins St Unit C305
- 241 Perkins St Unit B302
- 241 Perkins St Unit C402
- 241 Perkins St Unit D605
- 125 Lee St
- 22 Chestnut Place Unit 607
- 22 Chestnut Place Unit 307
- 469 Walnut St
- 372 Warren St
- 18 Pond St Unit 2
- 301 Pond St
- 11 George Ln
- 29 George Ln
- 85 Cottage St
- 30 George Ln
- 75 Cottage St
- 65 Cottage Street(lot B11
- 35 George Ln
- 126 Cottage St
- 45 Cottage St
- 88 Cottage St
- 39 Cottage St
- 75 Goddard Ave Unit 3
- 75 Goddard Ave
- 75 Goddard Ave Unit 4
- 65 Goddard Ave
- 144 Cottage St
- 25 Cottage St
- 40 Cottage St
- 170 Sargent Rd
- 150 Cottage St
