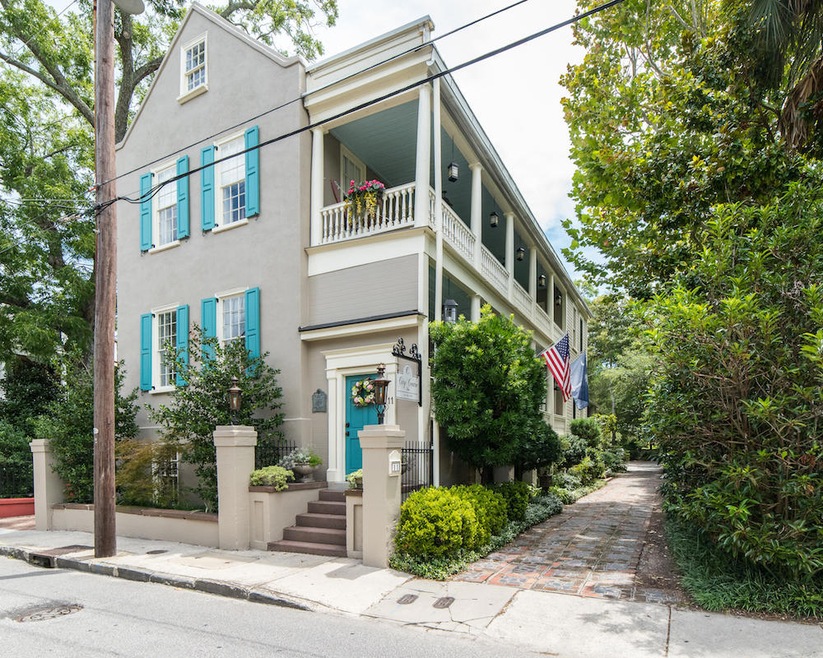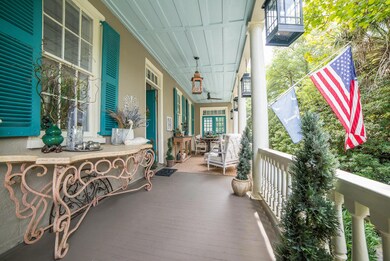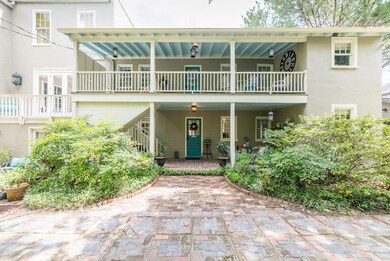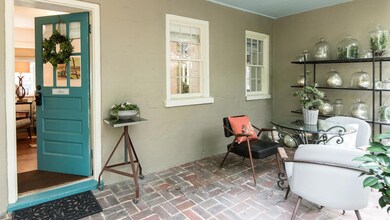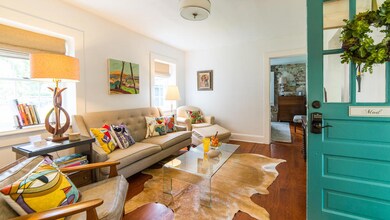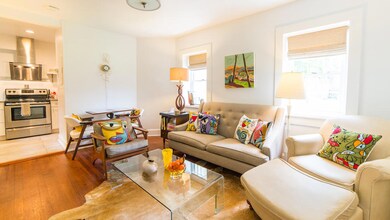
11 George St Charleston, SC 29401
Charleston City Market NeighborhoodHighlights
- 0.27 Acre Lot
- Charleston Architecture
- Sun or Florida Room
- Fireplace in Bedroom
- Wood Flooring
- 1-minute walk to Mary Ramsay Secret Courtyard
About This Home
As of November 2023Step inside the City Centre Inn, a 6,000+ sq. ft. property in the heart of downtown in Charleston's historic Ansonborough neighborhood, that boasts four licensed guest suites in addition to the owner's quarters. Built in 1813 and known as The Mary Scott House, this home has recently undergone extensive renovations by the owners and is currently operated as a legal Bed and Breakfast. This exquisite property is zoned STR and features a large parking lot in the rear with up to 10 parking spaces. City Centre Inn is just a short walk from the best restaurants, shops, and entertainment downtown Charleston has to offer. This is an opportunity that does not come up often, to take over a successful business while living in the heart of the number one city in the world. The first floor carriage house Mod Suite with its exposed brick walls and wide framed windows includes a spa-like renovated bathroom and kitchen as well as a private outdoor seating area adjacent to the private entrance.
The second floor carriage house just above the Mod Suite is known as the MacKenzie Suite and includes a bedroom, sizable open living room, and full kitchen, as well as a newly updated spa-like bathroom with dual vanity sinks and a spacious glass doored shower. The suite enjoys a private entrance with outdoor seating and has newly installed centralized air conditioning and heating.
The third suite, also on the first floor, is known as the Coastal Suite and boasts two historic fireplaces that add so much character and charm to the space, anchored by a large bedroom, living room and kitchen, as well as an outdoor porch. This suite will currently sleep three guest with its comfortable living space that features a day bed. The newly designed and renovated spa-like bathroom features a marble top double vanity and spacious river rock tile shower.
The second story Mary Scott Suite offers ten foot ceilings, original hardwood floors and a charming historic fireplace. Its beautifully updated bathroom features marble countertops, glass doored shower, and private toilet area surrounded by exposed brick. A small breakfast bar and library kitchenette sits among built-in cabinets and a small seating area, the perfect perch from which to enjoy a cup of coffee and the morning paper. The spacious bedroom offers a large sitting area. Venture onto the second floor piazza to take in its views of the neighborhood from the relaxing chaise or hammock. The suite enjoys a private entrance and has newly installed centralized air conditioning and heating.
The newly renovated owner's suite is a very inviting and stunning area of the property. The large quarters feature a gorgeous kitchen with top of the line appliances, bar stool seating with a beautiful granite island, walk-in pantry, and rustic exposed beams. Owners will enjoy a formal dining room, formal living room with soaring ceilings, and a comfortable family room with lots of natural light from the double doors opening to the full porch balcony. A freshly renovated full bathroom also accompanies the first floor of the owners suite. Upstairs you will find the master bedroom, large spa-like bathroom, and an enormous walk-in closet designed like a personal dressing room. The owner's suite also has access to a private porch area on the second floor.
This rare opportunity to own a successful Bed and Breakfast business in Charleston's coveted Ansonborogh historic neighborhoods is not to be missed. Easily recognized, the ways to generate higher income are endless. The Coastal Suite could consist of another finished bedroom to sleep additional guests. This room is currently being used for storage, but there is plenty of storage space throughout the property. The Mary Scott suite could also become a two to four bedroom suite. The second optional bedroom is already in place but is currently being used as a formal living room for the owner's' quarters. There are two dormer rooms on the third floor of this suite currently being used for storage. Adding just two more bedrooms total to the property would be a fantastic way to accommodate more guests ultimately increasing revenue. The property has a "little house" in the rear that is currently unfinished on the interior and used as storage. The exterior has been freshly updated and features a new roof. This could potentially be another option for increasing revenue.
These smoke free and pet free guest suites include room for ten spacious on-site off-street parking spaces. A short walk or pedi cab ride to all of the peninsula's best restaurants, shopping, and performing arts venues, this home's unique layout offers investors a revenue generating property in Travel + Leisure magazine's #1 city in the world.
Sale includes fully furnished suites with exception of a few personal items.
Property is located in an X flood zone.
Last Agent to Sell the Property
William Means Real Estate, LLC License #86245 Listed on: 08/17/2017
Last Buyer's Agent
Eddy Zuco
Brand Name Real Estate
Home Details
Home Type
- Single Family
Est. Annual Taxes
- $8,733
Year Built
- Built in 1813
Lot Details
- 0.27 Acre Lot
- Elevated Lot
Home Design
- Charleston Architecture
- Split Level Home
- Architectural Shingle Roof
- Slate Roof
- Metal Roof
- Stucco
Interior Spaces
- 6,017 Sq Ft Home
- 3-Story Property
- Beamed Ceilings
- Smooth Ceilings
- High Ceiling
- Ceiling Fan
- Thermal Windows
- Insulated Doors
- Entrance Foyer
- Family Room
- Living Room with Fireplace
- Dining Room with Fireplace
- Formal Dining Room
- Sun or Florida Room
- Wood Flooring
- Crawl Space
Kitchen
- Dishwasher
- Kitchen Island
Bedrooms and Bathrooms
- 10 Bedrooms
- Fireplace in Bedroom
- Dual Closets
- Walk-In Closet
- In-Law or Guest Suite
- 6 Full Bathrooms
- Garden Bath
Laundry
- Dryer
- Washer
Parking
- 1 Parking Space
- Carport
- Off-Street Parking
Schools
- Memminger Elementary School
- Simmons Pinckney Middle School
- Burke High School
Utilities
- Cooling Available
- Forced Air Heating System
Additional Features
- ENERGY STAR/Reflective Roof
- Front Porch
Community Details
- Ansonborough Subdivision
- The community has rules related to allowing live work
Ownership History
Purchase Details
Home Financials for this Owner
Home Financials are based on the most recent Mortgage that was taken out on this home.Purchase Details
Home Financials for this Owner
Home Financials are based on the most recent Mortgage that was taken out on this home.Purchase Details
Purchase Details
Purchase Details
Similar Homes in Charleston, SC
Home Values in the Area
Average Home Value in this Area
Purchase History
| Date | Type | Sale Price | Title Company |
|---|---|---|---|
| Deed | $3,750,000 | None Listed On Document | |
| Deed | $3,410,000 | None Available | |
| Deed | -- | -- | |
| Deed | $1,150,000 | -- | |
| Deed | $1,515,000 | -- |
Mortgage History
| Date | Status | Loan Amount | Loan Type |
|---|---|---|---|
| Open | $2,962,500 | Credit Line Revolving |
Property History
| Date | Event | Price | Change | Sq Ft Price |
|---|---|---|---|---|
| 07/11/2025 07/11/25 | For Sale | $3,950,000 | 0.0% | $627 / Sq Ft |
| 07/10/2025 07/10/25 | Off Market | $3,950,000 | -- | -- |
| 07/10/2025 07/10/25 | For Sale | $3,950,000 | 0.0% | $627 / Sq Ft |
| 07/09/2025 07/09/25 | Off Market | $3,950,000 | -- | -- |
| 11/20/2023 11/20/23 | Sold | $3,750,000 | -5.1% | $623 / Sq Ft |
| 05/22/2023 05/22/23 | For Sale | $3,950,000 | +15.8% | $656 / Sq Ft |
| 11/14/2017 11/14/17 | Sold | $3,410,000 | 0.0% | $567 / Sq Ft |
| 10/15/2017 10/15/17 | Pending | -- | -- | -- |
| 08/17/2017 08/17/17 | For Sale | $3,410,000 | -- | $567 / Sq Ft |
Tax History Compared to Growth
Tax History
| Year | Tax Paid | Tax Assessment Tax Assessment Total Assessment is a certain percentage of the fair market value that is determined by local assessors to be the total taxable value of land and additions on the property. | Land | Improvement |
|---|---|---|---|---|
| 2023 | $48,958 | $143,850 | $0 | $0 |
| 2022 | $280 | $215,790 | $0 | $0 |
| 2021 | $56,637 | $215,790 | $0 | $0 |
| 2020 | $56,220 | $215,790 | $0 | $0 |
| 2019 | $55,935 | $204,600 | $0 | $0 |
| 2017 | $10,524 | $59,540 | $0 | $0 |
| 2016 | $17,664 | $52,670 | $0 | $0 |
| 2015 | $8,957 | $52,670 | $0 | $0 |
| 2014 | $16,673 | $0 | $0 | $0 |
| 2011 | -- | $0 | $0 | $0 |
Agents Affiliated with this Home
-
Kenneth Nix
K
Seller's Agent in 2025
Kenneth Nix
Land South of Charleston, LLC
1 in this area
5 Total Sales
-
E
Seller's Agent in 2023
Eddy Zuco
Brand Name Real Estate
-
Kalyn Harmon Smythe
K
Seller's Agent in 2017
Kalyn Harmon Smythe
William Means Real Estate, LLC
(843) 708-3353
1 in this area
146 Total Sales
Map
Source: CHS Regional MLS
MLS Number: 17023135
APN: 458-01-03-003
- 286 Meeting St Unit C
- 284 Meeting St Unit 203
- 284 Meeting St Unit 303
- 284 Meeting St Unit 202
- 284 Meeting St Unit 301
- 284 Meeting St Unit 302
- 284 Meeting St Unit 201
- 73 Anson St
- 278 Meeting St
- 62 Society St
- 56 Laurens St
- 21 George St Unit 203
- 21 George St Unit 206
- 42 Society St
- 76 Society St Unit 33
- 78 Society St
- 35 Society St Unit H
- 35 Society St Unit D
- 30 Society St
- 43 Hasell St
