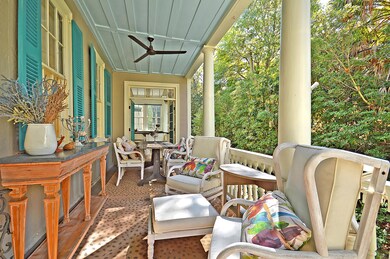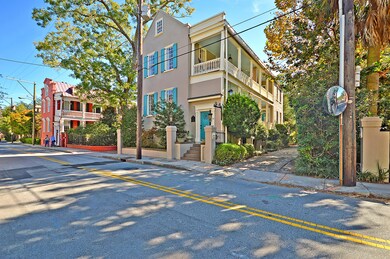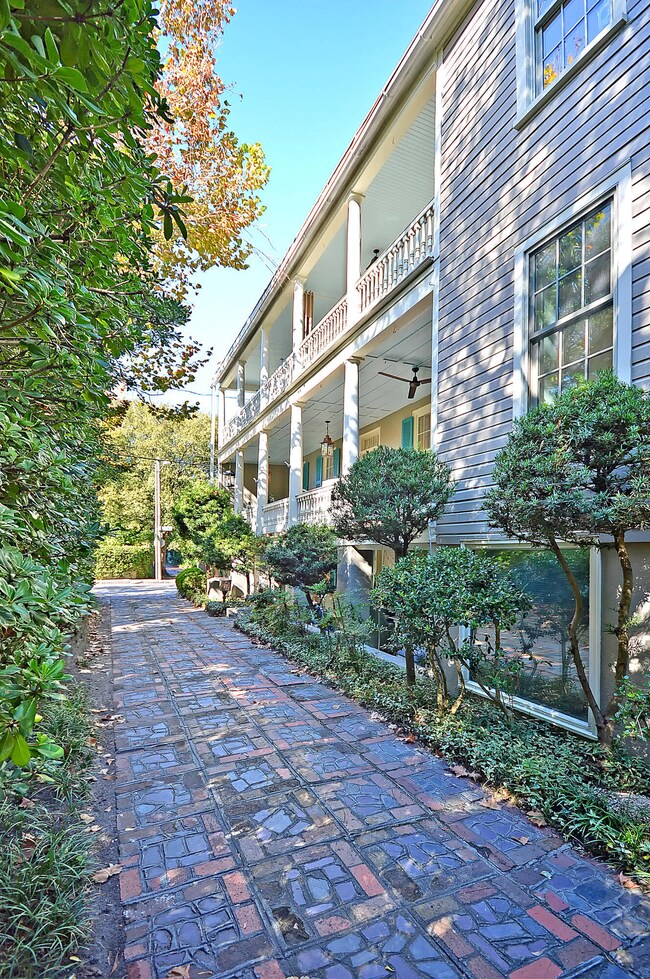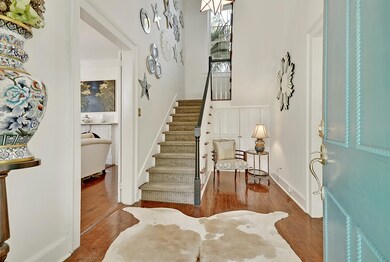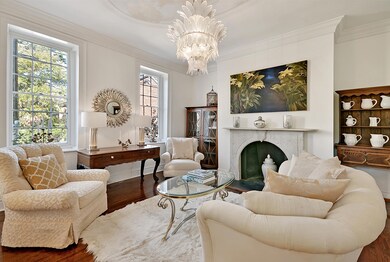
11 George St Charleston, SC 29401
Charleston City Market NeighborhoodHighlights
- 0.27 Acre Lot
- Charleston Architecture
- Sun or Florida Room
- Fireplace in Bedroom
- Wood Flooring
- 1-minute walk to Mary Ramsay Secret Courtyard
About This Home
As of November 2023Unique opportunity to live in/operate a licensed Bed & Breakfast in the heart of historic downtown Charleston! Fully Furnished! Located in the elegant Ansonborough neighborhood just two blocks from all the excitement of King Street, the stunning 1813, 6000+ sqft Mary Scott House has been operated as a charming B&B for years. Renovated extensively in 2014, including 12.5 Tons of new HVAC systems in 6 zones, new plumbing and electrical where needed, new kitchens and appliances, and other numerous improvements. The Inn boasts four luxurious guest suites in addition to the owner's duplex apartment. Zoned STR, the property features 10 off street parking spaces, double piazzas, and an ample garden area.The spectacular owner's apartment is comprised of 1 bedroom (with opportunity to convert separate dining space into 2nd bedroom)/ 2 marble tiled bathrooms with a gourmet eat-in kitchen, large living room with a terrace, dining room, spacious dressing room/ walk-in closet, and main floor piazza.
In keeping with the historic relevance of the Inn, the Mary Scott suite on the second floor is a perfect antebellum period residence with a Queen size four-poster bed in the large bedroom, well appointed living room, galley kitchenette, and exposed brick and marble bathroom.
The Mod Suite at the garden level is an elegant rendition of a mid-century ambiance with a Queen size bed, living room, open kitchen and fabulous bathroom.
The delightful MacKenzie Childs suite on the second floor is fully furnished with the designer's whimsical furniture and appointments throughout. Along with the top of the line kitchen and bathroom, it makes for an exceptional guest accommodation.
The ground floor Coastal Suite perfectly interprets the Carolina seaside spirit and accommodates two guests in the King size bed and a third person in the day bed in the living room. A Spa grade bathroom and a fully accessorized kitchen complete the facility.
Last Agent to Sell the Property
Eddy Zuco
Brand Name Real Estate Listed on: 05/22/2023
Home Details
Home Type
- Single Family
Est. Annual Taxes
- $48,958
Year Built
- Built in 1813
Lot Details
- 0.27 Acre Lot
- Elevated Lot
Home Design
- Charleston Architecture
- Split Level Home
- Architectural Shingle Roof
- Slate Roof
- Metal Roof
- Stucco
Interior Spaces
- 6,017 Sq Ft Home
- 3-Story Property
- Beamed Ceilings
- Smooth Ceilings
- High Ceiling
- Ceiling Fan
- Thermal Windows
- Insulated Doors
- Entrance Foyer
- Family Room
- Living Room with Fireplace
- Dining Room with Fireplace
- Formal Dining Room
- Home Office
- Sun or Florida Room
- Utility Room with Study Area
- Wood Flooring
Kitchen
- Eat-In Kitchen
- Dishwasher
- Kitchen Island
Bedrooms and Bathrooms
- 6 Bedrooms
- Fireplace in Bedroom
- Dual Closets
- Walk-In Closet
- In-Law or Guest Suite
- 6 Full Bathrooms
- Garden Bath
Laundry
- Laundry Room
- Dryer
- Washer
Basement
- Exterior Basement Entry
- Crawl Space
Parking
- 1 Parking Space
- Carport
- Off-Street Parking
Outdoor Features
- Shed
- Front Porch
Schools
- Memminger Elementary School
- Simmons Pinckney Middle School
- Burke High School
Additional Features
- ENERGY STAR/Reflective Roof
- Forced Air Heating and Cooling System
Community Details
Overview
- Ansonborough Subdivision
- The community has rules related to allowing live work
Amenities
- Community Storage Space
Ownership History
Purchase Details
Home Financials for this Owner
Home Financials are based on the most recent Mortgage that was taken out on this home.Purchase Details
Home Financials for this Owner
Home Financials are based on the most recent Mortgage that was taken out on this home.Purchase Details
Purchase Details
Purchase Details
Similar Homes in Charleston, SC
Home Values in the Area
Average Home Value in this Area
Purchase History
| Date | Type | Sale Price | Title Company |
|---|---|---|---|
| Deed | $3,750,000 | None Listed On Document | |
| Deed | $3,410,000 | None Available | |
| Deed | -- | -- | |
| Deed | $1,150,000 | -- | |
| Deed | $1,515,000 | -- |
Mortgage History
| Date | Status | Loan Amount | Loan Type |
|---|---|---|---|
| Open | $2,962,500 | Credit Line Revolving |
Property History
| Date | Event | Price | Change | Sq Ft Price |
|---|---|---|---|---|
| 07/11/2025 07/11/25 | For Sale | $3,950,000 | 0.0% | $627 / Sq Ft |
| 07/10/2025 07/10/25 | Off Market | $3,950,000 | -- | -- |
| 07/10/2025 07/10/25 | For Sale | $3,950,000 | 0.0% | $627 / Sq Ft |
| 07/09/2025 07/09/25 | Off Market | $3,950,000 | -- | -- |
| 11/20/2023 11/20/23 | Sold | $3,750,000 | -5.1% | $623 / Sq Ft |
| 05/22/2023 05/22/23 | For Sale | $3,950,000 | +15.8% | $656 / Sq Ft |
| 11/14/2017 11/14/17 | Sold | $3,410,000 | 0.0% | $567 / Sq Ft |
| 10/15/2017 10/15/17 | Pending | -- | -- | -- |
| 08/17/2017 08/17/17 | For Sale | $3,410,000 | -- | $567 / Sq Ft |
Tax History Compared to Growth
Tax History
| Year | Tax Paid | Tax Assessment Tax Assessment Total Assessment is a certain percentage of the fair market value that is determined by local assessors to be the total taxable value of land and additions on the property. | Land | Improvement |
|---|---|---|---|---|
| 2023 | $48,958 | $143,850 | $0 | $0 |
| 2022 | $280 | $215,790 | $0 | $0 |
| 2021 | $56,637 | $215,790 | $0 | $0 |
| 2020 | $56,220 | $215,790 | $0 | $0 |
| 2019 | $55,935 | $204,600 | $0 | $0 |
| 2017 | $10,524 | $59,540 | $0 | $0 |
| 2016 | $17,664 | $52,670 | $0 | $0 |
| 2015 | $8,957 | $52,670 | $0 | $0 |
| 2014 | $16,673 | $0 | $0 | $0 |
| 2011 | -- | $0 | $0 | $0 |
Agents Affiliated with this Home
-
Kenneth Nix
K
Seller's Agent in 2025
Kenneth Nix
Land South of Charleston, LLC
1 in this area
5 Total Sales
-
E
Seller's Agent in 2023
Eddy Zuco
Brand Name Real Estate
-
Kalyn Harmon Smythe
K
Seller's Agent in 2017
Kalyn Harmon Smythe
William Means Real Estate, LLC
(843) 708-3353
1 in this area
146 Total Sales
Map
Source: CHS Regional MLS
MLS Number: 23011399
APN: 458-01-03-003
- 286 Meeting St Unit C
- 284 Meeting St Unit 203
- 284 Meeting St Unit 303
- 284 Meeting St Unit 202
- 284 Meeting St Unit 301
- 284 Meeting St Unit 302
- 284 Meeting St Unit 201
- 73 Anson St
- 278 Meeting St
- 62 Society St
- 56 Laurens St
- 21 George St Unit 203
- 21 George St Unit 206
- 42 Society St
- 76 Society St Unit 33
- 78 Society St
- 35 Society St Unit H
- 35 Society St Unit D
- 30 Society St
- 43 Hasell St

