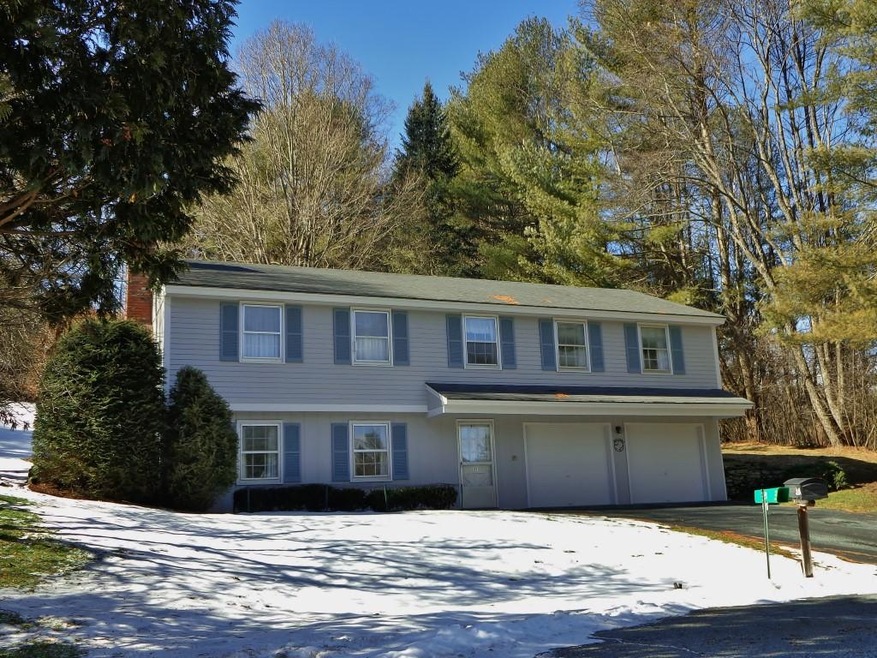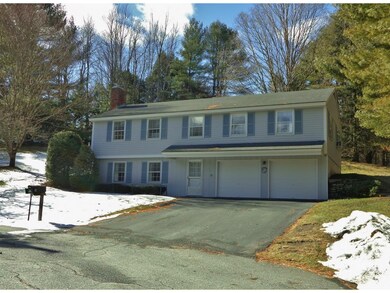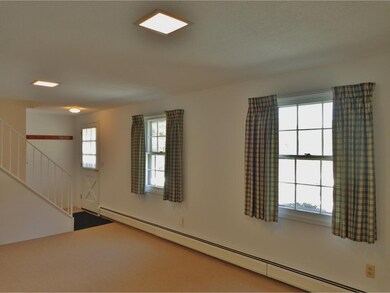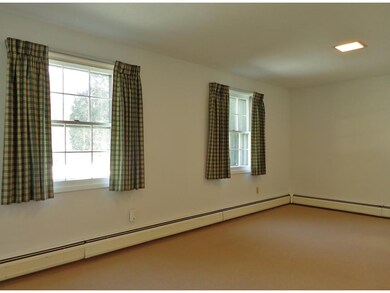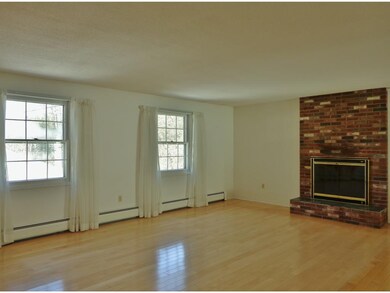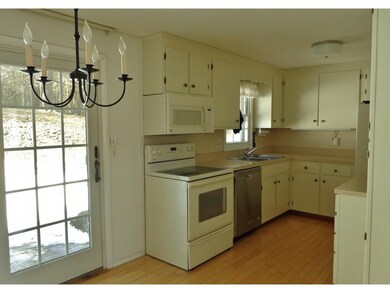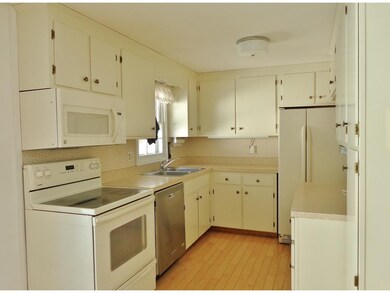
11 Gilson Rd West Lebanon, NH 03784
Highlights
- Wood Flooring
- 2 Car Direct Access Garage
- Landscaped
- Lebanon Middle School Rated A-
- Patio
- Hot Water Heating System
About This Home
As of September 2024Nestled perfectly into its lot on the cul de sac, this tidy raised ranch is filled with sunlight. Enjoy the cozy fireplace in the beautifully bright living room with lovely hardwood floors or relax in the lower level family room. This home offers such a convenient and sensible layout with 3 bedrooms and 2 baths all on the same level. Head outside to the private back yard for plenty of room to play. What a terrific neighborhood home, a neutral canvas waiting for someone to make it their own!
Last Buyer's Agent
Shelley Gilbert
Coldwell Banker LIFESTYLES - Hanover License #082.0004056

Home Details
Home Type
- Single Family
Est. Annual Taxes
- $12,131
Year Built
- 1971
Lot Details
- 0.9 Acre Lot
- Landscaped
- Lot Sloped Up
- Property is zoned R3
Parking
- 2 Car Direct Access Garage
Home Design
- Concrete Foundation
- Wood Frame Construction
- Shingle Roof
- Wood Siding
- Clap Board Siding
- Vertical Siding
Interior Spaces
- 2-Story Property
- Wood Burning Fireplace
Kitchen
- Electric Range
- Dishwasher
Flooring
- Wood
- Carpet
- Ceramic Tile
Bedrooms and Bathrooms
- 3 Bedrooms
Laundry
- Dryer
- Washer
Basement
- Interior Basement Entry
- Basement Storage
- Natural lighting in basement
Outdoor Features
- Patio
Utilities
- Hot Water Heating System
- Heating System Uses Oil
- 200+ Amp Service
- Electric Water Heater
Community Details
- Trails
Ownership History
Purchase Details
Home Financials for this Owner
Home Financials are based on the most recent Mortgage that was taken out on this home.Purchase Details
Home Financials for this Owner
Home Financials are based on the most recent Mortgage that was taken out on this home.Purchase Details
Home Financials for this Owner
Home Financials are based on the most recent Mortgage that was taken out on this home.Purchase Details
Home Financials for this Owner
Home Financials are based on the most recent Mortgage that was taken out on this home.Purchase Details
Similar Home in West Lebanon, NH
Home Values in the Area
Average Home Value in this Area
Purchase History
| Date | Type | Sale Price | Title Company |
|---|---|---|---|
| Warranty Deed | $640,000 | None Available | |
| Warranty Deed | $585,000 | None Available | |
| Warranty Deed | $390,000 | None Available | |
| Warranty Deed | $276,000 | -- | |
| Warranty Deed | $189,000 | -- |
Mortgage History
| Date | Status | Loan Amount | Loan Type |
|---|---|---|---|
| Open | $640,000 | New Conventional | |
| Previous Owner | $468,000 | Purchase Money Mortgage | |
| Previous Owner | $117,000 | Second Mortgage Made To Cover Down Payment | |
| Previous Owner | $335,400 | Purchase Money Mortgage | |
| Previous Owner | $262,200 | Purchase Money Mortgage |
Property History
| Date | Event | Price | Change | Sq Ft Price |
|---|---|---|---|---|
| 09/23/2024 09/23/24 | Sold | $640,000 | +2.4% | $300 / Sq Ft |
| 09/23/2024 09/23/24 | Pending | -- | -- | -- |
| 09/23/2024 09/23/24 | For Sale | $625,000 | +6.8% | $293 / Sq Ft |
| 08/24/2022 08/24/22 | Sold | $585,000 | 0.0% | $389 / Sq Ft |
| 06/28/2022 06/28/22 | Pending | -- | -- | -- |
| 06/20/2022 06/20/22 | For Sale | $585,000 | +50.0% | $389 / Sq Ft |
| 07/28/2020 07/28/20 | Sold | $390,000 | +5.7% | $211 / Sq Ft |
| 06/18/2020 06/18/20 | Pending | -- | -- | -- |
| 06/16/2020 06/16/20 | For Sale | $369,000 | +33.7% | $200 / Sq Ft |
| 04/25/2016 04/25/16 | Sold | $276,000 | +0.4% | $178 / Sq Ft |
| 03/03/2016 03/03/16 | Pending | -- | -- | -- |
| 02/29/2016 02/29/16 | For Sale | $275,000 | -- | $178 / Sq Ft |
Tax History Compared to Growth
Tax History
| Year | Tax Paid | Tax Assessment Tax Assessment Total Assessment is a certain percentage of the fair market value that is determined by local assessors to be the total taxable value of land and additions on the property. | Land | Improvement |
|---|---|---|---|---|
| 2024 | $12,131 | $461,600 | $159,200 | $302,400 |
| 2023 | $11,210 | $461,700 | $159,300 | $302,400 |
| 2022 | $10,557 | $458,200 | $159,200 | $299,000 |
| 2021 | $10,301 | $381,800 | $158,400 | $223,400 |
| 2019 | $9,302 | $306,300 | $126,700 | $179,600 |
| 2018 | $9,103 | $306,300 | $126,700 | $179,600 |
| 2017 | $8,907 | $306,300 | $126,700 | $179,600 |
| 2016 | $8,616 | $306,300 | $126,700 | $179,600 |
| 2015 | $8,457 | $306,300 | $126,700 | $179,600 |
| 2014 | $7,655 | $291,400 | $126,700 | $164,700 |
| 2013 | $7,408 | $290,400 | $126,700 | $163,700 |
Agents Affiliated with this Home
-
Heidi Ruth

Seller's Agent in 2024
Heidi Ruth
Coldwell Banker LIFESTYLES - Hanover
(603) 667-1730
119 Total Sales
-
Jill Harlow

Buyer's Agent in 2024
Jill Harlow
Coldwell Banker LIFESTYLES - Hanover
(603) 643-6406
95 Total Sales
-
Heidi Reiss

Seller's Agent in 2022
Heidi Reiss
Coldwell Banker LIFESTYLES - Hanover
(603) 443-0895
111 Total Sales
-
Emily Goss

Seller's Agent in 2020
Emily Goss
Coldwell Banker LIFESTYLES - Hanover
(603) 728-7089
59 Total Sales
-
S
Buyer's Agent in 2016
Shelley Gilbert
Coldwell Banker LIFESTYLES - Hanover
Map
Source: PrimeMLS
MLS Number: 4473400
APN: LBAN-000004-000042
- 1 Wyeth Farm Cir
- 4 Spencer Rd
- 2 Brockway Rd
- 4 Gile Dr Unit 2A
- 3 Crowley Terrace
- 7 Gile Dr Unit 2B
- 4 O'Leary Ave
- 84 S Main St
- 9 Walnut St
- 249 Norwich Ave
- 0 Passumpsic Ave Unit 5040638
- 36 Chestnut St
- 2 Candlelight Terrace
- 5 College Hill
- 78 Division St
- 61 Depot St
- 35 Depot St
- 37 Low Rd
- 55 Horseshoe Ave
- 263 Colonial Dr
