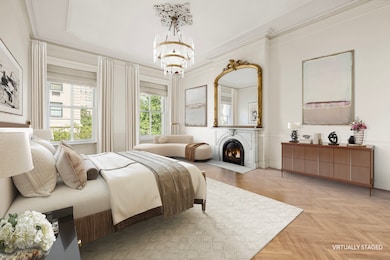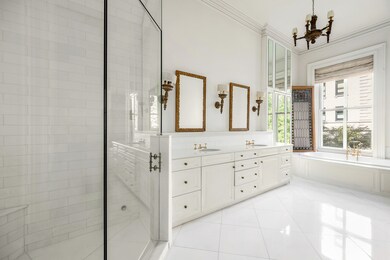11 Gramercy Park S Unit TH New York, NY 10003
Gramercy Park NeighborhoodEstimated payment $161,991/month
Highlights
- City View
- 4-minute walk to 23 Street (4,6 Line)
- No HOA
- P.S. 40 Augustus Saint-Gaudens Rated A
- Dining Room with Fireplace
- 5-minute walk to Union Square Park
About This Home
11 Gramercy Park South Built in 1885 and embodying the style and sophistication the neighborhood is known for, the townhouse at 11 Gramercy Park South is a five-story, 27-foot-wide mansion. Currently housing three residences, its placement on the market represents a unique opportunity to create a truly exceptional single-family home of palatial proportions. As part of the exclusive Gramercy Park Trustees, 11 Gramercy Park South includes a set of coveted keys, granting access to one of Manhattan’s most distinguished and historic green spaces. Residence One
Residence One is a triplex boasting stunning park views, expansive entertaining spaces, and three large bedrooms. Residence One includes the garden level, parlor level, and the private quarters: I. Garden Level Opening onto a private patio and garden, the expansive eat-in chef’s kitchen is equipped with a suite of appliances by Viking, Sub-Zero, and Miele, as well as an abundance of storage space. Adjacent to the kitchen are staff quarters, including a full bathroom and a laundry room with washer and dryer, rounding out the garden level. Just beyond the laundry area is a small back room—originally designed as a staff room and later utilized as a private home gym—offering additional flexibility and function to the space. II. Parlor Level The grand staircase ushers you to the parlor level, featuring stunning 14-foot ceiling heights. Wrapped in Louis XIV wood paneling with gorgeous inlaid wood flooring, the breathtaking living room boasts an original wood-burning fireplace and floor-to-ceiling windows overlooking the park. The dramatic dining room offers another wood-burning fireplace, an adjacent butler’s pantry, and garden views through exquisite French doors. III. Private Quarters Occupying the third floor and overlooking the park, the primary suite features a separate sitting room, an expansive dressing room/walk-in closet, and a sumptuous primary bath with dual sinks, a separate soaking tub, and a stall shower. Two additional bedrooms with garden views and ample closet space share a full bathroom, completing the third floor. Residences Two & Three Accessed via an internal staircase, these beautifully restored duplexes sit opposite one another on the top two floors of the townhouse. Each residence features three bedrooms, original 100-year-old hardwood floors, and an active wood-burning fireplace. The front apartment offers three bedrooms and two-and-a-half bathrooms, while the rear apartment provides three bedrooms and two full bathrooms. The first floor boasts a grandly scaled living/dining room with oversized windows, original crown moldings, and soaring 11-foot ceilings. Bright and modern, the kitchen overlooks the great room and is appointed with a suite of stainless-steel appliances, beautiful marble subway tiling, and a breakfast bar that comfortably seats four.
Property Details
Home Type
- Multi-Family
Est. Annual Taxes
- $87,309
Year Built
- Built in 1856
Lot Details
- 3,153 Sq Ft Lot
Interior Spaces
- 12,250 Sq Ft Home
- Dining Room with Fireplace
- 7 Fireplaces
- Library with Fireplace
- Bonus Room with Fireplace
- City Views
- Laundry Room
Bedrooms and Bathrooms
- 9 Bedrooms
Listing and Financial Details
- Legal Lot and Block 0075 / 00875
Community Details
Overview
- No Home Owners Association
- 3 Units
- Gramercy Subdivision
- 5-Story Property
Amenities
- Laundry Facilities
Map
Home Values in the Area
Average Home Value in this Area
Tax History
| Year | Tax Paid | Tax Assessment Tax Assessment Total Assessment is a certain percentage of the fair market value that is determined by local assessors to be the total taxable value of land and additions on the property. | Land | Improvement |
|---|---|---|---|---|
| 2025 | $83,112 | $434,700 | $138,170 | $296,530 |
| 2024 | $83,112 | $413,799 | $464,400 | $261,401 |
| 2023 | $83,997 | $413,597 | $139,094 | $274,503 |
| 2022 | $78,633 | $1,130,220 | $464,400 | $665,820 |
| 2021 | $68,645 | $1,074,480 | $464,400 | $610,080 |
| 2020 | $65,136 | $1,159,140 | $464,400 | $694,740 |
| 2019 | $60,729 | $1,260,240 | $464,400 | $795,840 |
| 2018 | $59,144 | $290,136 | $143,437 | $146,699 |
| 2017 | $55,797 | $273,715 | $94,883 | $178,832 |
| 2016 | $54,339 | $271,819 | $127,207 | $144,612 |
| 2015 | $31,144 | $256,435 | $180,013 | $76,422 |
| 2014 | $31,144 | $241,920 | $164,428 | $77,492 |
Property History
| Date | Event | Price | List to Sale | Price per Sq Ft |
|---|---|---|---|---|
| 10/16/2025 10/16/25 | For Sale | $29,500,000 | -- | $2,408 / Sq Ft |
Purchase History
| Date | Type | Sale Price | Title Company |
|---|---|---|---|
| Deed | -- | -- | |
| Deed | -- | -- | |
| Deed | $5,912,819 | -- | |
| Deed | $5,912,819 | -- | |
| Interfamily Deed Transfer | -- | First American | |
| Interfamily Deed Transfer | -- | First American |
Mortgage History
| Date | Status | Loan Amount | Loan Type |
|---|---|---|---|
| Previous Owner | $7,000,000 | Purchase Money Mortgage | |
| Previous Owner | $62,521 | No Value Available |
Source: Real Estate Board of New York (REBNY)
MLS Number: RLS20054980
APN: 0875-0075
- 13 Gramercy Park S Unit 4
- 13 Gramercy Park S Unit 4-FLR
- 113 E 19th St
- 105 E 19th St Unit 1C
- 240 Park Ave S Unit 3D
- 240 Park Ave S Unit 14 BE
- 240 Park Ave S Unit PH17
- 7 Gramercy Park W Unit 2C
- 81 Irving Place Unit 15DE
- 254 Park Ave S Unit 9D
- 254 Park Ave S Unit 6PR
- 254 Park Ave S Unit 9G
- 254 Park Ave S Unit 6G
- 254 Park Ave S Unit 3L
- 254 Park Ave S Unit 7PR
- 254 Park Ave S Unit GARDEN
- 260 Park Ave S Unit 10I
- 260 Park Ave S Unit 9I
- 260 Park Ave S Unit 12F
- 260 Park Ave S Unit 3K
- 254 Park Ave S Unit 4M
- 254 Park Ave S Unit 6A
- 120 E 19th St
- 57 Irving Place Unit PH910
- 280 Park Ave S Unit 20C
- 4 Lexington Ave
- 280 Park Ave S
- 51 Irving Place Unit FL6-ID1691
- 51 Irving Place Unit FL1-ID1692
- 7 Lexington Ave Unit 8-U
- 7 Lexington Ave Unit 7-b
- 121 E 22nd St
- 120 E 17th St
- 120 E 17th St
- 34 W 22nd St
- 121 E 22nd St Unit N205
- 266 3rd Ave Unit FL3-ID1549
- 266 3rd Ave Unit FL3-ID1705
- 200 E 21st St Unit 8A
- 22 E 18th St Unit 5W







