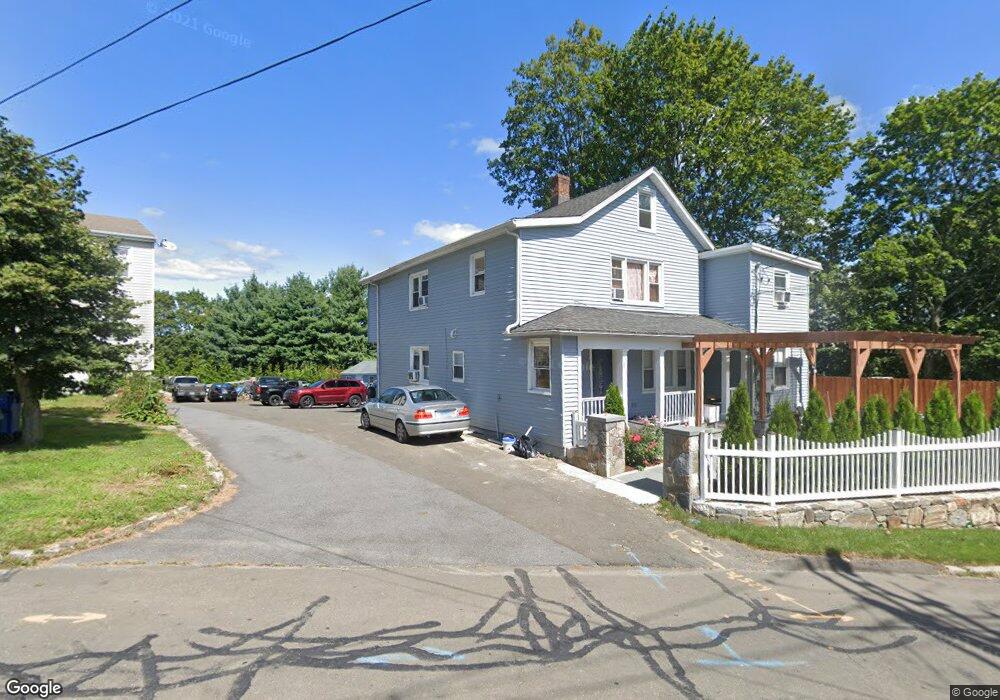11 Grandview Ave Unit 2 Norwalk, CT 06850
Spring Hill NeighborhoodHighlights
- Hot Water Circulator
- Hot Water Heating System
- Level Lot
- Brien Mcmahon High School Rated A-
About This Home
Welcome to this beautifully updated second-floor apartment located at 11 Grandview Avenue in Norwalk. This spacious 4-bedroom, 1-bath unit offers a modern living experience just minutes from downtown, major highways, restaurants, and public transportation. The apartment features a brand-new kitchen with new appliances including a stove and refrigerator, a newly renovated bathroom, and freshly painted interiors throughout. Enjoy gas heat, separately metered utilities, and parking for two cars in the private driveway. Tenants will have access to a rear outdoor area with space for BBQ or relaxation. Snow removal is handled by the owner.
Listing Agent
Waldde Realty Group Brokerage Phone: (203) 517-8879 License #REB.0792416 Listed on: 10/21/2025
Home Details
Home Type
- Single Family
Year Built
- Built in 1890
Lot Details
- 7,841 Sq Ft Lot
- Level Lot
Parking
- 2 Parking Spaces
Home Design
- Vinyl Siding
Interior Spaces
- 1,243 Sq Ft Home
- Basement Fills Entire Space Under The House
- Electric Range
Bedrooms and Bathrooms
- 4 Bedrooms
- 1 Full Bathroom
Utilities
- Hot Water Heating System
- Heating System Uses Gas
- Heating System Uses Natural Gas
- Hot Water Circulator
Listing and Financial Details
- Assessor Parcel Number 230589
Community Details
Overview
Pet Policy
- Pets Allowed with Restrictions
Map
Source: SmartMLS
MLS Number: 24135185
- 3 Grandview Ave
- 16 Grandview Ave
- 2 Leuvine St Unit 1
- 18 Prospect Ave Unit C4
- 18 Prospect Ave Unit C15
- 11 Bedford Ave Unit E4
- 11 Bedford Ave Unit J2
- 14-1/2 Fairview Ave Unit C7
- 29 Spruce St
- 2 Coldspring St
- 29 Van Buren Ave Unit I9
- 29 Van Buren Ave Unit I1
- 7 Girard St
- 20 Berkeley St
- 22 Fair St
- 51 1/2 Magnolia Ave
- 51 Grandview Ave
- 9 Finley St
- 2 Finley St
- 3 Devon Ave
- 7 Dover St Unit 5
- 18 Prospect Ave Unit E2
- 18 Dover St Unit 1
- 14 Fairview Ave Unit A
- 14 Fairview Ave Unit B
- 747 Belden Ave
- 34 Prospect St Unit 4H
- 40 Prospect Ave Unit 2L
- 40 Prospect Ave Unit 4c
- 26-26 Belden Ave
- 5 Clarmore Dr Unit 2A
- 16 Arch St Unit 6
- 84 Wall St
- 1 Arch St Unit 6
- 4 Summer St
- 3 Wynne Rd
- 370 West Ave
- 10 Commerce St Unit 2R
- 25 Grand St Unit 211
- 32 W Main St Unit 202

