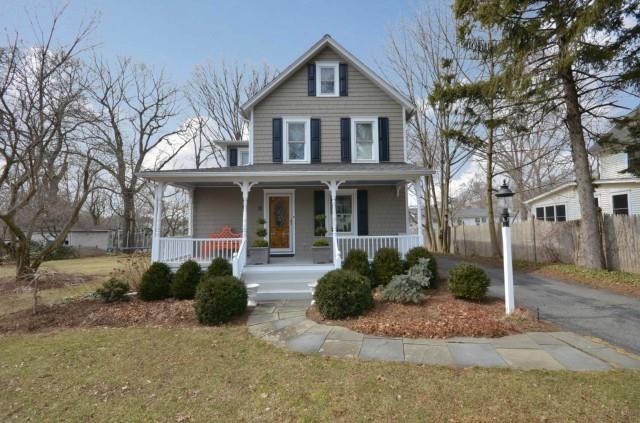
11 Greenwood Ave Darien, CT 06820
Highlights
- Beach Access
- Barn
- Farmhouse Style Home
- Ox Ridge Elementary School Rated A
- Deck
- Finished Attic
About This Home
As of September 2014Charming 3 bedroom farmhouse on beautifully landscaped flat level property. Land overlooks the beginning of Noroton River. Adorable detached barn. Convenient location close to highways and train.
Last Agent to Sell the Property
Judi McCarty
Halstead Real Estate License #RES.0447529 Listed on: 03/14/2014
Home Details
Home Type
- Single Family
Est. Annual Taxes
- $5,251
Year Built
- Built in 1900
Lot Details
- 0.36 Acre Lot
- Level Lot
- Sprinkler System
- Property is zoned R13
Home Design
- Farmhouse Style Home
- Stone Foundation
- Frame Construction
- Asphalt Shingled Roof
- Wood Siding
Interior Spaces
- 1,290 Sq Ft Home
- Unfinished Basement
- Basement Fills Entire Space Under The House
- Finished Attic
Kitchen
- Oven or Range
- <<microwave>>
- Dishwasher
Bedrooms and Bathrooms
- 3 Bedrooms
Laundry
- Dryer
- Washer
Parking
- 1 Car Detached Garage
- Parking Deck
Outdoor Features
- Beach Access
- Deck
- Exterior Lighting
- Rain Gutters
Schools
- Holmes Elementary School
- Middlesex School
- Darien High School
Farming
- Barn
Utilities
- Central Air
- Radiator
- Heating System Uses Natural Gas
Community Details
- No Home Owners Association
Listing and Financial Details
- Exclusions: white linen drapes
Ownership History
Purchase Details
Home Financials for this Owner
Home Financials are based on the most recent Mortgage that was taken out on this home.Purchase Details
Purchase Details
Purchase Details
Purchase Details
Purchase Details
Similar Homes in the area
Home Values in the Area
Average Home Value in this Area
Purchase History
| Date | Type | Sale Price | Title Company |
|---|---|---|---|
| Warranty Deed | $667,500 | -- | |
| Warranty Deed | $526,000 | -- | |
| Warranty Deed | $414,500 | -- | |
| Warranty Deed | $276,500 | -- | |
| Warranty Deed | $255,000 | -- | |
| Deed | $220,000 | -- |
Mortgage History
| Date | Status | Loan Amount | Loan Type |
|---|---|---|---|
| Open | $66,000 | Unknown | |
| Open | $600,683 | Adjustable Rate Mortgage/ARM |
Property History
| Date | Event | Price | Change | Sq Ft Price |
|---|---|---|---|---|
| 06/14/2025 06/14/25 | Pending | -- | -- | -- |
| 06/06/2025 06/06/25 | For Sale | $1,095,000 | +64.0% | $608 / Sq Ft |
| 09/23/2014 09/23/14 | Sold | $667,500 | -7.9% | $517 / Sq Ft |
| 08/24/2014 08/24/14 | Pending | -- | -- | -- |
| 03/14/2014 03/14/14 | For Sale | $725,000 | -- | $562 / Sq Ft |
Tax History Compared to Growth
Tax History
| Year | Tax Paid | Tax Assessment Tax Assessment Total Assessment is a certain percentage of the fair market value that is determined by local assessors to be the total taxable value of land and additions on the property. | Land | Improvement |
|---|---|---|---|---|
| 2024 | $7,492 | $510,020 | $226,240 | $283,780 |
| 2023 | $6,737 | $382,550 | $181,020 | $201,530 |
| 2022 | $6,591 | $382,550 | $181,020 | $201,530 |
| 2021 | $6,442 | $382,550 | $181,020 | $201,530 |
| 2020 | $6,259 | $382,550 | $181,020 | $201,530 |
| 2019 | $6,203 | $376,600 | $181,020 | $195,580 |
| 2018 | $6,987 | $434,490 | $189,000 | $245,490 |
| 2017 | $6,973 | $431,480 | $189,000 | $242,480 |
| 2016 | $6,804 | $431,480 | $189,000 | $242,480 |
| 2015 | $5,020 | $327,040 | $189,000 | $138,040 |
| 2014 | $4,909 | $327,040 | $189,000 | $138,040 |
Agents Affiliated with this Home
-
Nellie Snell

Seller's Agent in 2025
Nellie Snell
William Raveis Real Estate
(203) 979-9149
56 in this area
107 Total Sales
-
J
Seller's Agent in 2014
Judi McCarty
Halstead Real Estate
-
Peter Ogilvie
P
Buyer's Agent in 2014
Peter Ogilvie
Berkshire Hathaway Home Services
(203) 966-7970
5 Total Sales
Map
Source: SmartMLS
MLS Number: 99056464
APN: DARI-000008-000000-000143-000144
- 37 Columbus Place Unit 2
- 14 Overlook Place
- 85 Camp Ave Unit 7K
- 85 Camp Ave Unit 7I
- 85 Camp Ave Unit 18D
- 85 Camp Ave Unit 11J
- 16 Oenoke Place
- 225 Hoyt St
- 1095 Hope St Unit B
- 1197 Hope St Unit 7
- 259 Knickerbocker Ave
- 32 Regent Ct
- 57 Palmer St
- 44 Scofield Farms
- 83 Mulberry St
- 22 Brundage St
- 94 Mulberry St
- 42 Woodledge Rd
- 116 Knapp St
- 123 Knapp St
