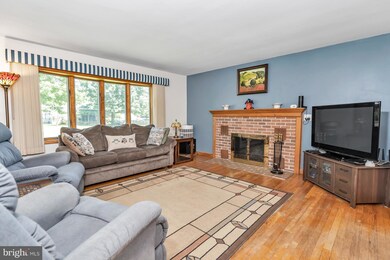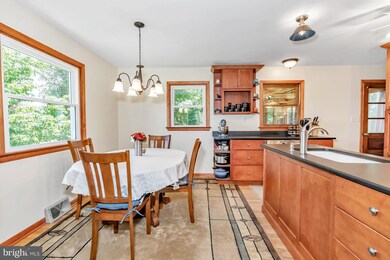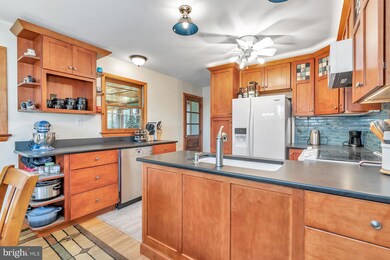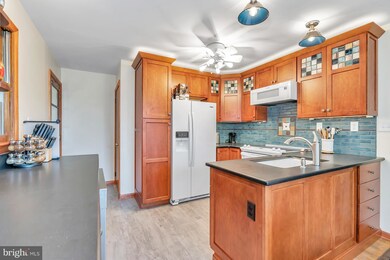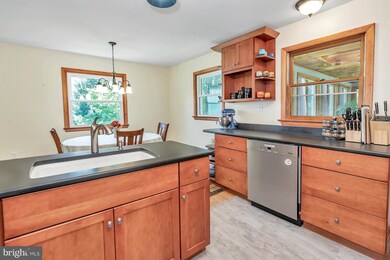
11 Greer Dr Newark, DE 19702
Highlights
- Second Garage
- Private Lot
- Rambler Architecture
- 0.75 Acre Lot
- Partially Wooded Lot
- Wood Flooring
About This Home
As of July 2022A rare opportunity to own a total of 3/4 acres in Newark in a non-deed restricted community! You will be impressed by this well cared for rarely available ranch that includes a 2-car attached garage and an additional 1-car detached garage. The double lot provides endless possibilities for recreation, gardening or building an additional structure to meet your needs. Perfectly situated on a private lane in a small community, this home welcomes you with outstanding curb appeal & beautiful blooming seasonal plantings. Enter into a large living room with a fabulous Anderson picture window and wood burning fireplace that is adjoined by a breakfast room. The recently updated gourmet kitchen is a delight for any cook with sleek custom maple cabinets, natural finish granite counters, subway tile backsplash and new appliances. An adjacent sunroom is sure to impress providing even more space enhanced with skylights and a Mitsubishi split heating/cooling system to provide year-round comfort. Enjoy the views of the lush grounds from the sunroom or exit an exterior door to a massive stamped concrete patio. No steps needed to access the large primary bedroom with updated full bath and walk in closet. Rounding out the main level are two additional guest bedrooms and hall bath. If you prefer additional space, the full basement can be finished to your needs while the lower-level garage can still provide more than enough room for storage. Relax and enjoy the private surroundings, level yard for outdoor play or continue harvesting the garden in place for fresh fruits & vegetables. Don't worry about where to store the lawn equipment, an additional garage and a storage shed are included to hold this & any additional items. The previous well is still available for watering the plants and lawn. Other notable improvements include new retaining walls leading to garage, upgraded fire resistant insulation, new electric in kitchen, stamped patio and HVAC replaced in 2014. If you prefer to convert to natural gas, it is now available in the community and can be easily connected. Located close to major roadways, University of DE, Lums Pond, parks, shopping centers and dining yet tucked away from it all makes this home a great find. This property has to be seen to appreciate the endless possibilities it has to offer! Offer deadline is Monday at 6pm on 6/20.
Last Agent to Sell the Property
Patterson-Schwartz-Hockessin License #RS-0022047 Listed on: 06/17/2022

Home Details
Home Type
- Single Family
Est. Annual Taxes
- $2,427
Year Built
- Built in 1965
Lot Details
- 0.75 Acre Lot
- Lot Dimensions are 332x265
- Private Lot
- Level Lot
- Partially Wooded Lot
- Back, Front, and Side Yard
- Property is in good condition
- Property is zoned NC21
Parking
- 3 Garage Spaces | 2 Direct Access and 1 Detached
- 6 Driveway Spaces
- Second Garage
- Garage Door Opener
Home Design
- Rambler Architecture
- Brick Exterior Construction
- Brick Foundation
- Pitched Roof
- Shingle Roof
- Aluminum Siding
- Vinyl Siding
Interior Spaces
- 1,350 Sq Ft Home
- Property has 1 Level
- Ceiling Fan
- Skylights
- Fireplace Mantel
- Brick Fireplace
- Stained Glass
- Living Room
- Dining Room
- Open Floorplan
- Sun or Florida Room
- Wood Flooring
- Attic
Kitchen
- Breakfast Area or Nook
- Eat-In Kitchen
- Built-In Range
- Built-In Microwave
- Dishwasher
- Stainless Steel Appliances
- Kitchen Island
- Upgraded Countertops
Bedrooms and Bathrooms
- 3 Main Level Bedrooms
- En-Suite Primary Bedroom
- En-Suite Bathroom
- Walk-In Closet
- 2 Full Bathrooms
- Bathtub with Shower
- Walk-in Shower
Basement
- Partial Basement
- Exterior Basement Entry
- Drainage System
- Laundry in Basement
Outdoor Features
- Exterior Lighting
- Storage Shed
- Porch
Utilities
- Forced Air Heating and Cooling System
- Heating System Uses Oil
- Heat Pump System
- 200+ Amp Service
- Electric Water Heater
Community Details
- No Home Owners Association
- Elwin Manor Subdivision
Listing and Financial Details
- Assessor Parcel Number 11-013.00-076
Ownership History
Purchase Details
Home Financials for this Owner
Home Financials are based on the most recent Mortgage that was taken out on this home.Purchase Details
Home Financials for this Owner
Home Financials are based on the most recent Mortgage that was taken out on this home.Similar Homes in the area
Home Values in the Area
Average Home Value in this Area
Purchase History
| Date | Type | Sale Price | Title Company |
|---|---|---|---|
| Deed | -- | Ward & Taylor Llc | |
| Deed | -- | -- | |
| Deed | $219,000 | None Available |
Mortgage History
| Date | Status | Loan Amount | Loan Type |
|---|---|---|---|
| Open | $274,400 | New Conventional | |
| Closed | $274,400 | New Conventional | |
| Previous Owner | $205,000 | New Conventional | |
| Previous Owner | $208,905 | Future Advance Clause Open End Mortgage |
Property History
| Date | Event | Price | Change | Sq Ft Price |
|---|---|---|---|---|
| 07/21/2022 07/21/22 | Sold | $343,000 | +1.2% | $254 / Sq Ft |
| 06/21/2022 06/21/22 | Pending | -- | -- | -- |
| 06/17/2022 06/17/22 | For Sale | $339,000 | +54.2% | $251 / Sq Ft |
| 07/11/2014 07/11/14 | Sold | $219,900 | -4.3% | $163 / Sq Ft |
| 06/02/2014 06/02/14 | Pending | -- | -- | -- |
| 05/19/2014 05/19/14 | Price Changed | $229,900 | -4.2% | $170 / Sq Ft |
| 03/14/2014 03/14/14 | For Sale | $239,900 | -- | $178 / Sq Ft |
Tax History Compared to Growth
Tax History
| Year | Tax Paid | Tax Assessment Tax Assessment Total Assessment is a certain percentage of the fair market value that is determined by local assessors to be the total taxable value of land and additions on the property. | Land | Improvement |
|---|---|---|---|---|
| 2024 | $2,555 | $60,000 | $15,000 | $45,000 |
| 2023 | $2,485 | $60,000 | $15,000 | $45,000 |
| 2022 | $2,479 | $60,000 | $15,000 | $45,000 |
| 2021 | $2,427 | $60,000 | $15,000 | $45,000 |
| 2020 | $2,364 | $60,000 | $15,000 | $45,000 |
| 2019 | $2,359 | $60,000 | $15,000 | $45,000 |
| 2018 | $230 | $60,000 | $15,000 | $45,000 |
| 2017 | $1,957 | $60,000 | $15,000 | $45,000 |
| 2016 | $1,957 | $60,000 | $15,000 | $45,000 |
| 2015 | $1,783 | $60,000 | $15,000 | $45,000 |
| 2014 | -- | $60,000 | $15,000 | $45,000 |
Agents Affiliated with this Home
-
Peggy Centrella

Seller's Agent in 2022
Peggy Centrella
Patterson Schwartz
(302) 234-5229
12 in this area
296 Total Sales
-
Kathy Gordon

Buyer's Agent in 2022
Kathy Gordon
RE/MAX
(610) 202-7213
1 in this area
44 Total Sales
-
Joseph Berchock

Seller's Agent in 2014
Joseph Berchock
RE/MAX
(302) 530-5515
83 Total Sales
-
Michael Haritos

Buyer's Agent in 2014
Michael Haritos
EXP Realty, LLC
(302) 540-7448
6 in this area
92 Total Sales
Map
Source: Bright MLS
MLS Number: DENC2025878
APN: 11-013.00-076
- 1300 Waters Edge Dr Unit 1300
- 1908 Waters Edge Dr Unit 129
- 1907 Waters Edge Dr Unit 128
- 601 Waters Edge Dr Unit 601
- 209 Waters Edge Dr Unit 20
- 2809 Waters Edge Dr Unit 260
- 25 Garvey Ln
- 1581 Iron Hill Rd
- 106 Autumn Horseshoe Bend
- 229 Pavin Ct
- 8 Spur Ridge Ct
- 15 Charles Pt Point
- 402 S Old Chapel St
- 107 Anita Dr
- 120 Peel Ln
- 418 Douglas d Alley Dr
- 80 Welsh Tract Rd Unit 101
- 80 Welsh Tract Rd Unit 306
- 68 Welsh Tract Rd Unit 109
- 84 Welsh Tract Rd Unit 311

