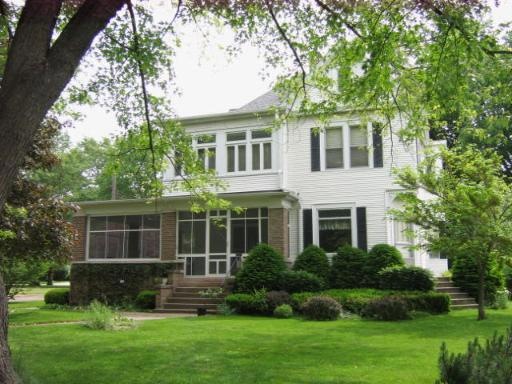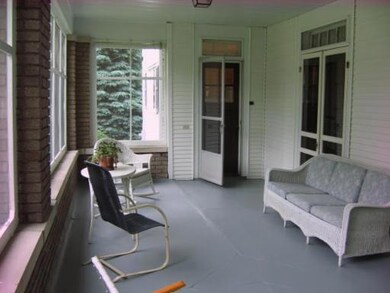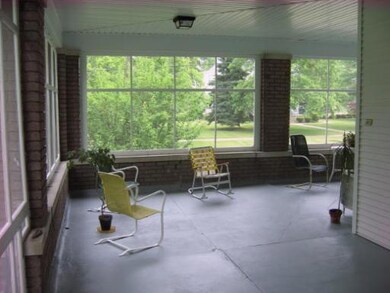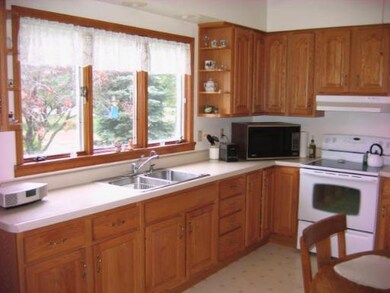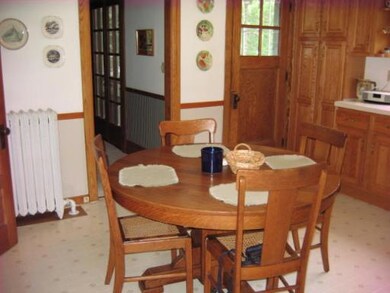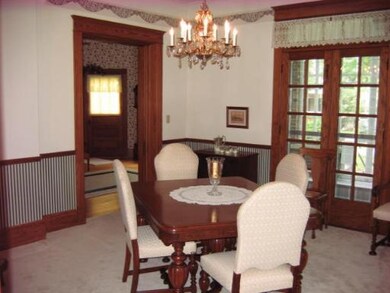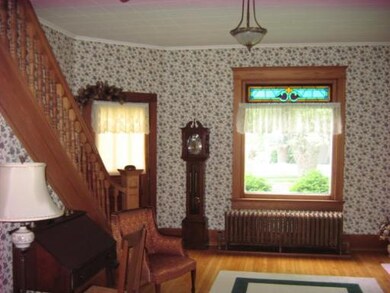
11 Gridley Place Ottawa, IL 61350
Highlights
- Landscaped Professionally
- Wood Flooring
- Corner Lot
- Wooded Lot
- Victorian Architecture
- Screened Porch
About This Home
As of April 2025Vintage East side BEAUTY! l-shaped screened sun porch, foyer opens to parlor with fireplace, formal dining room. Eat-in Kitchen with ample cabinets, family room (could be bedroom). 1st floor laundry. Upper level features sun porch 3 Large bedrooms and 2nd Living room. Beautiful wooded lot with mature trees and ample room for future garage.
Last Agent to Sell the Property
Coldwell Banker Real Estate Group License #475092481 Listed on: 05/20/2010

Home Details
Home Type
- Single Family
Est. Annual Taxes
- $4,397
Lot Details
- 10,454 Sq Ft Lot
- Lot Dimensions are 77x139
- Landscaped Professionally
- Corner Lot
- Paved or Partially Paved Lot
- Wooded Lot
Home Design
- Victorian Architecture
- Asphalt Roof
- Aluminum Siding
Interior Spaces
- 2,400 Sq Ft Home
- 2-Story Property
- Ceiling Fan
- Family Room with Fireplace
- Sitting Room
- Living Room
- Formal Dining Room
- Screened Porch
- Range
Flooring
- Wood
- Carpet
- Vinyl
Bedrooms and Bathrooms
- 4 Bedrooms
- 4 Potential Bedrooms
Laundry
- Laundry Room
- Dryer
- Washer
Unfinished Basement
- Basement Fills Entire Space Under The House
- Sump Pump
Parking
- 2 Parking Spaces
- Driveway
- On-Street Parking
- Uncovered Parking
- Off-Street Parking
- Parking Included in Price
Schools
- Jefferson Elementary: K-4Th Grad
- Shepherd Middle School
- Ottawa Township High School
Utilities
- Heating System Uses Steam
- Heating System Uses Natural Gas
- Water Softener is Owned
Listing and Financial Details
- Homeowner Tax Exemptions
Ownership History
Purchase Details
Home Financials for this Owner
Home Financials are based on the most recent Mortgage that was taken out on this home.Purchase Details
Home Financials for this Owner
Home Financials are based on the most recent Mortgage that was taken out on this home.Purchase Details
Home Financials for this Owner
Home Financials are based on the most recent Mortgage that was taken out on this home.Similar Homes in Ottawa, IL
Home Values in the Area
Average Home Value in this Area
Purchase History
| Date | Type | Sale Price | Title Company |
|---|---|---|---|
| Warranty Deed | $266,000 | None Available | |
| Deed | $190,000 | -- | |
| Deed | $160,000 | None Available |
Mortgage History
| Date | Status | Loan Amount | Loan Type |
|---|---|---|---|
| Open | $257,122 | FHA | |
| Previous Owner | $186,558 | FHA | |
| Previous Owner | $173,000 | New Conventional | |
| Previous Owner | $8,100 | Credit Line Revolving | |
| Previous Owner | $128,000 | New Conventional |
Property History
| Date | Event | Price | Change | Sq Ft Price |
|---|---|---|---|---|
| 04/17/2025 04/17/25 | Sold | $266,000 | -3.3% | $100 / Sq Ft |
| 03/05/2025 03/05/25 | Pending | -- | -- | -- |
| 02/24/2025 02/24/25 | For Sale | $275,000 | +44.7% | $103 / Sq Ft |
| 02/28/2018 02/28/18 | Sold | $190,000 | -2.8% | $79 / Sq Ft |
| 09/08/2017 09/08/17 | Pending | -- | -- | -- |
| 07/11/2017 07/11/17 | Price Changed | $195,500 | -0.3% | $81 / Sq Ft |
| 07/10/2017 07/10/17 | Price Changed | $196,000 | -2.0% | $82 / Sq Ft |
| 05/23/2017 05/23/17 | For Sale | $200,000 | 0.0% | $83 / Sq Ft |
| 05/06/2017 05/06/17 | Pending | -- | -- | -- |
| 04/04/2017 04/04/17 | For Sale | $200,000 | 0.0% | $83 / Sq Ft |
| 03/25/2017 03/25/17 | Pending | -- | -- | -- |
| 12/01/2016 12/01/16 | For Sale | $200,000 | +25.0% | $83 / Sq Ft |
| 03/19/2012 03/19/12 | Sold | $160,000 | -5.9% | $67 / Sq Ft |
| 02/15/2012 02/15/12 | Pending | -- | -- | -- |
| 06/15/2011 06/15/11 | Price Changed | $170,000 | -5.6% | $71 / Sq Ft |
| 10/27/2010 10/27/10 | Price Changed | $180,000 | -5.3% | $75 / Sq Ft |
| 05/20/2010 05/20/10 | For Sale | $190,000 | -- | $79 / Sq Ft |
Tax History Compared to Growth
Tax History
| Year | Tax Paid | Tax Assessment Tax Assessment Total Assessment is a certain percentage of the fair market value that is determined by local assessors to be the total taxable value of land and additions on the property. | Land | Improvement |
|---|---|---|---|---|
| 2024 | $6,048 | $64,730 | $10,505 | $54,225 |
| 2023 | $5,470 | $57,934 | $9,402 | $48,532 |
| 2022 | $4,973 | $52,581 | $13,266 | $39,315 |
| 2021 | $4,654 | $49,284 | $12,434 | $36,850 |
| 2020 | $4,366 | $46,817 | $11,812 | $35,005 |
| 2019 | $4,463 | $46,340 | $11,692 | $34,648 |
| 2018 | $4,335 | $45,227 | $11,411 | $33,816 |
| 2017 | $4,167 | $43,841 | $11,061 | $32,780 |
| 2016 | $3,974 | $41,961 | $10,587 | $31,374 |
| 2015 | $3,747 | $40,027 | $10,099 | $29,928 |
| 2012 | -- | $43,757 | $11,040 | $32,717 |
Agents Affiliated with this Home
-
D
Seller's Agent in 2025
Doug Carroll
RE/MAX 1st Choice
-
N
Buyer's Agent in 2025
Nicholas Brody
Kettley & Co. Inc. - Yorkville
-
G
Seller's Agent in 2018
George Shanley
Coldwell Banker Real Estate Group
-
W
Buyer's Agent in 2012
Wendy Fulmer
Coldwell Banker Today's, Realtors
Map
Source: Midwest Real Estate Data (MRED)
MLS Number: 07534588
APN: 21-12-305001
- 838 Congress St
- 702 Congress St
- 610 E Main St
- 818 York St
- 543 Chapel St
- 529 Pearl St
- 524 Chapel St
- 720 Orleans St
- 320 Congress St
- 804 E Michigan St
- 1013 Guion St
- 321 E Washington St
- 1016 Post St
- 524 E Van Buren St
- 407 4th Ave
- 616 E Center St
- 817 Columbus St
- 1489 Illinois 71
- 0000 N 2753rd Rd
- 602 5th Ave
